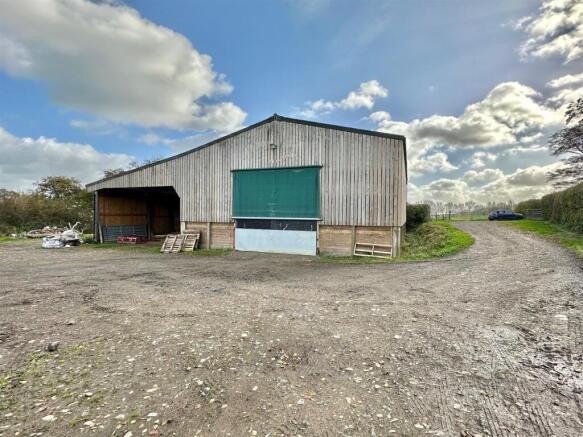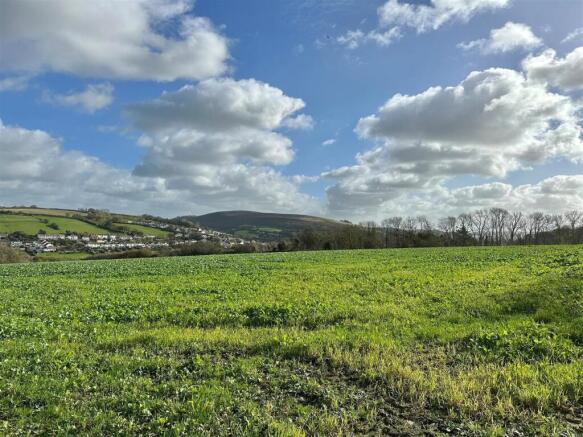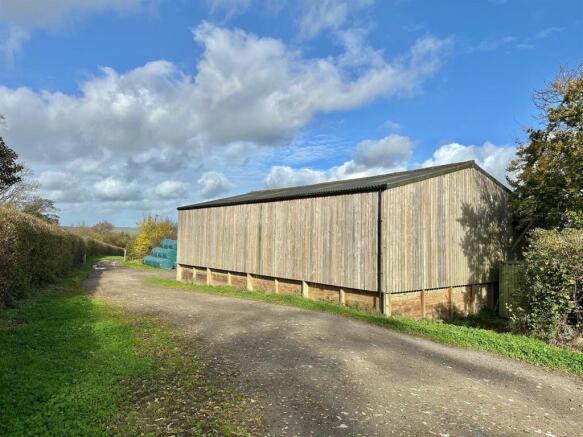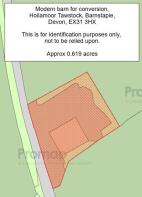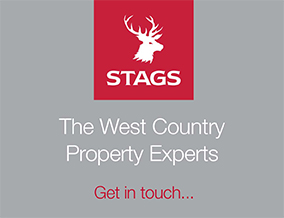
Tawstock, Barnstaple
- PROPERTY TYPE
Land
- SIZE
26,572 sq ft
2,469 sq m
Key features
- Modern Barn with consent for conversion
- Proposed conversion, 343 sq m/ 3692 sqft
- Hall, Cloak, Lounge, Games Room
- Family/Dining/KItchen, Utility/Boot Room
- Gym, Home Office [Potential for annexe]
- Galleried Landing, 4 Beds, 3 Baths
- Provision for ample parking & gardens
- Adjoining land potentially available
- A 'Grand Design' Opportunity!
- 0.61 of an acre. Freehold
Description
Situation & Amenities - On high ground, enjoying superb views into the valley below across Bishops Tawton and towards Barnstaple. The site enjoys the best of both worlds – set in timeless and tranquil rural surroundings, yet within easy reach of the regional centre of Barnstaple. Located on the banks of the Rivers Taw and Yeo, Barnstaple houses the area’s main business, commercial, leisure and shopping venues, as well as Pannier Market, live theatre and district hospital. Sporting and leisure pursuits are close at hand, including golf at Saunton, Ilfracombe, Landkey and Westward Ho! North Devon’s rugged coastline including the popular resorts of Instow, Appledore, Croyde and Woolacombe are all within ½ an hours’ drive, as is Exmoor National Park. The Tarka Trail is within walking distance. The nearest international airports are at Bristol and Exeter. The area is well served by excellent state and private schools including Kingsley at Bideford and West Buckland school. The North Devon Link Road can be accessed nearby, leading on to Jct.27 of the M5 Motorway in about 45 minutes. Tiverton Parkway offers a fast service of trains to London Paddington in just over 2 hours.
Description - This modern, wooden-framed barn was granted consent by North Devon Council on 20th March 2024, under Planning Reference 78049 for conversion of redundant rural building to dwelling and associated works (amended red line/site plan/hedgerow translocation document). The development to which this permission relates must be begun not later than the expiration of 3 years, beginning with the date on which the permission was granted. The development approved should be constructed in accordance with the following schedule: external finishing materials, elevations – timber cladding and timber dung boards as existing, roof – corrugated metal, doors & windows – aluminium and/or timber, fascia & bargeboards of timber construction – either stained or painted.
We understand that the proposed new dwelling would cover a floor area of approximately 343 sq m, which equated to 3692 sq ft. All plans and documents relating to this consent can be viewed on North Devon Council’s Planning website using the Planning Reference quoted above for access.
The proposed accommodation would be arranged over two storeys and include: on the GROUND FLOOR – ENTRANCE HALL, CLOAKROOM, SITTING ROOM, open-plan FAMILY ROOM/DINING ROOM/KITCHEN, UTILITY ROOM/BOOT ROOM. Further GROUND FLOOR rooms are – GYM, separate HOME OFFICE and separate GAMES ROOM. *Special note – we suggest that the Ground Floor accommodation is potentially large enough to create a self-contained annexe, suitable for guests, relatives, etc, subject to any necessary change in the planning consent. On the FIRST FLOOR – GALLERIED LANDING, MASTER BEDROOM with DRESSING AREA and ENSUITE, 3 further BEDROOMS – one ENSUITE, FAMILY BATHROOM.
Externally, there is ample parking space and a generous GARDEN AREA. The Barn is bounded on three sides by agricultural land and on the 4th by the access lane. The Vendor owns the adjoining land and would consider selling additional acreage, subject to negotiation.
Services - We understand that mains electricity is available in the lane. The proposed foul drainage is to a packaged treatment plant. Central heating to a purchaser’s preference. There is a borehole already on site for private water.
Directions - Leaving Barnstaple in the direction of Fremington, at the Stones roundabout continue straight across, up Sticklepath Hill and immediately after the 1st set of traffic lights turn left signed Lake and Tawstock. Follow the lane for approximately 1.2 miles through Lake village, over the bridge and the barn will be found on the left-hand side, virtually opposite Tawstock Tower.
Viewing Arrangements - Strictly by appointment please through the Sole Selling Agents Stags Barnstaple Office on or
Special Note - THERE ARE CAMERAS ON SITE, THEREFORE PLEASE DO ARRANGE TO VIEW VIA THE AGENTS, AND DO NOT ACCESS THE SITE WITHOUT PERMISSION.
Brochures
Tawstock, BarnstapleTawstock, Barnstaple
NEAREST STATIONS
Distances are straight line measurements from the centre of the postcode- Barnstaple Station1.7 miles
- Chapleton Station3.2 miles
- Umberleigh Station5.5 miles
Notes
Disclaimer - Property reference 34280707. The information displayed about this property comprises a property advertisement. Rightmove.co.uk makes no warranty as to the accuracy or completeness of the advertisement or any linked or associated information, and Rightmove has no control over the content. This property advertisement does not constitute property particulars. The information is provided and maintained by Stags, Barnstaple. Please contact the selling agent or developer directly to obtain any information which may be available under the terms of The Energy Performance of Buildings (Certificates and Inspections) (England and Wales) Regulations 2007 or the Home Report if in relation to a residential property in Scotland.
Map data ©OpenStreetMap contributors.
