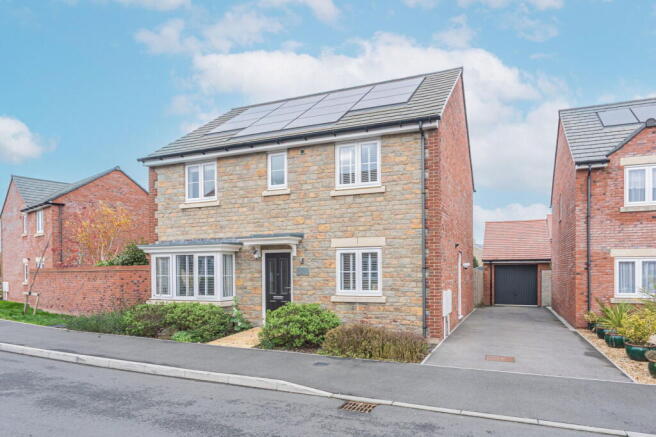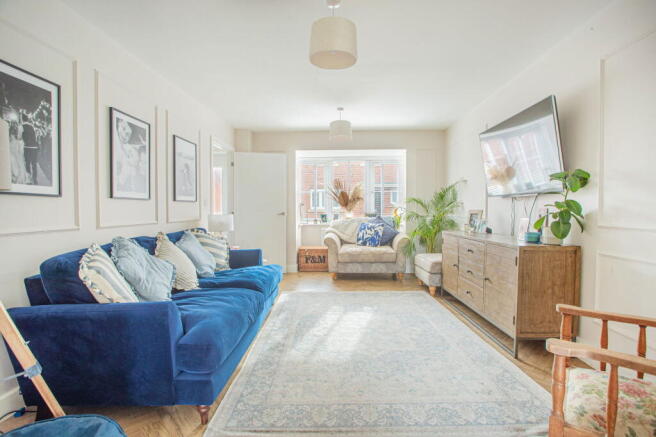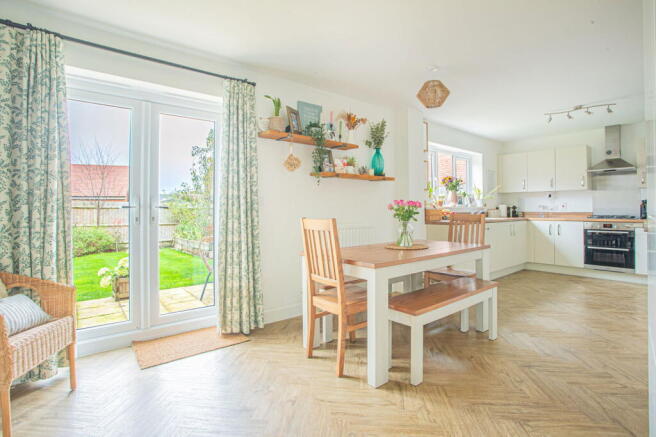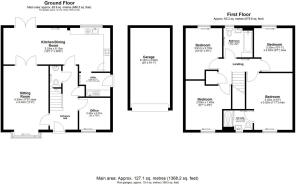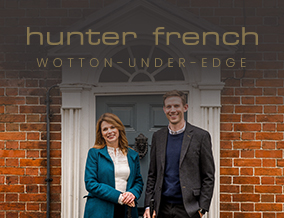
Gulwell Drive, Wickwar

- PROPERTY TYPE
Detached
- BEDROOMS
4
- BATHROOMS
2
- SIZE
1,368 sq ft
127 sq m
- TENUREDescribes how you own a property. There are different types of tenure - freehold, leasehold, and commonhold.Read more about tenure in our glossary page.
Freehold
Key features
- Modern Detached Four-Bedroom Family Home
- Light And Stylish Interiors
- Sitting Room with Box-Bay Window
- Open-Plan Kitchen and Dining Room
- Utility Room and Downstairs Cloakroom
- Additional Reception Room/Study
- Principal Bedroom with En-Suite Shower Room
- Landscaped Rear Garden
- Tandem Driveway and Detached Single Garage
- Solar Panels and EPC 'A' Rating
Description
A modern and sociably laid-out detached four-bedroom home, beautifully presented and accompanied by a mature rear garden, generous driveway, and detached single garage.
Gulwell Drive forms part of the modern Saxon Gate development, built by Linden Homes. This particular property was constructed to the original ‘Pembroke’ design and completed in 2021. Its versatile and sociable layout is ideal for modern family life, with two floors of accommodation reaching approximately 1,368 sq. ft. Since new, the current owners have decorated and styled the property beautifully, offering a true turn-key home for its next owners. The property also benefits from the remaining years of a Buildmark Warranty, valid until 2031.
The front door, sheltered by a canopy porch, opens into a centrally positioned entrance hallway. From here, doors lead to all the ground floor rooms, including a downstairs cloakroom with W.C. The entirety of the ground floor has been finished with herringbone-patterned, wood-effect LVT flooring, creating a seamless finish and flow throughout the space. To the left-hand side is the principal reception room, the sitting room, which a beautiful space featuring a box-bay front window. Decorative wall panels have been added to give the room depth and character. To the rear, double doors open into the dining area, and subsequently out to the rear garden. The open-plan kitchen and dining area span the width of the property, combining a fitted kitchen, ample space for a family dining table, and room for additional dressers, sideboards, or even a small sofa area. The contemporary kitchen features both wall and base units and is finished with wood-effect worktops. Integrated appliances include a double electric oven, gas hob with extractor hood, fridge-freezer, and dishwasher. Beside the kitchen is a handy utility room with additional fitted wall and base units, a second sink and drainer, plus space and plumbing for a washing machine. The wall-mounted gas boiler is housed within one of the cupboards, and a partially glazed external door opens onto the driveway. Given this convenient access, the owners have created a practical coat-hanging area within the room. Completing the ground floor is a further reception room, which could easily serve as a home office or study, but would also make an excellent playroom.
Upstairs, the landing provides access to all four bedrooms and the family bathroom. There is also a useful built-in linen cupboard and a hatch providing access to the attic space. All four bedrooms are of double proportions — two larger doubles and two smaller doubles. The principal bedroom is the most generous and benefits from an en-suite shower room. Both the en-suite and family bathroom feature modern white suites with stylish tiling.
Externally, a low-maintenance flower and shrub border runs along the front of the property, with a paved pathway leading to the front door. Beside the property, a tandem driveway provides parking for up to three vehicles ahead of the detached single garage, which benefits from power and lighting. The rear garden enjoys a good degree of privacy and has been landscaped to include two patio terraces, raised borders, and a level lawn. Side access leads directly to the driveway.
We understand the property is connected to all mains services: gas, electricity, water, and drainage. The property comes with the added benefit of solar panels. Council Tax Band: E (South Gloucestershire Council). Tenure: Freehold.
Site management fee: Circa £400 per annum as of 2025.d
EPC Rating: A(101).
Wickwar is steeped in history and offers a quaint high street with numerous amenities, including a coffee shop, pub, and a well-supported church. The nearby larger towns of Chipping Sodbury and Wotton-under-Edge provide a wider range of shops and services, including a Waitrose supermarket in Chipping Sodbury. The highly regarded Alexander Hosea Primary School is located in Wickwar and feeds into the outstanding Katharine Lady Berkeley’s Secondary School.
Communication links are excellent, with the M4 (Junction 18) around 8.5 miles away and the M5 (Junction 14) just 5 miles distant. Yate train station, also approximately 5 miles away, offers direct services to Bristol.
Please note: In accordance with Anti-Money Laundering regulations, all purchasers are required to undergo identity verification checks once an offer has been accepted. A non-refundable fee of £50 per transaction applies for these AML checks and covers all purchasers.
Brochures
Brochure 1- COUNCIL TAXA payment made to your local authority in order to pay for local services like schools, libraries, and refuse collection. The amount you pay depends on the value of the property.Read more about council Tax in our glossary page.
- Band: E
- PARKINGDetails of how and where vehicles can be parked, and any associated costs.Read more about parking in our glossary page.
- Garage
- GARDENA property has access to an outdoor space, which could be private or shared.
- Private garden
- ACCESSIBILITYHow a property has been adapted to meet the needs of vulnerable or disabled individuals.Read more about accessibility in our glossary page.
- Ask agent
Gulwell Drive, Wickwar
Add an important place to see how long it'd take to get there from our property listings.
__mins driving to your place
Get an instant, personalised result:
- Show sellers you’re serious
- Secure viewings faster with agents
- No impact on your credit score
Your mortgage
Notes
Staying secure when looking for property
Ensure you're up to date with our latest advice on how to avoid fraud or scams when looking for property online.
Visit our security centre to find out moreDisclaimer - Property reference S1489659. The information displayed about this property comprises a property advertisement. Rightmove.co.uk makes no warranty as to the accuracy or completeness of the advertisement or any linked or associated information, and Rightmove has no control over the content. This property advertisement does not constitute property particulars. The information is provided and maintained by Hunter French, Wotton-under-Edge. Please contact the selling agent or developer directly to obtain any information which may be available under the terms of The Energy Performance of Buildings (Certificates and Inspections) (England and Wales) Regulations 2007 or the Home Report if in relation to a residential property in Scotland.
*This is the average speed from the provider with the fastest broadband package available at this postcode. The average speed displayed is based on the download speeds of at least 50% of customers at peak time (8pm to 10pm). Fibre/cable services at the postcode are subject to availability and may differ between properties within a postcode. Speeds can be affected by a range of technical and environmental factors. The speed at the property may be lower than that listed above. You can check the estimated speed and confirm availability to a property prior to purchasing on the broadband provider's website. Providers may increase charges. The information is provided and maintained by Decision Technologies Limited. **This is indicative only and based on a 2-person household with multiple devices and simultaneous usage. Broadband performance is affected by multiple factors including number of occupants and devices, simultaneous usage, router range etc. For more information speak to your broadband provider.
Map data ©OpenStreetMap contributors.
