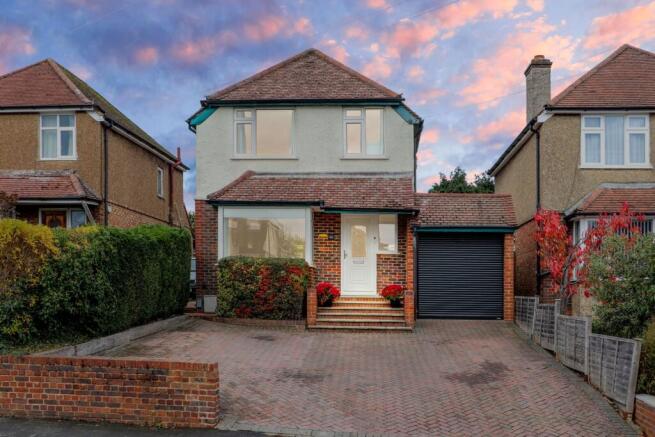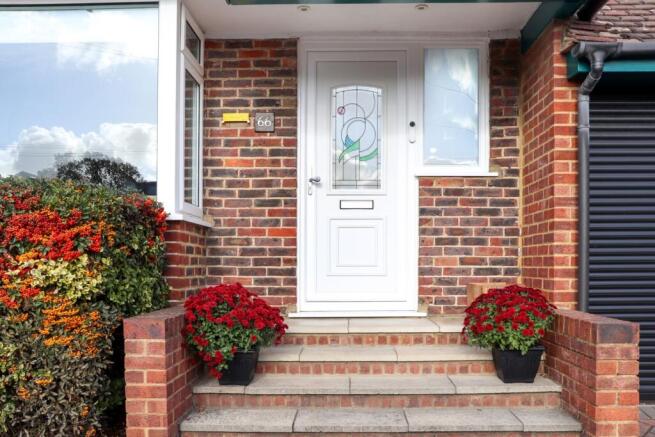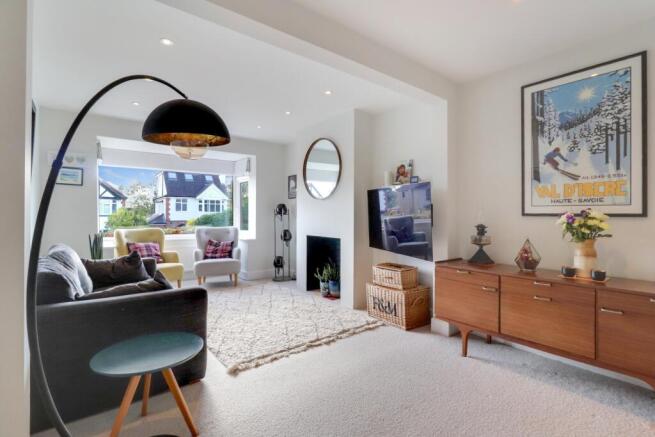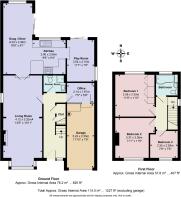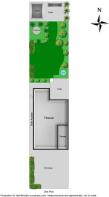66 Shepherds Lane, Guildford

- PROPERTY TYPE
Detached
- BEDROOMS
3
- BATHROOMS
2
- SIZE
Ask agent
- TENUREDescribes how you own a property. There are different types of tenure - freehold, leasehold, and commonhold.Read more about tenure in our glossary page.
Freehold
Key features
- Three bedroom, two bathroom detached property
- Open plan kitchen, living and dining room
- Separate living, play room and office on the ground floor
- Alfresco dining terrace at the foot of the garden
- Driveway for three vehicles
- Garage for storage with a utility area
- Potential to extend (STPP)
- Close to local amentities, excellent schools and transport links
Description
Walking up the steps of 66 Shepherds Lane and through the front door, a real sense of home greets you. The long hallway opens to the modern shower room ahead, office to the right and doors to the adult living room on the left. Stylishly decorated, the length of this living room is impressive. Natural light floods in from the south facing bay window and it is easy to imagine many an evening relaxing here after a busy day. French doors and steps provide a unique separation to this and the family zone, in the open plan kitchen, living and dining room. Here is where the bustle of family life exists. From cooking whilst overlooking the children out in the garden, to helping with homework at the kitchen table, to listening to them play in the off shoot playroom. Fantastic in its layout, this space provides the flexibility of multi-tasking through family life. The kitchen has an oven/hob, excellent storage and space for a tall fridge freezer and a dishwasher. The countertop extends on one side, allowing guests to prop up with a drink in hand whilst you cook, or they can relax in the comfort of the snug area. With glass doors that open to the patio, the flow of indoor/outdoor entertaining is a breeze.
Walking up to the first floor are three bedrooms and the family bathroom. The largest of the three bedrooms is positioned at the rear of the property. It has full height wardrobes along one wall and an excellent view of the garden. The second double and the single bedroom are both positioned at the front of the property, with far reaching views of Guildford Cathedral and beyond. The family bathroom, at the rear of the property, includes an integrated bath and shower.
The multi-dimensional space outside is just as impressive as it is in. Known as the 'champagne terrace', an outdoor dining and drinks area at the foot of the garden provides an opportunity to entertain friends over a barbecue and drinks. With a view of the cathedral and a real sense of seclusion, you'll feel so at home here. A bordered lawn, a hammock to relax in, trampoline area and a patio for ball sports (or another alfresco dining option), all make the garden an inviting place to be during the warmer months.
The property was re-plastered and rewired throughout in 2017. All radiators were upgraded and a new Worcester Bosch boiler was also installed with a smart thermostat during this time. A fully boarded loft space and attached ladder for access provides ample storage. The loft is lit, has power and is insulated above the first floor ceiling. Additional storage is provided in the garage, with internal access from the office. This also provides a utility area that houses a washing machine, tumble dryer and the boiler.
66 Shepherds Lane is ideal for family life, with Stoughton having a wonderful sense of community. It is situated within the catchment of some highly regarded schools, including Stoughton Infant School, St Joseph's Catholic Primary School and Rydes Hill Preparatory School. Local shops and parks are nearby, and the town centre is easily reached in under 10 minutes by car or bus. Guildford mainline station is just over a mile away, with fast trains to London Waterloo in around 35 minutes. With parking for three vehicles on the paved driveway, the A3 is close at hand for routes into London, Woking and day trips to the South Coast.- Council Tax Band: E
- EPC Rating: D
- Tenure: Freehold
- Source of Heating: Gas (Supplier: FUSE Energy)
- Source of electricity supply: Mains (Supplier: FUSE Energy)
- Source of water supply: Mains (Supplier: Thames Water)
- Primary arrangement for sewage: Mains
- Mobile coverage: (0-4) EE: 4, Three: 4, O2: 3, Vodafone: 3
- Broadband Coverage: You Fibre (10000), Virgin & BT points
- Parking: Driveway for three vehicles & a garage
Living Room
7.77m x 3.32m - 25'6" x 10'11"
Family/Dining Room
6.02m x 2.46m - 19'9" x 8'1"
Kitchen
2.9m x 2.85m - 9'6" x 9'4"
Play Room
3.54m x 2.15m - 11'7" x 7'1"
Office
2.14m x 1.67m - 7'0" x 5'6"
Bedroom 1
3.58m x 2.29m - 11'9" x 7'6"
Bedroom 2
3.37m x 3.36m - 11'1" x 11'0"
Bedroom 3
2.35m x 2.29m - 7'9" x 7'6"
- COUNCIL TAXA payment made to your local authority in order to pay for local services like schools, libraries, and refuse collection. The amount you pay depends on the value of the property.Read more about council Tax in our glossary page.
- Band: E
- PARKINGDetails of how and where vehicles can be parked, and any associated costs.Read more about parking in our glossary page.
- Yes
- GARDENA property has access to an outdoor space, which could be private or shared.
- Yes
- ACCESSIBILITYHow a property has been adapted to meet the needs of vulnerable or disabled individuals.Read more about accessibility in our glossary page.
- Ask agent
66 Shepherds Lane, Guildford
Add an important place to see how long it'd take to get there from our property listings.
__mins driving to your place
Get an instant, personalised result:
- Show sellers you’re serious
- Secure viewings faster with agents
- No impact on your credit score
Your mortgage
Notes
Staying secure when looking for property
Ensure you're up to date with our latest advice on how to avoid fraud or scams when looking for property online.
Visit our security centre to find out moreDisclaimer - Property reference 10723002. The information displayed about this property comprises a property advertisement. Rightmove.co.uk makes no warranty as to the accuracy or completeness of the advertisement or any linked or associated information, and Rightmove has no control over the content. This property advertisement does not constitute property particulars. The information is provided and maintained by EweMove, Covering South East England. Please contact the selling agent or developer directly to obtain any information which may be available under the terms of The Energy Performance of Buildings (Certificates and Inspections) (England and Wales) Regulations 2007 or the Home Report if in relation to a residential property in Scotland.
*This is the average speed from the provider with the fastest broadband package available at this postcode. The average speed displayed is based on the download speeds of at least 50% of customers at peak time (8pm to 10pm). Fibre/cable services at the postcode are subject to availability and may differ between properties within a postcode. Speeds can be affected by a range of technical and environmental factors. The speed at the property may be lower than that listed above. You can check the estimated speed and confirm availability to a property prior to purchasing on the broadband provider's website. Providers may increase charges. The information is provided and maintained by Decision Technologies Limited. **This is indicative only and based on a 2-person household with multiple devices and simultaneous usage. Broadband performance is affected by multiple factors including number of occupants and devices, simultaneous usage, router range etc. For more information speak to your broadband provider.
Map data ©OpenStreetMap contributors.
