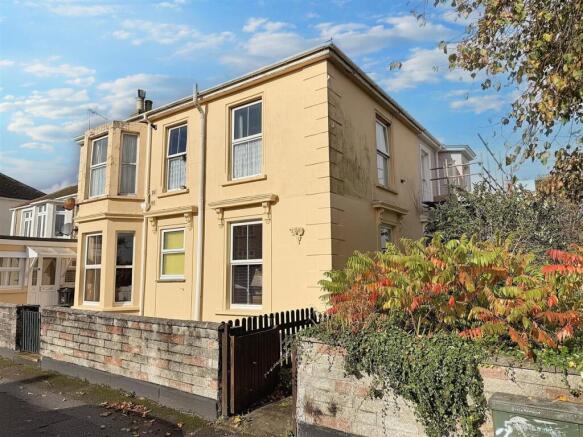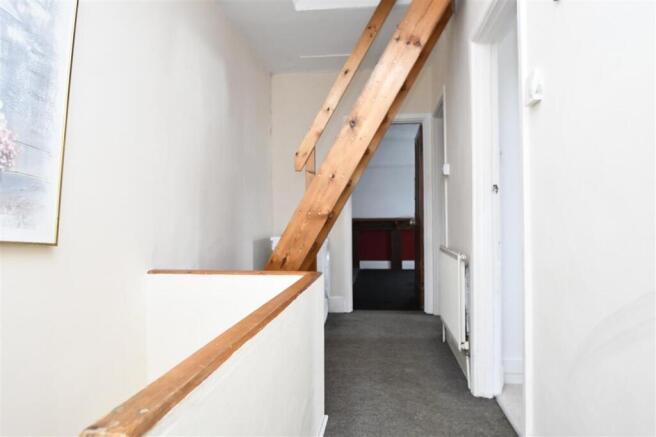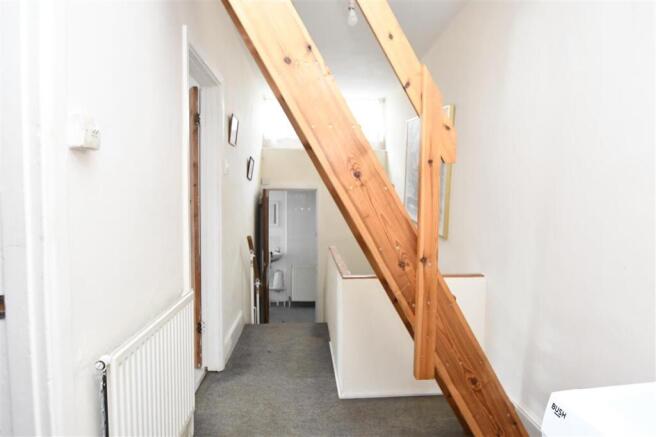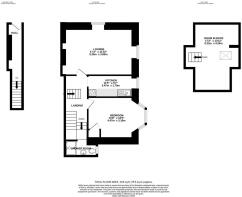
1 bedroom apartment for sale
Falmouth

- PROPERTY TYPE
Apartment
- BEDROOMS
1
- BATHROOMS
1
- SIZE
Ask agent
Key features
- A first floor apartment conversion
- Set on a prominent corner location
- In need of modernisation and cosmetic refreshment
- Gas central heating by radiators
- Dual aspect living/dining room, galley style kitchen
- Useful attic area
- One double bedroom, shower room/wc
- Small garden to the side
- Walking distance to the town, local amenities & university
- CASH BUYERS ONLY
Description
This apartment forms part of a conversion from a larger town house and spans the whole of the first floor and is being sold with the benefit of 'no onward chain.'
The property is in need of some modernisation and cosmetic refreshment and this will allow new owners to capitalise on the great potential here and also create home to their own style and requirements. We think the property is ideal for first time buyers or investors alike with current features including gas central heating by radiators (not tested), UPVC double glazed windows (where stated), some period features in place too!
The accommodation in brief includes an entrance door to the side of the property, an entrance vestibule with staircase leading to the first floor landing, living/dining room, galley style kitchen, a double bedroom and shower room/wc combined.
Falmouth's popular and bustling town centre and waterside districts are within walking distance where you can find a thriving town centre which has an excellent blend of individual shops and high street names together with an eclectic selection of multi-national restaurants, bars, coffee houses, art galleries, the Poly Arts Theatre, multi-screened cinema and at the far end of town, the National Maritime Museum. The town plays host to a variety of food and music festivals throughout the year which prove popular with locals and visitors alike. The town has the third natural deepest harbour in the world providing excellent water sport facilities with Falmouth Docks and Pendennis Shipyard providing employment for a large part of the towns population. There is good local schooling with primary and secondary eduction and various university campuses.
As our clients sole agents, we thoroughly recommend an immediate viewing to secure this property.
Why not call for an appointment to view?
THE ACCOMMODATION COMPRISES:
Gateway and path leads alongside the property to your own front door.
Painted and glazed door to:
ENTRANCE VESTIBULE
With radiator, fitted carpet, electric meter and consumer box, pine staircase leading to:
MEZZANINE LEVEL
GALLEY SHOWER ROOM/WC
With white suite comprising; a white shower area with Mira thermostatically controlled electric shower and folding screen, radiator, wall mounted hand wash basin with chrome easy-on taps and tiled splash back over, low flush wc, recessed frosted double glazed window, painted pine panelling, non-slip flooring, strip wood internal door.
RETURN STAIRCASE TO:
FIRST FLOOR LANDING
With radiator, solid pine open tread staircase to the attic space, access to principal rooms.
DOUBLE BEDROOM 4.52m (14'10") x 3.17m (10'5")
With radiator, built-in linen cupboard with slatted shelving, angular bay and UPVC double glazed window overlooking Marlborough Road, fitted carpet, stripped wood internal door.
KITCHEN 3.45m (11'4") x 1.68m (5'6")
A galley style and simply fitted with a range of dark wood fronted wall and base units with roll top work surfaces and ceramic tiling over, single drainer stainless steel sink unit, gas cooker point, plumbing for washing machine, space for under counter refrigerator, wall mounted Baxi gas cental heating boiler (not tested), vinyl flooring, box sash style UPVC double glazed window having a pleasant outlook towards Marlborough Road, serving hatch to the reception room.
LIVING/DINING ROOM 5.23m (17'2") x 3.58m (11'9")
A bright dual aspect room which has large box sash style UPVC double glazed windows overlooking the front and side aspect, a focal point solid dark wood wrap around display areas, closed recessed fireplace, TV aerial point, recessed shelving, double radiator, picture rail, two ceiling drop lights, coved cornicing, fitted carpet, stripped wood panelled internal door.
ATTIC AREA 5.28m (17'4") x 2.82m (9'3")
floor area.
With pitched roof, Velux window, fitted carpet and approached via a solid fixed open tread pine staircase.
OUTSIDE
There is an overgrown piece of garden to the side of the property which is well stocked with plants and shrubs.
COUNCIL TAX
Band A.
SERVICES
Mains drainage, water, electricity and gas.
TENURE
Leasehold - 100 years from the 26th May 2001. (75 years remaining) To extend the lease, 25K plus £2120.62 solicitors costs.
GROUND RENT
Charges £125.00 per annum, after 25 years this will double to £250.00
Brochures
Full Details- COUNCIL TAXA payment made to your local authority in order to pay for local services like schools, libraries, and refuse collection. The amount you pay depends on the value of the property.Read more about council Tax in our glossary page.
- Ask agent
- PARKINGDetails of how and where vehicles can be parked, and any associated costs.Read more about parking in our glossary page.
- Ask agent
- GARDENA property has access to an outdoor space, which could be private or shared.
- Yes
- ACCESSIBILITYHow a property has been adapted to meet the needs of vulnerable or disabled individuals.Read more about accessibility in our glossary page.
- Ask agent
Falmouth
Add an important place to see how long it'd take to get there from our property listings.
__mins driving to your place
Get an instant, personalised result:
- Show sellers you’re serious
- Secure viewings faster with agents
- No impact on your credit score


Your mortgage
Notes
Staying secure when looking for property
Ensure you're up to date with our latest advice on how to avoid fraud or scams when looking for property online.
Visit our security centre to find out moreDisclaimer - Property reference KIM1SK7275. The information displayed about this property comprises a property advertisement. Rightmove.co.uk makes no warranty as to the accuracy or completeness of the advertisement or any linked or associated information, and Rightmove has no control over the content. This property advertisement does not constitute property particulars. The information is provided and maintained by Kimberley's Independent Estate Agents, Falmouth. Please contact the selling agent or developer directly to obtain any information which may be available under the terms of The Energy Performance of Buildings (Certificates and Inspections) (England and Wales) Regulations 2007 or the Home Report if in relation to a residential property in Scotland.
*This is the average speed from the provider with the fastest broadband package available at this postcode. The average speed displayed is based on the download speeds of at least 50% of customers at peak time (8pm to 10pm). Fibre/cable services at the postcode are subject to availability and may differ between properties within a postcode. Speeds can be affected by a range of technical and environmental factors. The speed at the property may be lower than that listed above. You can check the estimated speed and confirm availability to a property prior to purchasing on the broadband provider's website. Providers may increase charges. The information is provided and maintained by Decision Technologies Limited. **This is indicative only and based on a 2-person household with multiple devices and simultaneous usage. Broadband performance is affected by multiple factors including number of occupants and devices, simultaneous usage, router range etc. For more information speak to your broadband provider.
Map data ©OpenStreetMap contributors.





