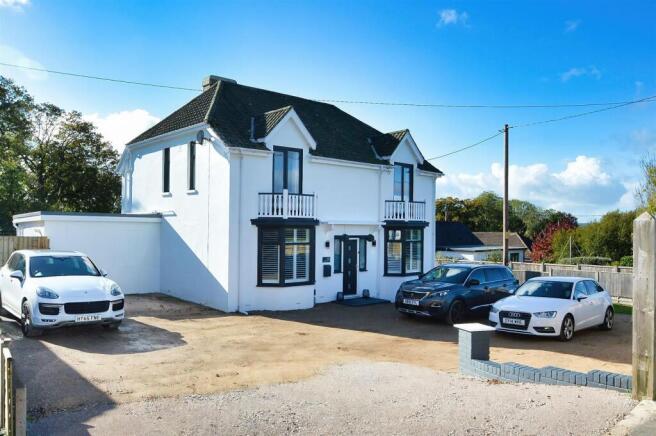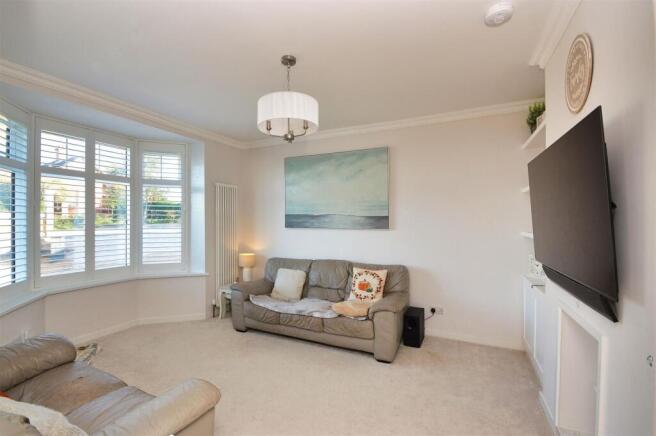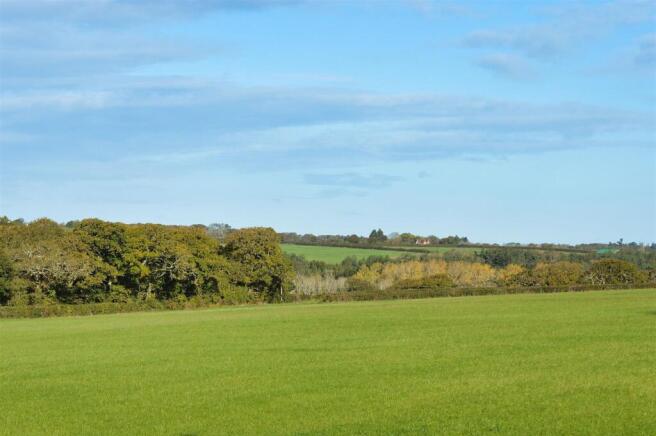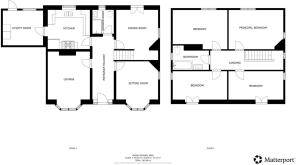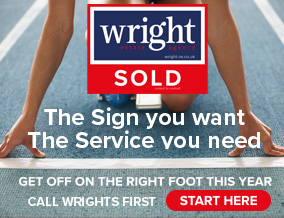
Wootton Bridge

- PROPERTY TYPE
Detached
- BEDROOMS
4
- BATHROOMS
2
- SIZE
1,753 sq ft
163 sq m
- TENUREDescribes how you own a property. There are different types of tenure - freehold, leasehold, and commonhold.Read more about tenure in our glossary page.
Freehold
Key features
- Individual Detached House in Semi Rural Position
- Comfortable 4 Double Bedroom Accommodation
- Great Access to Principal Towns & Mainland Ferry Connections
- Substantial 1/4 Acre Plot
- Recently & Extensively Refurbished
- Large Parking area for 6+ Cars - Space for Camper Van/Boat
- Smart New Kitchen with Quartz Worktops
- Grd Flr Shower Room & 1st Flr Bathroom
- Views Across Neighbouring Countryside
- Three Individual Reception Rooms
Description
Constructed circa1935, the house has been thoughtfully renovated to create a stylish and inviting interior. The smart, smooth rendered exterior hints at the quality within, where you will find three spacious reception rooms that provide ample space for relaxation and entertaining. The heart of the home is undoubtedly the contemporary kitchen, featuring sleek units complemented by elegant quartz worksurfaces, perfect for culinary enthusiasts.
With four well-proportioned bedrooms, this residence caters to families and guests alike, while the two modern bathrooms, ensure convenience for all. The property also benefits from a large parking area for multiple vehicles, a rare find that adds to its appeal. This space could easily cater for camper van type vehicles or even a boat perhaps.
Conveniently located, this home offers easy access to the principal towns of the Island and the ferry crossings to the mainland, making it an excellent choice for those seeking a balance of rural tranquillity and urban accessibility. This unique property is not just a house; it is a place where you can truly feel at home.
Entrance Hall - 5.79m x 1.78m (19'0 x 5'10) -
Lounge - 4.80m max x 3.58m (15'9 max x 11'9) -
Dining Room - 3.58m x 3.33m plus recess (11'9 x 10'11 plus reces -
Sitting Room - 3.78m x 3.58m mas (12'5 x 11'9 mas) -
Shower Room - 2.03m x 1.83m (6'8 x 6'0) -
Kitchen - 3.56m x 3.30m (11'8 x 10'10) - Double butler sink perfectly positioned so you can gaze out across the garden whilst using it.
Utility Room - 3.48m x 3.00m (11'5 x 9'10) -
Fitted Boiler Cupboard -
Landing - Loft hatch. Power supply in loft.
Bedroom 1 - 4.62m x 3.33m (15'2 x 10'11) -
Bedroom 2 - 4.62m x 3.33m max (15'2 x 10'11 max) -
Bedroom 3 - 4.85m x 2.41m (15'11 x 7'11) -
Bedroom 4 - 4.62m x 2.41m (15'2 x 7'11) -
Bathroom - 3.05m max x 2.06m max (10'0 max x 6'9 max) -
Gardens - The generous frontage offers plenty of parking space for a larger family. The lawn starts here and sweeps around the side to meet the extensive rear garden. This is simplistically laid to lawn offering lots of open space for children to play and perhaps the scope for keen gardeners to develop. Fence boundaries enclose the garden and an array of established trees sit outside of the boundary creating a wooded backdrop and a welcomed screening. Concrete pad to side of house for dustbin storage. External sockets. Garden tap.
Parking - Family sized parking area for several vehicles. There is ample space for camper van type vehicles and perhaps boats.
Council Tax - Band E
Tenure - Freehold
Flood Risk - Very Low Risk
Construction Type - Rendered elevations. Concrete tile roof. Cavity walls.
Broadband Connectivity - Up to Ultrafast fibre available
Mobile Coverage - Coverage includes EE, O2, Three & Vodafone.
Services - Unconfirmed gas, electric, water and drainage.
Agents Note - Our particulars are designed to give a fair description of the property, but if there is any point of special importance to you we will be pleased to check the information for you. None of the appliances or services have been tested, should you require to have tests carried out, we will be happy to arrange this for you. Nothing in these particulars is intended to indicate that any carpets or curtains, furnishings or fittings, electrical goods (whether wired in or not), gas fires or light fitments, or any other fixtures not expressly included, are part of the property offered for sale.
Brochures
WOOTTON BRIDGEBrochure- COUNCIL TAXA payment made to your local authority in order to pay for local services like schools, libraries, and refuse collection. The amount you pay depends on the value of the property.Read more about council Tax in our glossary page.
- Band: E
- PARKINGDetails of how and where vehicles can be parked, and any associated costs.Read more about parking in our glossary page.
- Driveway
- GARDENA property has access to an outdoor space, which could be private or shared.
- Yes
- ACCESSIBILITYHow a property has been adapted to meet the needs of vulnerable or disabled individuals.Read more about accessibility in our glossary page.
- Ask agent
Wootton Bridge
Add an important place to see how long it'd take to get there from our property listings.
__mins driving to your place
Get an instant, personalised result:
- Show sellers you’re serious
- Secure viewings faster with agents
- No impact on your credit score
Your mortgage
Notes
Staying secure when looking for property
Ensure you're up to date with our latest advice on how to avoid fraud or scams when looking for property online.
Visit our security centre to find out moreDisclaimer - Property reference 34283993. The information displayed about this property comprises a property advertisement. Rightmove.co.uk makes no warranty as to the accuracy or completeness of the advertisement or any linked or associated information, and Rightmove has no control over the content. This property advertisement does not constitute property particulars. The information is provided and maintained by The Wright Estate Agency, Ryde. Please contact the selling agent or developer directly to obtain any information which may be available under the terms of The Energy Performance of Buildings (Certificates and Inspections) (England and Wales) Regulations 2007 or the Home Report if in relation to a residential property in Scotland.
*This is the average speed from the provider with the fastest broadband package available at this postcode. The average speed displayed is based on the download speeds of at least 50% of customers at peak time (8pm to 10pm). Fibre/cable services at the postcode are subject to availability and may differ between properties within a postcode. Speeds can be affected by a range of technical and environmental factors. The speed at the property may be lower than that listed above. You can check the estimated speed and confirm availability to a property prior to purchasing on the broadband provider's website. Providers may increase charges. The information is provided and maintained by Decision Technologies Limited. **This is indicative only and based on a 2-person household with multiple devices and simultaneous usage. Broadband performance is affected by multiple factors including number of occupants and devices, simultaneous usage, router range etc. For more information speak to your broadband provider.
Map data ©OpenStreetMap contributors.
