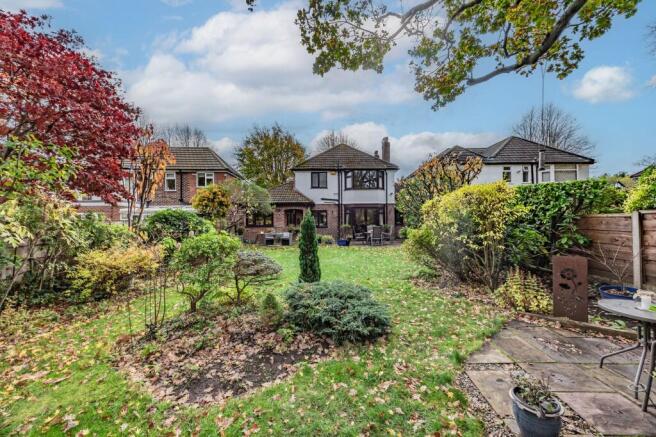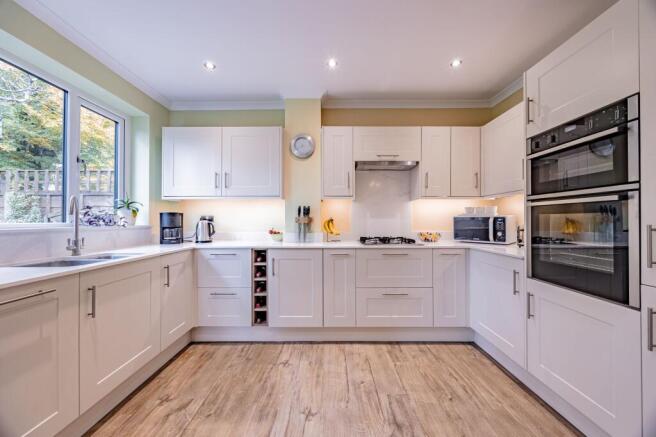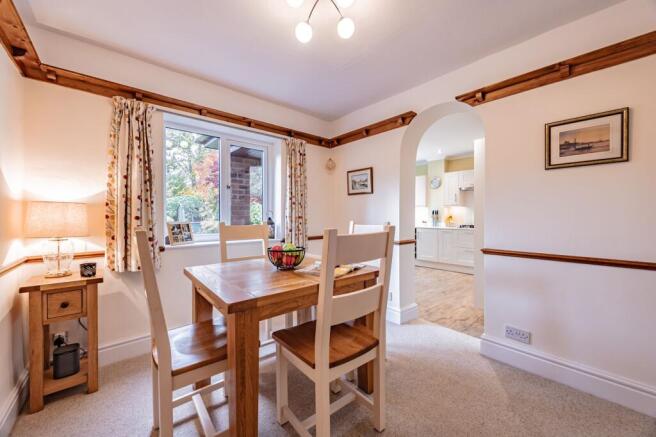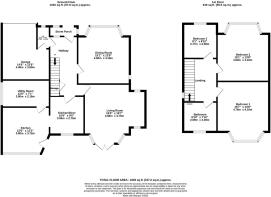
Southdown Crescent, Cheadle Hulme, SK8

- PROPERTY TYPE
Detached
- BEDROOMS
3
- BATHROOMS
1
- SIZE
1,693 sq ft
157 sq m
- TENUREDescribes how you own a property. There are different types of tenure - freehold, leasehold, and commonhold.Read more about tenure in our glossary page.
Freehold
Key features
- Charming family home retaining period features, including original stained glass
- Light-filled living room with French doors opening to the garden and an inglenook fireplace with marble surround
- Bright kitchen with Quartz worktops, Neff appliances, pull-out larders and space to reintroduce a dishwasher
- Mature, private rear garden featuring a historic oak tree, camellias, fruit trees and a generous patio for outdoor dining
- Excellent scope to extend to the rear, side or loft, or redesign as an open-plan family layout (subject to permissions)
- Highly desirable location within walking distance of Cheadle Hulme village and train station, and in catchment for Bradshaw Hall Primary and Cheadle Hulme High School
- Two driveways and an integral garage
- Excellent transport links to nearby motorways and bypasses make this a superb setting for family living
- Part Exchange Considered
Description
A well-maintained family home in a highly sought after location combines character features with modern comfort and excellent potential to extend.
Two driveways welcome you to this charming family home. Step through the storm porch and stained-glass front door into a warm and inviting hall with oak flooring. To the left, a traditional dining room with bay window offers an ideal setting for family meals and celebrations. Opposite, a convenient downstairs W/C leads to the integral garage, currently used for storage.
At the rear, the living room is a real highlight; French doors open to the garden filling the space with natural light, while the inglenook fireplace with marble surround provides the perfect cosy atmosphere for evenings in.
The bright kitchen/diner includes quartz worktops, integrated Neff appliances, gas hob, pull-out larders and space to reintroduce a dishwasher if desired. A back door opens directly onto the patio, perfect for watching children at play in the garden. A generous utility room provides further storage, and the dining area enjoys garden views and period picture rails, Amtico flooring features in both the kitchen and utility room. There is excellent potential to reconfigure here with scope to extend to the rear, side or loft, or to create a modern open-plan family space.
Upstairs, the landing leads to a spacious family bathroom with bath and overhead shower and is fitted with Amtico flooring. Three bedrooms follow: the main bedroom bay window overlooks the garden and includes fitted wardrobes; the second also benefits from a bay window and bright front outlook; and the third is an ideal child’s bedroom which is currently being used as a home office.
The garden is a wonderful space for children to explore and for adults to unwind. Mature planting giving all round seasonal interest, including camellias, a striking mature oak tree, apple and cherry trees and roses. A large patio offers plenty of space for barbecues and outdoor gatherings, and the garden is secluded, peaceful and a haven for wildlife.
This home has been lovingly maintained, with new carpets and high-quality curtains throughout.
The Current Owners Love:
Spacious rooms throughout.
Well-stocked garden offering year-round interest.
Excellent location within a friendly neighbourhood.
We Have Noticed:
The garden is a wonderful private retreat - beautifully mature, peaceful and not overlooked.
Excellent scope to extend upwards, outwards or to the side.
Highly sought-after Cheadle Hulme location, within catchment for excellent schools and walking distance to local train station and amenities
Disclaimer: The image of bedroom 3 is computer-generated (CGI) and is for illustrative purposes only. This is intended to provide a general idea of the design and finish but may not accurately represent the final appearance of the home. Specifications, materials, and layouts may be subject to change.
EPC Rating: D
Kitchen
3.72m x 3.8m
Kitchen/Diner
2.75m x 3.06m
Living Room
4.75m x 4.88m
Dining Room
4.16m x 4.6m
Wc
1m x 1.79m
Garage
3.8m x 4.48m
Utility Room
2.16m x 3.8m
Bedroom 1
4.16m x 4.76m
Bedroom 2
4.16m x 4.6m
Bedroom 3
2.69m x 2.77m
Bathroom
2.38m x 2.69m
Parking - Garage
Currently used as storage.
Parking - Driveway
Two separate Driveways
Brochures
Brochure- COUNCIL TAXA payment made to your local authority in order to pay for local services like schools, libraries, and refuse collection. The amount you pay depends on the value of the property.Read more about council Tax in our glossary page.
- Band: E
- PARKINGDetails of how and where vehicles can be parked, and any associated costs.Read more about parking in our glossary page.
- Garage,Driveway
- GARDENA property has access to an outdoor space, which could be private or shared.
- Rear garden
- ACCESSIBILITYHow a property has been adapted to meet the needs of vulnerable or disabled individuals.Read more about accessibility in our glossary page.
- Ask agent
Southdown Crescent, Cheadle Hulme, SK8
Add an important place to see how long it'd take to get there from our property listings.
__mins driving to your place
Get an instant, personalised result:
- Show sellers you’re serious
- Secure viewings faster with agents
- No impact on your credit score
Your mortgage
Notes
Staying secure when looking for property
Ensure you're up to date with our latest advice on how to avoid fraud or scams when looking for property online.
Visit our security centre to find out moreDisclaimer - Property reference f6381573-0c88-4a07-876b-10f5301f6b34. The information displayed about this property comprises a property advertisement. Rightmove.co.uk makes no warranty as to the accuracy or completeness of the advertisement or any linked or associated information, and Rightmove has no control over the content. This property advertisement does not constitute property particulars. The information is provided and maintained by Shrigley Rose & Co, North West. Please contact the selling agent or developer directly to obtain any information which may be available under the terms of The Energy Performance of Buildings (Certificates and Inspections) (England and Wales) Regulations 2007 or the Home Report if in relation to a residential property in Scotland.
*This is the average speed from the provider with the fastest broadband package available at this postcode. The average speed displayed is based on the download speeds of at least 50% of customers at peak time (8pm to 10pm). Fibre/cable services at the postcode are subject to availability and may differ between properties within a postcode. Speeds can be affected by a range of technical and environmental factors. The speed at the property may be lower than that listed above. You can check the estimated speed and confirm availability to a property prior to purchasing on the broadband provider's website. Providers may increase charges. The information is provided and maintained by Decision Technologies Limited. **This is indicative only and based on a 2-person household with multiple devices and simultaneous usage. Broadband performance is affected by multiple factors including number of occupants and devices, simultaneous usage, router range etc. For more information speak to your broadband provider.
Map data ©OpenStreetMap contributors.





