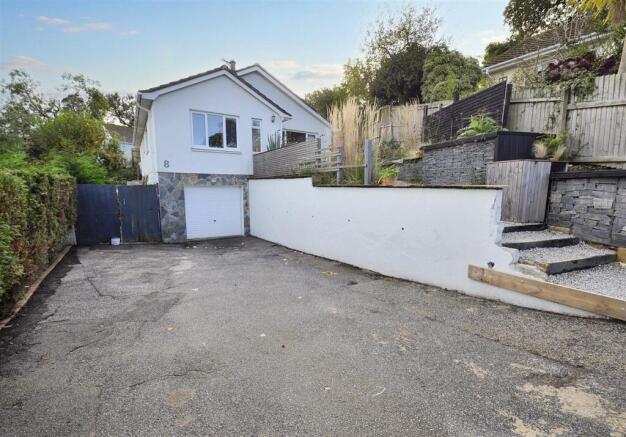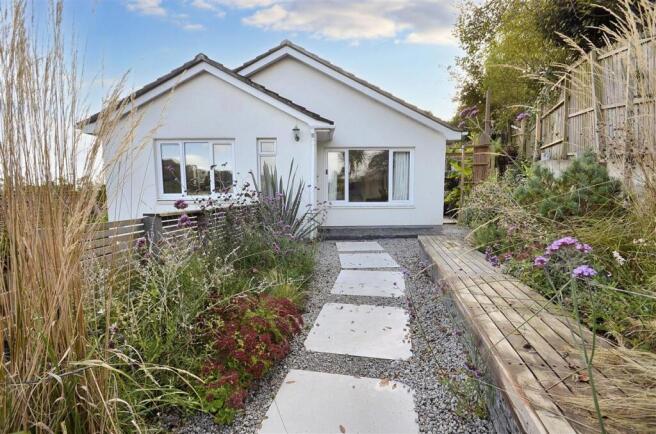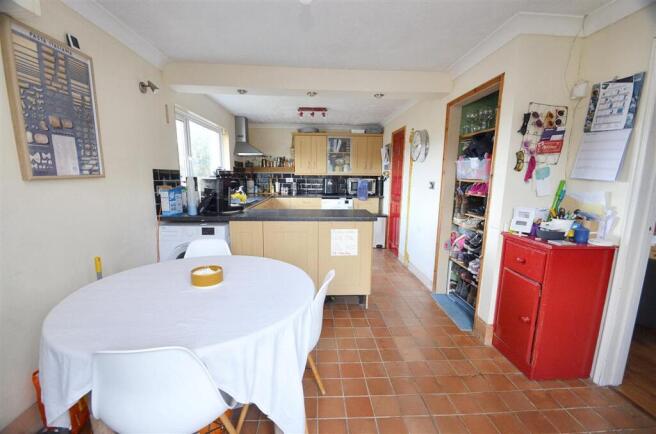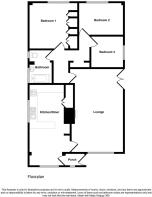
Budock Water

- PROPERTY TYPE
Bungalow
- BEDROOMS
3
- BATHROOMS
1
- SIZE
Ask agent
- TENUREDescribes how you own a property. There are different types of tenure - freehold, leasehold, and commonhold.Read more about tenure in our glossary page.
Freehold
Key features
- An elevated, detached bungalow
- Three good sized bedrooms
- Fitted kitchen/dining room
- Dual aspect lounge with wood burning stove
- Family bathroom in white
- UPVC double glazing windows and doors
- Oil fired central heating by radiators
- Delightful landscaped gardens and home office
- Garage and ample driveway parking
- Popular village location
Description
This detached bungalow has undergone a schedule of improvements during our vendors ownership and yet it still offers further scope and opportunity for a new purchaser to enhance the property to suit their own tastes and requirements.
Accommodation in brief includes a large dual aspect lounge with feature wood burning stove, kitchen/dining room with countryside views, three bedrooms and a bathroom suite in white. Benefits include UPVC double glazed windows and doors, oil fire central heating by radiators. Outside the gardens front and rear gardens have been thoughtfully landscaped and at the rear lies a useful and versatile home office or study.
Budock Water has an active community and offers a general store, the popular Trelowarren Arms public house, the Sanctuary restaurant, village hall and a church. Budock is approximately two miles from Falmouth and the harbour and is served by a regular bus route and is close to Mawnan Smith and the Helford river.
As our client's sole agents, we thoroughly recommend an internal viewing to fully appreciate what this property has to offer.
ACCOMMODATION COMPRISES
From the driveway gravelled steps and a pathway lead to the front door, bordered by landscaped flowerbeds, stocked with a variety of plants.
ENTRANCE PORCH
UPVC double glazed door and side window, mediterranean style tiled flooring and central ceiling light. Inner wooden glass panelled door to:
KITCHEN/DINER 6.22m (20'5") x 2.74m (9'0")
Dual aspect UPVC double glazed window to the front and side aspect with delightful countryside views, fitted with a range of wood effect wall and base units with chrome handles, roll top work surface, brick effect tiled splashback, single sink drainer and mixer tap over, electric induction hob, stainless steel extractor fan over, space for under counter fridge, washing machine and tumble drier, storage pantry cupboard, mediterranean style tiled flooring, recessed spotlights, two light fittings, radiator. Space for a dining room table and chairs.
LOUNGE 6.68m (21'11") x 4.09m (13'5")
Dual aspect with UPVC double glazed window to the front and UPVC patio doors to the side garden, feature wood burning stove with slate hearth, wood effect laminate flooring, two radiators, light fitting plus four wall lights, oak panelled door to:
INNER HALLWAY
Laminate wood effect flooring, light tunnel, pendant light fitting, recessed storage cupboard and doors to all principal rooms.
BATHROOM
Obscured UPVC double glazed windows to the side, white suite comprising of panelled enclosed bath, shower over, pedestal sink with chrome taps, low level flush wc, part tiled walls, radiator, tiled flooring, mirror, recessed spotlights.
BEDROOM ONE 3.63m (11'11") x 3.63m (11'11")
A delightful master bedroom with UPVC double glazed window overlooking the rear garden, a range of fitted matt white wardrobes providing a useful selection of fitted drawers, shelving and hanging space, contemporary vertical radiator, venetian blinds, carpeted, pendant light fitting.
BEDROOM TWO 2.51m (8'3") x 2.67m (8'9")
UPVC double glazed window overlooking the rear garden, contemporary vertical radiator, venetian blinds, carpeted, pendant light fitting.
BEDROOM THREE 3.63m (11'11") x 2.39m (7'10")
UPVC double glazed window overlooking the side garden, contemporary vertical radiator, venetian blinds, carpeted, pendant light fitting.
OUTSIDE
To the front lies a tarmac driveway bordered by hedging to the left and walling to the right. Gravelled steps with feature flagstones lead to the entrance of the property, where raised flowerbeds lie filled with a variety of plants and are retained by decorative gabions that also provide a pleasant seating area.
Access to the rear garden is found to the side of the property, along a gravelled path with a feature patio. This opens up to the rear, where a lawned and fenced area enjoys delightful countryside views. Raised steps lead to a further tiered garden that accommodates a very useful clad home office or study (with power and lighting), surrounded by a low-maintenance gravelled terrace.
GARAGE
Integral garage, up and over door with power and lighting.
SERVICES
Mains drainage, water and electricity. Oil fired central heating.
COUNCIL TAX
Band D.
Brochures
Full Details- COUNCIL TAXA payment made to your local authority in order to pay for local services like schools, libraries, and refuse collection. The amount you pay depends on the value of the property.Read more about council Tax in our glossary page.
- Ask agent
- PARKINGDetails of how and where vehicles can be parked, and any associated costs.Read more about parking in our glossary page.
- Yes
- GARDENA property has access to an outdoor space, which could be private or shared.
- Yes
- ACCESSIBILITYHow a property has been adapted to meet the needs of vulnerable or disabled individuals.Read more about accessibility in our glossary page.
- Ask agent
Budock Water
Add an important place to see how long it'd take to get there from our property listings.
__mins driving to your place
Get an instant, personalised result:
- Show sellers you’re serious
- Secure viewings faster with agents
- No impact on your credit score


Your mortgage
Notes
Staying secure when looking for property
Ensure you're up to date with our latest advice on how to avoid fraud or scams when looking for property online.
Visit our security centre to find out moreDisclaimer - Property reference KIM1SK7272. The information displayed about this property comprises a property advertisement. Rightmove.co.uk makes no warranty as to the accuracy or completeness of the advertisement or any linked or associated information, and Rightmove has no control over the content. This property advertisement does not constitute property particulars. The information is provided and maintained by Kimberley's Independent Estate Agents, Falmouth. Please contact the selling agent or developer directly to obtain any information which may be available under the terms of The Energy Performance of Buildings (Certificates and Inspections) (England and Wales) Regulations 2007 or the Home Report if in relation to a residential property in Scotland.
*This is the average speed from the provider with the fastest broadband package available at this postcode. The average speed displayed is based on the download speeds of at least 50% of customers at peak time (8pm to 10pm). Fibre/cable services at the postcode are subject to availability and may differ between properties within a postcode. Speeds can be affected by a range of technical and environmental factors. The speed at the property may be lower than that listed above. You can check the estimated speed and confirm availability to a property prior to purchasing on the broadband provider's website. Providers may increase charges. The information is provided and maintained by Decision Technologies Limited. **This is indicative only and based on a 2-person household with multiple devices and simultaneous usage. Broadband performance is affected by multiple factors including number of occupants and devices, simultaneous usage, router range etc. For more information speak to your broadband provider.
Map data ©OpenStreetMap contributors.





