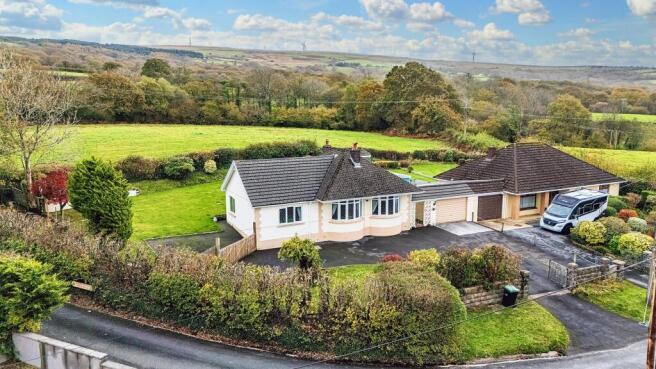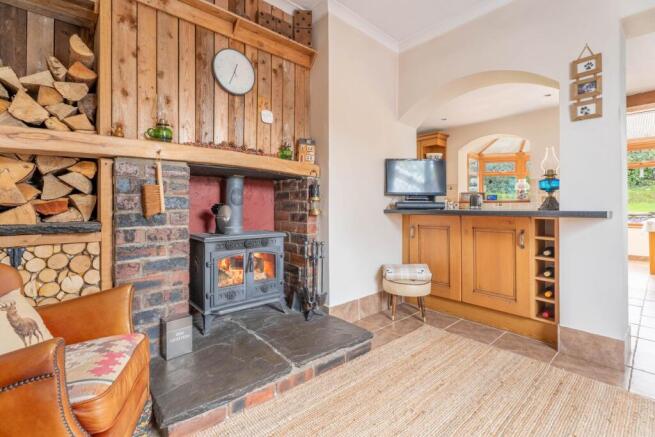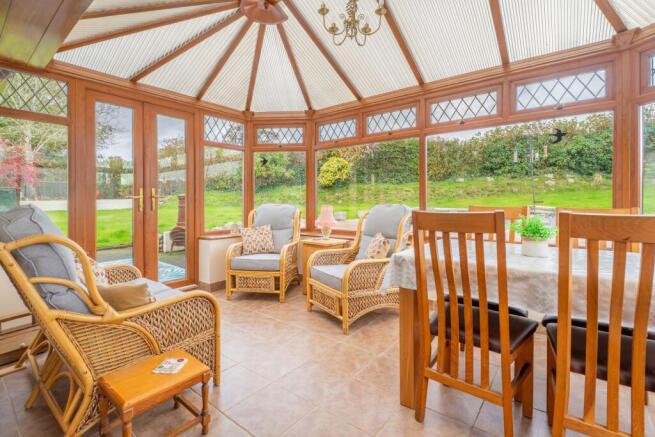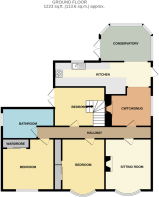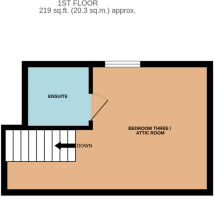3 bedroom detached house for sale
Wernoleu Road, Ammanford, SA18

- PROPERTY TYPE
Detached
- BEDROOMS
3
- BATHROOMS
2
- SIZE
Ask agent
- TENUREDescribes how you own a property. There are different types of tenure - freehold, leasehold, and commonhold.Read more about tenure in our glossary page.
Freehold
Key features
- THREE bedroom TWO bathroom detached home in this semi-rural location
- Living Room, Cwtch/Snug with lovely multi-fuel fire, splendid kitchen with integrated appliances and stunning conservatory
- Gas centrally heated and double glazed accommodation
- Substantial corner plot with gated and secure gardens and driveway providing parking for numerous vehicles
- Stunning family bathroom with free standing bath, low level wc, vanity wash hand basin with lit vanity mirror and double shower enclosure with mixer shower.
- Two double bedrooms with large fitted sliding wardrobes
- Third bedroom with French doors leading to own patio seating area and stairs to loft bedroom and impressive en-suite shower room
- Offering versatility for multi-generational living
- Link detached garage with electric door, power and lighting, large shed and well established gardens
- Council Tax Band: D EPC: E
Description
Cae Delyn, built in 1956 and having been modernised, extended and improved offers unique features throughout providing versatile living at its finest. This detached home with THREE bedrooms and TWO bathrooms has double glazed and gas centrally heated accommodation and has a semi-rural position, benefitting from being on the outskirts of town with all the amenities it has to offer but enjoying a slower and peaceful pace of life within this leafy area.
Covered Entrance Porchway
Ideal for use as a boot room and currently where the wood is stored for the log burner.
Inviting Entrance Hallway
With wooden effect flooring and doors radiating to
Living Room (3.96m (to bay) x 3.66m)
With wonderful bay window, curved radiator below, unique ceramic fireplace with gas fire, coving detailing to ceiling and ceiling light point.
Cwtch / Snug (3.07m x 2.97m)
With wooden door with glass panelling, coving to ceiling, having a splendid multi-fuel burning stove, inset into feature fireplace with slate hearth, wooden mantle and with wood panelling to walls, a lovely sunny and cosy space for sitting and having your favourite tipple by the fire whilst watching the birds outside the conservatory windows.
Breakfast/ Dining Kitchen (1.9m x 7.14m)
Farmhouse style kitchen with breakfast bar, feature architectural arch, with wall and base cabinetry, tiled splash-backs, display cabinetry, complimentary work surfaces over, Belfast sink with mixer tap and stunning freestanding electric range style double oven with extractor above. Feature spice drawers, vegetable baskets, pot shelves, wine rack and storage, integrated dishwasher and washing machine, inset spotlighting, tiling to floor, archway through to the conservatory, rear door for access.
Conservatory (2.84m x 4.04m)
With ample room for a dining table and comfy chairs to look out over the gardens. Tiling to floor with under floor heating, air conditioning unit providing both warmth and coolness. Double doors to rear garden and seating areas.
Accessed via the entrance hallway
Bedroom (3.38m x 4.37m)
With bay window to the fore, radiator below, and large fitted sliding wardrobes. Ceiling light point.
Bedroom (4.1m x 3.8m)
Having window to the fore, radiator, large fitted sliding wardrobes, ceiling light point with fan. Loft access hatch to roof space providing access to wall mounted eco-tech gas boiler providing domestic hot water and central heating.
Bathroom (4.1m x 2.41m)
With obscured double glazed window to the side, with a high standard finish this opulent bathroom is fully tiled, with towel radiator, a wonderful free standing bath with mixer shower fitment, vanity wash hand basin with vanity lit mirror above, luxury double shower cubicle housing mixer shower, low level WC, radiator, inset spot lighting and extractor.
Bedroom (3.33m x 3.02m)
A wonderful study/ reading room with radiator, ceiling light point, French doors leading out to a covered over patio seating area. Making this bedroom an ideal option for multi-generational living with stairs leading up to a bedroom within the loft room.
Loft Bedroom Being L-shaped (5.82m max (3.43m min) x 3.65 max (1.71m min)
With wonderful views out of the window to the side, exposed beams, wood effect flooring and ceiling light point. Storage in eaves. Inset wardrobe rail and storage. Inset storage shelving. Velux over stairs allowing natural light to cascade in and feature shelving.
En-suite is (1.81m x 1.84m)
Fabulous ‘Singer’ sewing machine ‘re-worked’ as a wash hand basin - truly unique! Low level WC, splendid shower cubicle with mixer shower, black matt fitments and black grouting creating a very clean, modern look. Tiling to walls and flooring, inset shelving, towel radiator and large Velux window allowing natural light to cascade in. Exposed beams to ceiling.
Outside
A beautifully landscaped garden has an abundance of well established trees and shrubs. Mainly laid to lawn with a raised seating area to the rear, run for chickens, large patio from the conservatory, smaller patio seating area by conservatory doors, bin store, access to
Large Shed (5.594m x 2.966m)
With two access doors, power and light.
Garage (5.56m x 3.78m)
Single garage with electric door, power and electric.
Driveway To the fore, providing parking for numerous vehicles. Well established borders, gated access to rear garden.
Nice to know
We are advised mains services are connected. Council Tax Band: D EPC: E
Location
The local area around Ammanford is steeped in Welsh culture and history, with a vibrant and welcoming local community with ample amenities, including shops, cafes and restaurants Ammanford was once the beating heart of the mining community in West Wales. Today, it’s a bustling town full of hidden treasures. With the glorious Amman Valley right on its doorstep, it’s the ideal base to explore Carmarthenshire, and the Brecon Beacons National Park and the wonderful Pembrey Country Park with its stunning beach. There are a number of chapels, pubs and restaurants in the town.
The Brecon Beacons and the Black Mountain are within a few miles of the town whilst Carreg Cennen Castle, one of the most famous and picturesque in Wales, is a short drive away. The Aberglasney Gardens are open 364 days of the year and are a mecca for those with green fingers, whilst the National Botanic Gardens are also within easy reach. Ammanford has a railway station on the Heart of Wales line that runs from Shrewsbury to Swansea.
what3words://anyway.cornering.both
EPC Rating: E
Garden
Large gardens with established borders and varied seating areas.
Parking - Garage
Single Link Detached garage with electric door, power and lighting.
Parking - Driveway
Large driveway providing cars for numerous vehicles.
- COUNCIL TAXA payment made to your local authority in order to pay for local services like schools, libraries, and refuse collection. The amount you pay depends on the value of the property.Read more about council Tax in our glossary page.
- Band: D
- PARKINGDetails of how and where vehicles can be parked, and any associated costs.Read more about parking in our glossary page.
- Garage,Driveway
- GARDENA property has access to an outdoor space, which could be private or shared.
- Private garden
- ACCESSIBILITYHow a property has been adapted to meet the needs of vulnerable or disabled individuals.Read more about accessibility in our glossary page.
- Ask agent
Wernoleu Road, Ammanford, SA18
Add an important place to see how long it'd take to get there from our property listings.
__mins driving to your place
Get an instant, personalised result:
- Show sellers you’re serious
- Secure viewings faster with agents
- No impact on your credit score
Your mortgage
Notes
Staying secure when looking for property
Ensure you're up to date with our latest advice on how to avoid fraud or scams when looking for property online.
Visit our security centre to find out moreDisclaimer - Property reference 38779c1c-76db-4a34-a135-d9315b0bacdd. The information displayed about this property comprises a property advertisement. Rightmove.co.uk makes no warranty as to the accuracy or completeness of the advertisement or any linked or associated information, and Rightmove has no control over the content. This property advertisement does not constitute property particulars. The information is provided and maintained by Luxury Welsh Homes, Covering South & West Wales. Please contact the selling agent or developer directly to obtain any information which may be available under the terms of The Energy Performance of Buildings (Certificates and Inspections) (England and Wales) Regulations 2007 or the Home Report if in relation to a residential property in Scotland.
*This is the average speed from the provider with the fastest broadband package available at this postcode. The average speed displayed is based on the download speeds of at least 50% of customers at peak time (8pm to 10pm). Fibre/cable services at the postcode are subject to availability and may differ between properties within a postcode. Speeds can be affected by a range of technical and environmental factors. The speed at the property may be lower than that listed above. You can check the estimated speed and confirm availability to a property prior to purchasing on the broadband provider's website. Providers may increase charges. The information is provided and maintained by Decision Technologies Limited. **This is indicative only and based on a 2-person household with multiple devices and simultaneous usage. Broadband performance is affected by multiple factors including number of occupants and devices, simultaneous usage, router range etc. For more information speak to your broadband provider.
Map data ©OpenStreetMap contributors.
