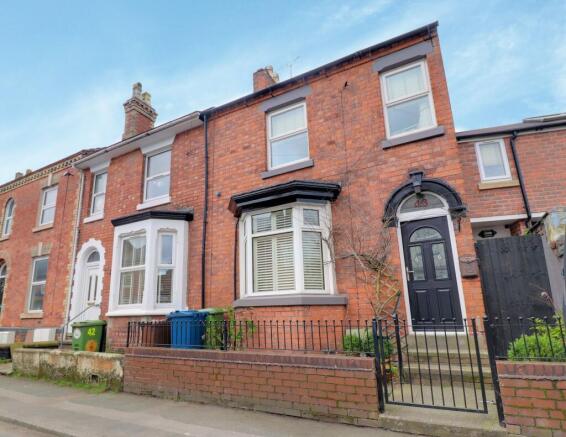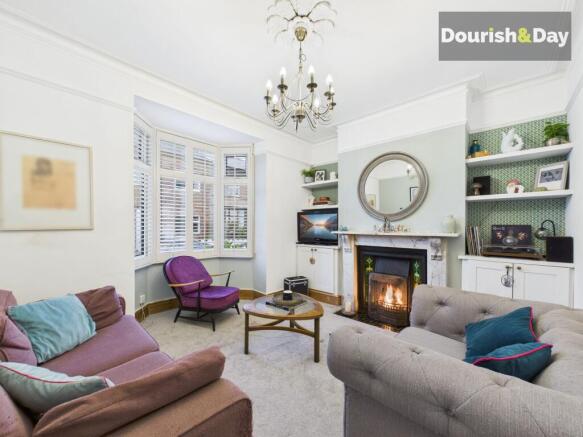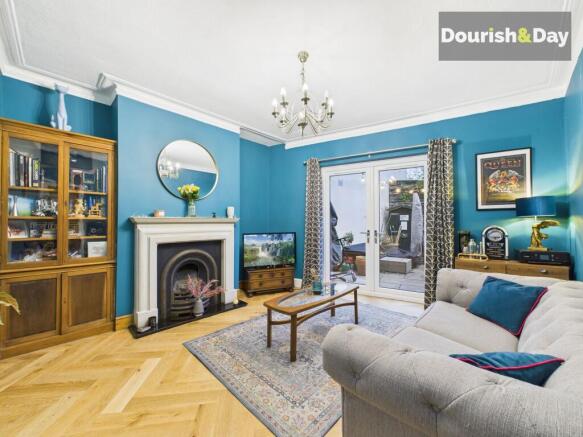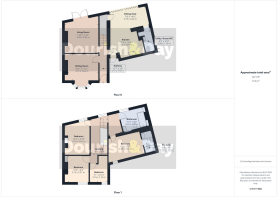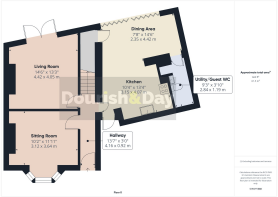
Talbot Road, Stafford, ST17

- PROPERTY TYPE
Terraced
- BEDROOMS
4
- BATHROOMS
2
- SIZE
1,227 sq ft
114 sq m
- TENUREDescribes how you own a property. There are different types of tenure - freehold, leasehold, and commonhold.Read more about tenure in our glossary page.
Freehold
Key features
- Extended Victorian Home Blending Period Charm And Modern Comfort
- Spacious Open-Plan Kitchen/Dining Room With Skylights And Bi-Fold Doors
- Beautiful Bay-Fronted Sitting Room With Feature Marble Fireplace
- Four Bedrooms Including Stylish En-Suite Principal Suite
- Private Walled Rear Garden Perfect For Family Entertaining
- Sought-After Stafford Location Close To Town And Station
Description
Call us 9AM - 9PM -7 days a week, 365 days a year!
A little bit of old Stafford soul wrapped up in modern-day comfort, this is a Victorian beauty with a contemporary twist. Situated in a sought-after area, this beautifully presented property perfectly combines period charm with modern comfort, making it an ideal choice for families looking for space, convenience and style.
The location offers a wonderful balance between town and community life. Stafford town centre is just a short stroll away, providing a selection of shops, cafes, and local amenities. For commuters, Stafford railway station is less than a mile from the property, offering excellent links to Birmingham, Manchester and London, and the surrounding area enjoys a strong sense of community with parks, leisure facilities and riverside walks all nearby.
Step inside and the warmth and character of this period home are immediately apparent. The welcoming hallway sets the tone, with stairs rising to the first floor and doors leading to the ground floor rooms. The sitting room is beautifully appointed, featuring a bay window with plantation-style shutters, a marble fire surround with decorative cast-iron and ceramic tiled inset and hearth housing an open fire grate, and bespoke fitted cupboards and shelving flanking the chimney breast. The living room is equally inviting, boasting a stunning period-style living flame gas fire with decorative surround, herringbone-style wood-effect flooring, and a glazed display cabinet built into a recess with shelving. Double doors open directly onto the walled rear garden, creating a lovely flow between indoors and out.
At the heart of the home lies a spacious open-plan kitchen and dining area, a wonderful space for modern family life. The kitchen is fitted with a range of hand-painted pine units topped with complementing work surfaces, an inset Belfast-style sink, and space for a range cooker with cooker hood above. Three skylight windows flood the room with natural light, while herringbone-style wood-effect flooring runs through to the dining area, which features bi-folding doors leading out to the garden. A walk-in pantry provides useful storage, and a door leads to a cleverly designed guest WC and utility room.
Upstairs, the generous landing gives access to four bedrooms and a family bathroom. Three of the bedrooms are comfortable doubles, while the principal bedroom enjoys its own stylish en-suite fitted with a WC, contemporary vanity basin and a tiled shower cubicle with rainfall shower head. The family bathroom is beautifully fitted in a traditional style and includes a free-standing rolled-top claw-foot bath with central mixer tap and shower attachment, a WC and a wash hand basin.
Outside, the forecourt garden is neatly presented with a path leading up to the main entrance door. The walled rear garden is a delightful private space, perfect for outdoor dining, family gatherings or simply relaxing in the sunshine.
Talbot Road is a home that captures the essence of Victorian architecture while embracing the needs of modern family living. Its blend of period detail from high ceilings and decorative fireplaces to bay windows and bespoke joinery, sits harmoniously alongside its contemporary touches, such as bi-fold doors, skylights and stylish en-suite. With its generous proportions, excellent location and undeniable charm, this is a home that invites you to settle in and stay for years to come.
EPC Rating: D
Entrance Hallway
-
Sitting Room
-
Living Room
-
Open Plan Kitchen/Dining Room
-
Utility/Guest WC
-
First Floor Landing
-
Bedroom One
-
En-Suite Shower Room
-
Bedroom Two
-
Bedroom Three
-
Bedroom Four
-
Family Bathroom
-
Anti-Money Laundering & ID Checks
Once an offer is accepted on a property marketed by Dourish & Day estate agents we are required to complete ID verification checks on all buyers and to apply ongoing monitoring until the transaction ends. Whilst this is the responsibility of Dourish & Day we may use the services of MoveButler or Guild365, to verify Clients’ identity. This is not a credit check and therefore will have no effect on your credit history. You agree for us to complete these checks, and the cost of these checks is £30.00 inc. VAT per buyer. This is paid in advance, when an offer is agreed and prior to a sales memorandum being issued. This charge is non-refundable.
Front Garden
The forecourt garden is neatly presented with a path leading up to the main entrance door.
Rear Garden
The walled rear garden which features paved seating areas and a lawn is a delightful private space, perfect for outdoor dining, family gatherings or simply relaxing in the sunshine.
Parking - Permit
- COUNCIL TAXA payment made to your local authority in order to pay for local services like schools, libraries, and refuse collection. The amount you pay depends on the value of the property.Read more about council Tax in our glossary page.
- Band: B
- PARKINGDetails of how and where vehicles can be parked, and any associated costs.Read more about parking in our glossary page.
- Permit
- GARDENA property has access to an outdoor space, which could be private or shared.
- Front garden,Rear garden
- ACCESSIBILITYHow a property has been adapted to meet the needs of vulnerable or disabled individuals.Read more about accessibility in our glossary page.
- Ask agent
Talbot Road, Stafford, ST17
Add an important place to see how long it'd take to get there from our property listings.
__mins driving to your place
Get an instant, personalised result:
- Show sellers you’re serious
- Secure viewings faster with agents
- No impact on your credit score
Your mortgage
Notes
Staying secure when looking for property
Ensure you're up to date with our latest advice on how to avoid fraud or scams when looking for property online.
Visit our security centre to find out moreDisclaimer - Property reference 046e8e03-6a65-45df-adae-e033f6067f42. The information displayed about this property comprises a property advertisement. Rightmove.co.uk makes no warranty as to the accuracy or completeness of the advertisement or any linked or associated information, and Rightmove has no control over the content. This property advertisement does not constitute property particulars. The information is provided and maintained by Dourish & Day, Stafford. Please contact the selling agent or developer directly to obtain any information which may be available under the terms of The Energy Performance of Buildings (Certificates and Inspections) (England and Wales) Regulations 2007 or the Home Report if in relation to a residential property in Scotland.
*This is the average speed from the provider with the fastest broadband package available at this postcode. The average speed displayed is based on the download speeds of at least 50% of customers at peak time (8pm to 10pm). Fibre/cable services at the postcode are subject to availability and may differ between properties within a postcode. Speeds can be affected by a range of technical and environmental factors. The speed at the property may be lower than that listed above. You can check the estimated speed and confirm availability to a property prior to purchasing on the broadband provider's website. Providers may increase charges. The information is provided and maintained by Decision Technologies Limited. **This is indicative only and based on a 2-person household with multiple devices and simultaneous usage. Broadband performance is affected by multiple factors including number of occupants and devices, simultaneous usage, router range etc. For more information speak to your broadband provider.
Map data ©OpenStreetMap contributors.
