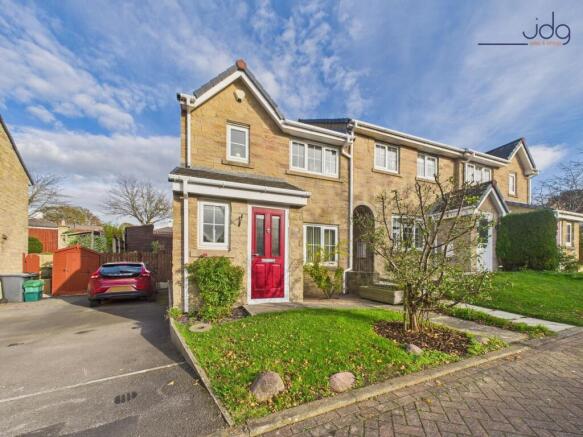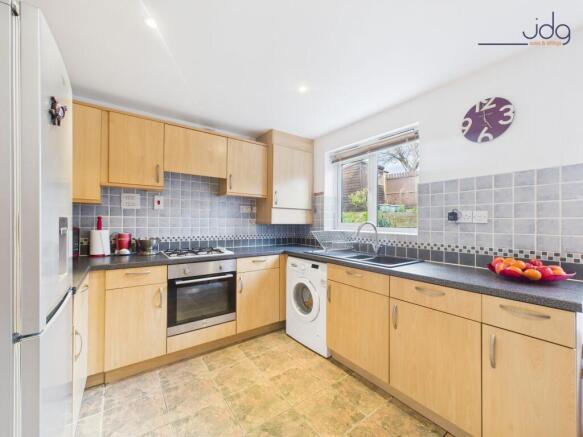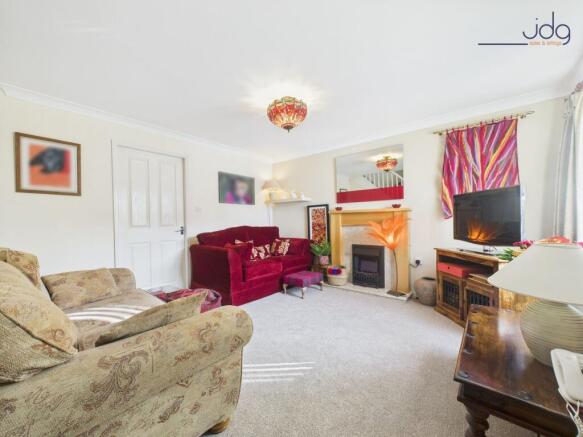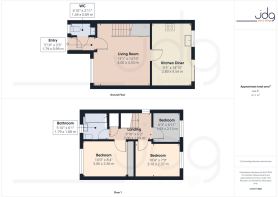
3 bedroom semi-detached house for sale
Addenbrooke Close, Highgrove | This home has one of the largest gardens on the street!

- PROPERTY TYPE
Semi-Detached
- BEDROOMS
3
- BATHROOMS
1
- SIZE
710 sq ft
66 sq m
Key features
- 75% Shared Ownership - Remaining 25% Share owned by Jigsaw Homes
- Available with NO CHAIN!
- Modern three-bedroom semi-detached home built by Persimmon Homes
- Spacious lounge with feature gas fire and neutral décor
- Kitchen diner with integrated appliances and French doors to the garden
- Ground floor WC and under-stairs storage
- Three bedrooms | two doubles with fitted wardrobes
- Beautifully landscaped, larger-than-average rear garden with patio and fruit trees
- Ample storage with fold down ladders to the loft
- Driveway
Description
Location
Addenbrooke Close is a peaceful cul-de-sac located on the sought-after Highgrove development in South Lancaster. The area enjoys a strong sense of community, attractive green surroundings, and convenient access to everything the city has to offer. Local shops, cafés, and everyday amenities are close by on Bowerham Road, while Booths supermarket and Lancaster city centre are only a short drive away.
Families will find an excellent selection of nearby schools, including St Paul’s Primary and Ripley St Thomas Academy. For outdoor recreation, Williamson Park is within easy reach, offering scenic woodland walks, a café, and stunning views across Morecambe Bay. Lancaster University, the Royal Lancaster Infirmary, and A&E are all conveniently close, and regular bus routes connect the neighbourhood to the city centre, railway station, and nearby villages. Combining accessibility, greenery, and a welcoming community, this is an area that appeals to a wide variety of buyers.
Property Details
Built by Persimmon Homes, this modern three-bedroom semi-detached property occupies one of the best positions on the street. A shared driveway provides easy parking, while the home itself enjoys a larger-than-average garden that catches the sun throughout the day.
Step inside through the front porch where you’ll find a convenient ground-floor WC. The living room is bright and welcoming, featuring a living flame gas fire and a large front-facing window that fills the space with natural light. Neutral décor and a built-in storage cupboard make this a comfortable and practical room for everyday living.
To the rear, the kitchen diner is fitted with light wood units, integrated appliances, and tiled splashbacks. There’s plenty of space for a dining table, and doors open directly onto the spacious tiered garden—ideal for entertaining or simply enjoying the outdoors.
Upstairs there are three bedrooms, including two doubles with built-in wardrobes and a well-proportioned single. The main bedroom overlooks the front, while the rear bedrooms enjoy a peaceful outlook over the garden. The family bathroom is presented with a white three-piece suite and shower over the bath.
The rear garden is a true highlight. Larger than many on the development, it has been beautifully landscaped to include raised beds, seating areas, and established trees such as acers, plum, and cherry—creating a private, colourful outdoor retreat to enjoy through the seasons.
Leasehold
This property is being sold as part of the affordable housing scheme through Jigsaw Homes and represents a 75% shared ownership opportunity. The remaining 25% share is retained by Jigsaw Homes, with a current rent payable of £189.63 per month. This scheme provides a great opportunity for buyers to own a spacious modern home in a desirable area at a more affordable level. Eligibility criteria will apply.
Key Features
75% shared ownership property through Jigsaw Homes (rent £189.63 per month)
Available with NO CHAIN!
Modern three-bedroom semi-detached home built by Persimmon Homes
Quiet cul-de-sac position on the popular Highgrove development
Spacious lounge with feature gas fire and neutral décor
Kitchen diner with integrated appliances and French doors to the garden
Ground floor WC and under-stairs storage
Three bedrooms | two doubles with fitted wardrobes
Beautifully landscaped, larger-than-average rear garden with patio and fruit trees
Gas central heating (combi boiler in kitchen cupboard) and UPVC double glazing
Council Tax Band: C
Tenure: Leasehold (shared ownership, 75% share)
Remaining 25% share owned by Jigsaw Homes
EPC Rating: D
Garden
North-west facing, tiered garden that enjoys plenty of sunlight throughout the day.
Parking - Driveway
Driveway can fit two cars or one car and a campervan.
Parking - On street
Brochures
Virtual Brochure- COUNCIL TAXA payment made to your local authority in order to pay for local services like schools, libraries, and refuse collection. The amount you pay depends on the value of the property.Read more about council Tax in our glossary page.
- Band: C
- PARKINGDetails of how and where vehicles can be parked, and any associated costs.Read more about parking in our glossary page.
- On street,Driveway
- GARDENA property has access to an outdoor space, which could be private or shared.
- Private garden
- ACCESSIBILITYHow a property has been adapted to meet the needs of vulnerable or disabled individuals.Read more about accessibility in our glossary page.
- Ask agent
Addenbrooke Close, Highgrove | This home has one of the largest gardens on the street!
Add an important place to see how long it'd take to get there from our property listings.
__mins driving to your place
Get an instant, personalised result:
- Show sellers you’re serious
- Secure viewings faster with agents
- No impact on your credit score


Your mortgage
Notes
Staying secure when looking for property
Ensure you're up to date with our latest advice on how to avoid fraud or scams when looking for property online.
Visit our security centre to find out moreDisclaimer - Property reference 25a688c9-60bc-4ca2-9b15-81d6e238ec07. The information displayed about this property comprises a property advertisement. Rightmove.co.uk makes no warranty as to the accuracy or completeness of the advertisement or any linked or associated information, and Rightmove has no control over the content. This property advertisement does not constitute property particulars. The information is provided and maintained by JD Gallagher Estate Agents, Lancaster. Please contact the selling agent or developer directly to obtain any information which may be available under the terms of The Energy Performance of Buildings (Certificates and Inspections) (England and Wales) Regulations 2007 or the Home Report if in relation to a residential property in Scotland.
*This is the average speed from the provider with the fastest broadband package available at this postcode. The average speed displayed is based on the download speeds of at least 50% of customers at peak time (8pm to 10pm). Fibre/cable services at the postcode are subject to availability and may differ between properties within a postcode. Speeds can be affected by a range of technical and environmental factors. The speed at the property may be lower than that listed above. You can check the estimated speed and confirm availability to a property prior to purchasing on the broadband provider's website. Providers may increase charges. The information is provided and maintained by Decision Technologies Limited. **This is indicative only and based on a 2-person household with multiple devices and simultaneous usage. Broadband performance is affected by multiple factors including number of occupants and devices, simultaneous usage, router range etc. For more information speak to your broadband provider.
Map data ©OpenStreetMap contributors.





