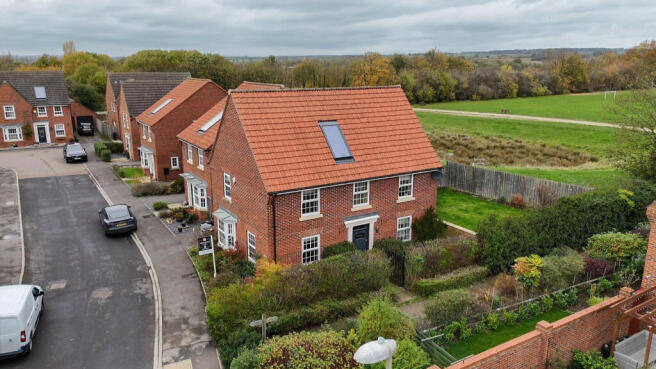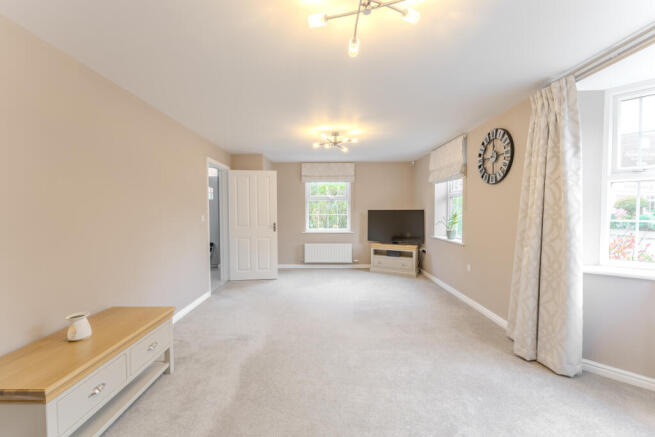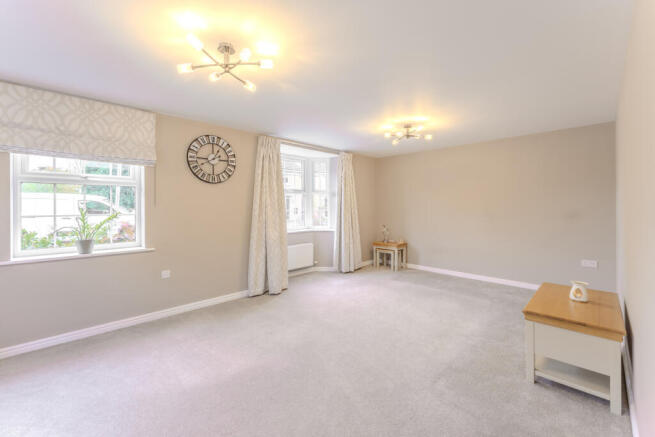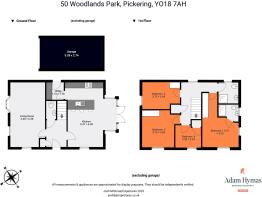Woodlands Park, Pickering, North Yorkshire

- PROPERTY TYPE
Detached
- BEDROOMS
4
- BATHROOMS
2
- SIZE
1,345 sq ft
125 sq m
- TENUREDescribes how you own a property. There are different types of tenure - freehold, leasehold, and commonhold.Read more about tenure in our glossary page.
Freehold
Key features
- Four-bedroom detached home built by David Wilson Homes
- Open plan kitchen with quartz worktops, integrated appliances, and breakfast bar
- Master bedroom with an ensuite bathroom
- Private rear garden, not overlooked at the rear.
- Detached garage and driveway providing ample off-street parking
- Energy-efficient with integrated solar photovoltaic panels, reducing household utility bills
Description
As you step through the front door, you’re greeted by stunning Italian quartz tiled flooring that extends through the hallway and into the kitchen diner, setting a sophisticated tone from the moment you arrive. The entrance hall offers access to a useful storage cupboard, a downstairs cloakroom with W/C, the living room, and stairs rising to the first floor.
The living room is a bright and inviting space, filled with natural light from windows to both the front and side aspects, creating a warm and welcoming atmosphere, perfect for relaxing or entertaining. To the rear of the property lies the impressive open-plan kitchen and dining area, where high-end design meets everyday functionality. The kitchen features sleek high-gloss wall and base units complemented by quartz worktops and a matching splashback. Integrated appliances include a fridge freezer, wine cooler, double oven, and a six-ring gas hob, while the addition of a breakfast bar provides a sociable space for casual dining. The bay window and French doors open directly onto the rear garden, seamlessly connecting indoor and outdoor living.
A separate utility room provides additional workspace with gloss base units, a quartz worktop, and space for a dishwasher, ensuring both style and practicality are at the forefront of the home’s design.
Upstairs, the property continues to impress with four well-proportioned bedrooms. The master suite enjoys views over open green space and features double fitted wardrobes along with a beautifully finished ensuite, complete with floor-to-ceiling tiling. The second and third bedrooms are both generous doubles, each benefitting from fitted wardrobes, while the fourth bedroom, single in size, includes useful storage cupboard with shelving and would make an ideal office, nursery or guest room. The family bathroom is finished to a high standard with tiled walls and a modern shower cubicle.
Externally, the home is equally impressive. A spacious driveway provides ample parking for multiple vehicles and leads to a detached garage with power and lighting. The rear garden is fully enclosed by brick and fenced boundaries, offering a private and secure space that is not overlooked. The Indian sandstone patio creates a perfect area for outdoor dining and entertaining, with the remaining garden laid to lawn and bordered by mature planting.
The property also benefits from six integrated solar panels, providing improved energy efficiency and helping to significantly reduce household utility bills, a welcome feature for modern, eco-conscious living.
Situated next to a lovely open green space, the property is ideal for families with children or those with dogs who enjoy walks right from the doorstep. Located in the picturesque market town of Pickering "the gateway to the North York Moors National Park" this home offers the best of both worlds: peaceful countryside surroundings combined with convenient access to local amenities, schools, and transport links.
50 Woodlands Park is a truly exceptional home, showcasing quality craftsmanship and attention to detail throughout. It offers the perfect setting for modern family living in one of North Yorkshire’s most desirable locations.
Entrance Hall
Tiled Italian quartz flooring, stairs to first floor, Radiator, Door to front aspect, Storage cupboard (containing fuse board)
Cloakroom
Tiled Italian quartz flooring, W/C, Wash hand basin (with mixer tab), Extractor fan
Lounge
6.38m x 3.6m
MAX
TV point, Window to front aspect, Bay window to side aspect, Window to side aspect, Carpet, Two radiators
Kitchen-Diner
6.36m x 3.47m
Plus bay
Tiled Italian quartz flooring, Window to front aspect, Bay French doors to side (opening on to garden), High gloss wall & base units, sink drainer (with mixer tab), Wine cooler, Integrated appliances (Fridge freezer, Dishwasher, Double oven), 6 Ring gas hob, Quartz worktops, Extractor hood, Quartz splash-back, Breakfast bar
Utility Room
1.72m x 1.78m
System boiler, Plumbing for washer, High gloss base units, Quartz worktop, Door to rear, Radiator
Landing
Carpet flooring, Radiator, Window to rear aspect, Staircase to ground floor, Loft hatch access, Storage cupboard with pressurised water cylinder
Bedroom One (Master)
3.56m x 3.23m
Plus recess
Master bedroom, Double in size, En-suite, Double fitted wardrobes, Spot lights, TV point, Window to front aspect, Window to side aspect, Views over open space, Radiator, Carpet
En-suite
Tiled flooring, Tiled walls floor to ceiling, Wash hand basin with mixer tap, W/C, Spot lights, Extractor fan, Shower cubicle, Towel radiator, Window to side aspect, Mirror cupboard, Shaving socket
Bedroom Two
3.72m x 2.64m
MAX
Double in size, Fitted wardrobes, Carpet flooring, Window to side aspect, Radiator, TV point
Bedroom Three
3.15m x 3.06m
Measured to wardrobe + plus recess
Double in size, Fitted double wardrobes, Radiator, TV point, Window to front aspect, Carpet flooring
Bedroom Four
Window to front aspect, Carpet flooring, Storage cupboard with shelving, Radiator
Family Bathroom
Laminate flooring, Tiled walls floor to ceiling, Towel Radiator, Window to rear aspect, Shower cubicle, Wash hand basin with mixer tab, Mirror cupboard, Spot lights, Extractor fan
Front Garden
Paved pathway to front door, Privacy bushes to the front, wrap around garden to the side of the property, Various mature plants
Rear Garden
Enclosed rear garden, Indian sandstone patio seating area, Flowerbed boundaries, Brick & fence boundaries, External power & water tap, Mature lawn, Not overlooked to the rear
Detached Garage
5.28m x 2.74m
Power & light, Partial boarding, Roller door to front aspect
Driveway
Multi-car driveway leading to garage, gated access to rear garden
Additional information
Integrated solar photovoltaic panels owned outright.
Disclaimer
Disclaimer - These particulars are produced in good faith, are set out as a general guide only and do not constitute, nor constitute any part of an offer or a contract. None of the statements contained in these particulars as to this property are to be relied on as statements or representations of fact. Any intending purchaser should satisfy him/herself by inspection of the property or otherwise as to the correctness of each of the statements prior to making an offer.
- COUNCIL TAXA payment made to your local authority in order to pay for local services like schools, libraries, and refuse collection. The amount you pay depends on the value of the property.Read more about council Tax in our glossary page.
- Band: E
- PARKINGDetails of how and where vehicles can be parked, and any associated costs.Read more about parking in our glossary page.
- Driveway
- GARDENA property has access to an outdoor space, which could be private or shared.
- Front garden,Rear garden
- ACCESSIBILITYHow a property has been adapted to meet the needs of vulnerable or disabled individuals.Read more about accessibility in our glossary page.
- Ask agent
Woodlands Park, Pickering, North Yorkshire
Add an important place to see how long it'd take to get there from our property listings.
__mins driving to your place
Get an instant, personalised result:
- Show sellers you’re serious
- Secure viewings faster with agents
- No impact on your credit score
Your mortgage
Notes
Staying secure when looking for property
Ensure you're up to date with our latest advice on how to avoid fraud or scams when looking for property online.
Visit our security centre to find out moreDisclaimer - Property reference BPR-77704117. The information displayed about this property comprises a property advertisement. Rightmove.co.uk makes no warranty as to the accuracy or completeness of the advertisement or any linked or associated information, and Rightmove has no control over the content. This property advertisement does not constitute property particulars. The information is provided and maintained by Bespoke Property Agency, Covering Ryedale & York. Please contact the selling agent or developer directly to obtain any information which may be available under the terms of The Energy Performance of Buildings (Certificates and Inspections) (England and Wales) Regulations 2007 or the Home Report if in relation to a residential property in Scotland.
*This is the average speed from the provider with the fastest broadband package available at this postcode. The average speed displayed is based on the download speeds of at least 50% of customers at peak time (8pm to 10pm). Fibre/cable services at the postcode are subject to availability and may differ between properties within a postcode. Speeds can be affected by a range of technical and environmental factors. The speed at the property may be lower than that listed above. You can check the estimated speed and confirm availability to a property prior to purchasing on the broadband provider's website. Providers may increase charges. The information is provided and maintained by Decision Technologies Limited. **This is indicative only and based on a 2-person household with multiple devices and simultaneous usage. Broadband performance is affected by multiple factors including number of occupants and devices, simultaneous usage, router range etc. For more information speak to your broadband provider.
Map data ©OpenStreetMap contributors.





