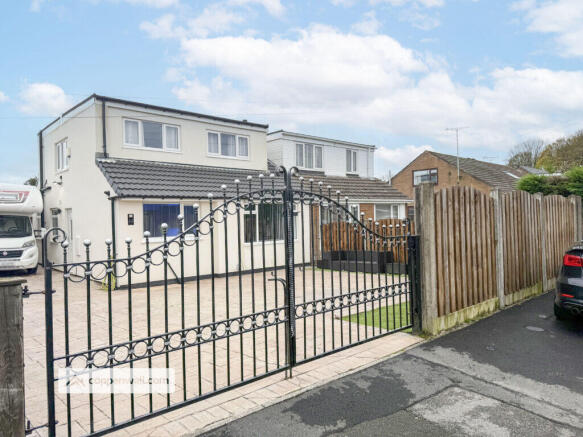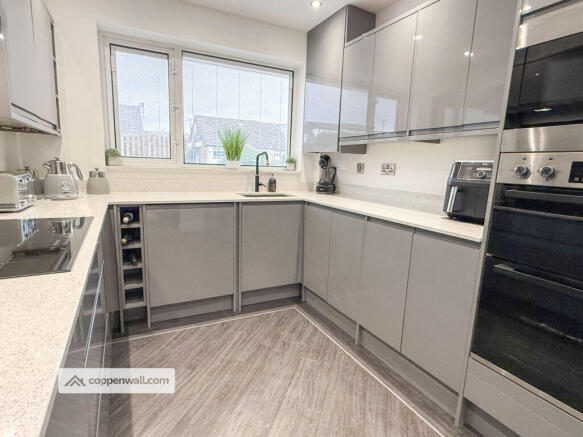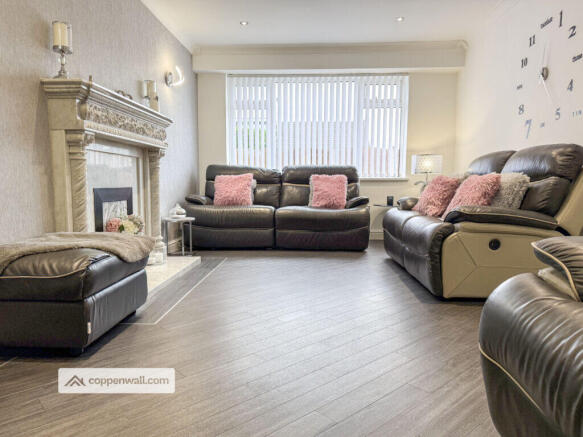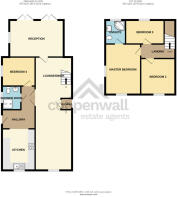4 bedroom semi-detached bungalow for sale
Thirlmere Avenue, Haslingden, Rossendale

- PROPERTY TYPE
Semi-Detached Bungalow
- BEDROOMS
4
- BATHROOMS
2
- SIZE
Ask agent
- TENUREDescribes how you own a property. There are different types of tenure - freehold, leasehold, and commonhold.Read more about tenure in our glossary page.
Freehold
Key features
- STUNNING 4 BED SEMI DETACHED BUNGALOW
- IMMACULATELY PRESENTED THROUGHOUT
- LARGE GATED DRIVEWAY FOR MULTIPLE VEHICLES
- OPEN PLAN LOUNGE DINER
- MODERN KITCHEN WITH BUILT IN APPLIANCES
- PERGOLA AND POND TO REAR
- REAR ENCLOSED PATIO
- DETACHED GARAGE WITH POWER
- CLOSE TO LOCAL AMENITIES & SCHOOLS
Description
This charming 4-bedroom bungalow, featuring 2 reception rooms spread across two floors and complemented by 2 bathrooms, is presented in superb condition throughout. Perfectly suited to growing families, this home is offered with no onward chain, allowing for a smooth and expedient move.
Set in a prime Haslingden location, this home is close to excellent amenities, schools, parks, playing fields, and transport connections, offering the perfect blend of convenience and comfort. A stylish bungalow that's ideal for anyone looking to enjoy modern living within a welcoming community.
Stunning property, in pristine condition, well maintained throughout, close to open countryside, must be seen to be fully appreciated.
The property comprises: Entrance hall, kitchen with built-in appliances, open plan lounge diner, a shower room, bedroom 4 and an extension with skylights and patio doors. To the first floor you have 3 good-sized bedrooms and a master bedroom ensuite.
** GROUND FLOOR **
VESTIBULE
HALL
Welcoming entrance with UPVC double-glazed frosted door, vertical radiator, and spotlights. Provides open access to the kitchen, with doors to reception room one, shower room, and bedroom four.
LOUNGE / DINER - 10.24m x 3.35m (33.6ft x 11ft)
Features a UPVC double-glazed window, twin radiators, coving, spotlights, and under-stairs storage. Wood-effect flooring throughout, with stairs to the first floor and French doors opening into the conservatory / extension.
RECEPTION ROOM 2 - 4.93m x 2.77m (16.2ft x 9.1ft)
Features a UPVC double-glazed window, Velux roof skylights, spotlights, and an electric fire, with twin French doors opening to the rear garden.
KITCHEN - 3.73m x 2.72m (12.2ft x 8.9ft)
Bright kitchen with UPVC double glazed window, spotlights, and smoke alarm. Features granite worktops, a range of wall and base units, integrated double oven and microwave, five-ring electric hob with extractor, inset sink with mixer tap, integrated dishwasher, space for fridge/freezer, and wood-effect flooring.
BEDROOM 4 - 3.00m x 2.62m (9.8ft x 8.6ft)
A comfortable bedroom on the ground floor, ideal for guests or multi-generational living.
SHOWER ROOM - 2.16m x 1.65m (7.1ft x 5.4ft)
Includes a frosted UPVC double glazed window, heated towel rail, and spotlights. Fitted with a dual-flush WC, wall-mounted basin with mixer tap, walk-in shower, extractor fan, and fully tiled walls and floor.
** FIRST FLOOR **
MASTER BEDROOM - 4.57m x 3.07m (15ft x 10.1ft)
Bright room with two UPVC double glazed windows, central heating radiator, spotlights, and access to the en-suite.
MASTER BED ENSUITE - 2.11m x 1.68m (6.9ft x 5.5ft)
Fitted with a frosted UPVC double-glazed window, heated towel rail, dual-flush WC, vanity basin with mixer tap, and a corner bath featuring mixer tap, rinse head, and water jets with shower over. Finished with extractor fan, tiled walls, and tiled floor.
BEDROOM 2 - 3.15m x 3.00m (10.3ft x 9.8ft)
Features a UPVC double glazed window, central heating radiator, and spotlights.
BEDROOM 3 - 3.28m x 2.08m (10.8ft x 6.8ft)
Features a UPVC double glazed window, central heating radiator, and spotlights.
EXTERNALLY
The property benefits from a well-maintained rear patio style garden with power, feature pond and pergola, perfect for outdoor relaxation. Additional features include a driveway providing off-road parking for circa 4/5 vehicles, a garage with power offering secure storage, side access for added convenience, as well as outside taps and electrical sockets to support gardening and outdoor activities.
TENURE
Freehold
COUNCIL TAX
Band C, Rossendale (2025/26)
BROADBAND
Superfast and ultrafast broadband coverage, with gigabit connectivity available, ensuring excellent internet speeds.
TYPICAL FLOOR AREA
Approximately 1,098 square feet
THE AREA
Situated in Haslingden, within the picturesque Rossendale Valley of Lancashire, this town boasts a rich tapestry of history and natural splendour. Its name, meaning ‘valley of the hazels', hints at its ancient origins stretching back to the Bronze Age. Haslingden grew significantly during the Industrial Revolution, becoming renowned for textile manufacturing and stone quarrying. The famous Haslingden Flag sandstone, renowned for its durability, was quarried locally and used in iconic locations such as Trafalgar Square in London.
Today, Haslingden perfectly balances heritage and landscape. Landmarks such as St James's Church, with origins dating to 1284 and featuring a rare double cross socket from the 10th or 11th century, stand testament to its historical significance. Contemporary touches like the Halo—a striking steel sculpture part of the Panopticons art series—illuminate the town's innovative spirit. The surrounding moorlands and the scenic Grane Valley, dotted with reservoirs and remnants of the lost village of Haslingden Grane, provide idyllic settings for walking and exploration, making Haslingden a unique blend of culture, history, and natural beauty.
PLEASE NOTE
Coppenwall Estate Agents endeavour to ensure all property details are accurate and comply fully with the Consumer Protection from Unfair Trading Regulations 2008, The Property Ombudsman Code of Practice, and Propertymark standards. All descriptions, photographs, floor plans, and measurements are provided for guidance only and do not form part of any contract. Services, fixtures, and fittings have not been tested and are supplied by the seller or landlord. Prospective buyers and tenants should independently verify key details—including measurements, condition, utilities, tenure, planning, and boundaries—through their own enquiries, inspections, and legal advice prior to commitment. Coppenwall Estate Agents is a member of The Property Ombudsman and Propertymark, with Client Money Protection in place.
In accordance with HMRC Anti-Money Laundering Regulations, all successful purchasers must complete identity and proof-of-funds checks before progressing to sale. These verifications are conducted by our compliance partner iamproperty.com on behalf of Coppenwall. A non-refundable fee of £30 (inclusive of VAT) is payable directly to iamproperty.com per offer submitted, covering data verification, manual review, and ongoing compliance monitoring. Completion and verification of these checks is required before a Memorandum of Sale can be issued.
- COUNCIL TAXA payment made to your local authority in order to pay for local services like schools, libraries, and refuse collection. The amount you pay depends on the value of the property.Read more about council Tax in our glossary page.
- Band: C
- PARKINGDetails of how and where vehicles can be parked, and any associated costs.Read more about parking in our glossary page.
- Yes
- GARDENA property has access to an outdoor space, which could be private or shared.
- Yes
- ACCESSIBILITYHow a property has been adapted to meet the needs of vulnerable or disabled individuals.Read more about accessibility in our glossary page.
- Ask agent
Thirlmere Avenue, Haslingden, Rossendale
Add an important place to see how long it'd take to get there from our property listings.
__mins driving to your place
Get an instant, personalised result:
- Show sellers you’re serious
- Secure viewings faster with agents
- No impact on your credit score
Your mortgage
Notes
Staying secure when looking for property
Ensure you're up to date with our latest advice on how to avoid fraud or scams when looking for property online.
Visit our security centre to find out moreDisclaimer - Property reference 60336. The information displayed about this property comprises a property advertisement. Rightmove.co.uk makes no warranty as to the accuracy or completeness of the advertisement or any linked or associated information, and Rightmove has no control over the content. This property advertisement does not constitute property particulars. The information is provided and maintained by Coppenwall, Rossendale. Please contact the selling agent or developer directly to obtain any information which may be available under the terms of The Energy Performance of Buildings (Certificates and Inspections) (England and Wales) Regulations 2007 or the Home Report if in relation to a residential property in Scotland.
*This is the average speed from the provider with the fastest broadband package available at this postcode. The average speed displayed is based on the download speeds of at least 50% of customers at peak time (8pm to 10pm). Fibre/cable services at the postcode are subject to availability and may differ between properties within a postcode. Speeds can be affected by a range of technical and environmental factors. The speed at the property may be lower than that listed above. You can check the estimated speed and confirm availability to a property prior to purchasing on the broadband provider's website. Providers may increase charges. The information is provided and maintained by Decision Technologies Limited. **This is indicative only and based on a 2-person household with multiple devices and simultaneous usage. Broadband performance is affected by multiple factors including number of occupants and devices, simultaneous usage, router range etc. For more information speak to your broadband provider.
Map data ©OpenStreetMap contributors.




