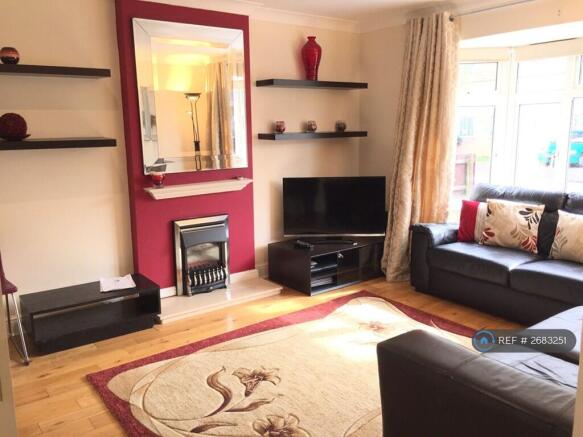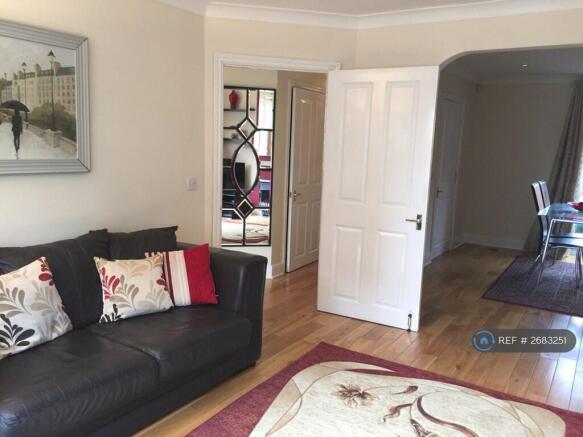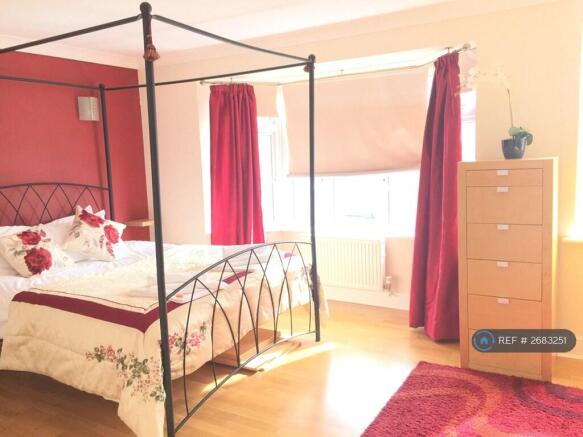Elfleda Road, Cambridge, CB5

Letting details
- Let available date:
- 30/11/2025
- Deposit:
- £3,462A deposit provides security for a landlord against damage, or unpaid rent by a tenant.Read more about deposit in our glossary page.
- Min. Tenancy:
- Ask agent How long the landlord offers to let the property for.Read more about tenancy length in our glossary page.
- Let type:
- Long term
- Furnish type:
- Furnished
- Council Tax:
- Ask agent
- PROPERTY TYPE
Semi-Detached
- BEDROOMS
4
- BATHROOMS
3
- SIZE
Ask agent
Key features
- No Agent Fees
- Students Can Enquire
- Property Reference Number: 2683251
Description
4 Bedroom Furnished House: This attractive modern bay windowed semi-detached four bedroom family home is available from 30th November, 2025 about 1 mile from Cambridge City Centre and within walking distance of Abbey Health Complex/school, superstores and Coldham's Common. This is a high spec property recently refurbished which would suit mature visiting academics who need plenty of space. It is close to the City centre, Anglia Ruskin University and local schools. Suitable for professionals.
LONG RECEPTION HALL with attractive oak flooring with underfloor heating as throughout the ground floor, ample cloak hanging space, central heating thermostat, coving to ceiling, stairs to first floor with under stairs storage cupboard. 1 Cupboard(s)
Gas fired underfloor and radiator central heating, uPVC double glazed throughout.
Hallway
BAY WINDOWED LOUNGE about 4.67m x 3.59m (15'4" x 11'9") with feature gas fireplace, marble hearth and mantelpiece, continued oak floor from the hallway, inset spotlights, coving to ceiling, arched opening through to:
- TV Aerial Point Heating:
- Gas fired central heating Furniture: ,
- Dining Table and Chairs, SofaX2,
- Bookcase with cabin.
DINING ROOM is about 4.08m x 2.71m (13'5" x 8'11") double French doors open to the rear, continued oak flooring inset spotlights, coving to ceiling, door returns to hallway.
BATHROOM/CLOAKROOM on the ground floor is a white suite with low level WC, replaced rectangular sink unit with modern tap fitting, ceramic tiled floor, extractor fan. Wash basin, toilet.
FITTED KITCHEN about 3.62m x 2.85m (11'11" x 9'4") comprising an extensive range of high and low level shaker style units with integrated Neff four ring stainless steel gas hob with stainless steel extractor hood over and double electric oven/grill, Neff dishwasher and Hotpoint washing machine, separate new fridge and freezer, all concealed by cupboard fronts, dark round edged work surfaces with attractive splashback tiling, wall mounted gas fitted boiler, inset 11/2 bowl stainless steel sink and drainer with mixer tap, twin aspect windows to rear and side, ceramic tiled floor, space for potential breakfast bar area, electric fuse box, inset spotlights, coving to ceiling, part glazed door access to rear garden.
Appliances:
- Fridge, Freezer,
- Washing Machine,
- Dishwasher,
- Microwave Cooker:
- Gas hob / electric oven.
MASTER BEDROOM about 4.78m x 4.34m (15'8" x 14'3") into front bay window, second window to front aspect, wall mounted light fittings, coving to ceiling, television aerial, engineered wood flooring, two radiators, wall to wall mirror on one side.
En-suite Bathroom.
Furniture:
- King-Size Bed
- Wardrobe, Built-in Wardrobe,
- Wardrobe with Drawers,
- Chest of Drawers,
ENSUITE SHOWER ROOM recently refitted in part with modern rectangular tiling to comprise a fully tiled shower cubicle, low level WC, replaced circular glass sink unit with modern chrome mixer tap, frosted window to side aspect, shaver socket, extractor fan, attractive 'broken stone' effect tiled floor, deep wooden shelf, inset spotlight, coving. shower Cubicle, wash basin, toilet.
BEDROOM 2 about 3.07m x 2.77m (10'1" x 9'1") plus built-in double wardrobe, window to rear aspect, engineered wood flooring, coving to ceiling, radiator. Wall paper to one wall. Furniture: Double Bed with mattress Bedside table(s), Built-in Wardrobe, Wardrobe with Drawers, Bookcase / Shelves, Chest of Drawers
BEDROOM 3 about 3.83m x 2.85m (12'7" x 9'4") Velux window to front aspect, sloping ceiling, engineered wood flooring, coving to part ceiling, radiator, wall paper and carpet.
Furniture:
- Double Bed with mattress,
- Wardrobe, 1 Chairs Desk.
BEDROOM 4 about 2.83m x 2.81m maximum (9'3" x 9'3" maximum) with access to eaves storage (reserved for landlord), Velux window to rear aspect, engineered wood flooring, sloping ceiling, radiator. Wall paper to one wall.
Furniture:
- Bookcase / Shelves,
- 1 Chairs Desk.
SPACIOUS FOUR PIECE BATHROOM a white suite comprising a panelled bath, a fully tiled shower cubicle, low level WC, pedestal wash hand basin, white large tiles to lower walls with decorative border tile, Velux window, light ceramic tiled floor, extractor fan, shaver socket, coving to ceiling and multiple rails for towels. Shower cubicle, wash basin, bath, toilet.
STUDY OR BEDROOM 4 about 2.83m x 2.81m maximum (9'3" x 9'3" maximum) with access to eaves storage, Velux window to rear aspect, engineered wood flooring, sloping ceiling, radiator. Has double bed and table/chair.
OUTSIDE OF PROPERTY A block paved driveway sets the property back while providing ample off road parking for three vehicles. Side gate access leads to a fully enclosed side and rear garden. A wide side area is laid to block paviour continuing from the front of the property. The rear garden measures approximately 10.29m x 7.55m (32'10" x 24'9") laid principally to raised decking and block paviour with a timber garden shed (Not rented as it contains owners belongings) Has outdoor lights and tap fittings.
Garden The rear garden measures approximately 10.29m x 7.55m (32'10" x 24'9") laid principally to raised decking and block paviour with a timber garden shed (Not rented as it contains owners belongings) Has outdoor lights and tap fittings. Maintained: by tenant. Description: Paved Patio / Deck, Washing line, Outside tap, Outdoor lighting, Garden furniture.
Outbuildings: Shed
Heating: Gas
Council Tax Band: D
Available to rent now. Currently rented out at a discount
No pets, No smokers
No tenant fees
Features
Double glazing, En suite, Fitted Kitchen, Fully Furnished, Garden, Parking, Newly refurbished , White goods included, Excellent Location.
Summary & Exclusions:
- Rent Amount: £3,000.00 per month (£692.31 per week)
- Deposit / Bond: £3,461.53
- 4 Bedrooms
- 3 Bathrooms
- Property comes furnished
- Available to move in from 30 November 2025
- Minimum tenancy term is 6 months
- Maximum number of tenants is 4
- Students welcome to enquire
- No Pets, sorry
- No Smokers
- Family Friendly
- Bills not included
- Property has parking
- Property has garden access
- Property has fireplace
- EPC Rating: C
If calling, please quote reference: 2683251
Fees:
You will not be charged any admin fees.
** Contact today to book a viewing and have the landlord show you round! **
Request Details form responded to 24/7, with phone bookings available 9am-9pm, 7 days a week.
- COUNCIL TAXA payment made to your local authority in order to pay for local services like schools, libraries, and refuse collection. The amount you pay depends on the value of the property.Read more about council Tax in our glossary page.
- Ask agent
- PARKINGDetails of how and where vehicles can be parked, and any associated costs.Read more about parking in our glossary page.
- Private
- GARDENA property has access to an outdoor space, which could be private or shared.
- Private garden
- ACCESSIBILITYHow a property has been adapted to meet the needs of vulnerable or disabled individuals.Read more about accessibility in our glossary page.
- Ask agent
Energy performance certificate - ask agent
Elfleda Road, Cambridge, CB5
Add an important place to see how long it'd take to get there from our property listings.
__mins driving to your place
Notes
Staying secure when looking for property
Ensure you're up to date with our latest advice on how to avoid fraud or scams when looking for property online.
Visit our security centre to find out moreDisclaimer - Property reference 268325105112025. The information displayed about this property comprises a property advertisement. Rightmove.co.uk makes no warranty as to the accuracy or completeness of the advertisement or any linked or associated information, and Rightmove has no control over the content. This property advertisement does not constitute property particulars. The information is provided and maintained by OpenRent, London. Please contact the selling agent or developer directly to obtain any information which may be available under the terms of The Energy Performance of Buildings (Certificates and Inspections) (England and Wales) Regulations 2007 or the Home Report if in relation to a residential property in Scotland.
*This is the average speed from the provider with the fastest broadband package available at this postcode. The average speed displayed is based on the download speeds of at least 50% of customers at peak time (8pm to 10pm). Fibre/cable services at the postcode are subject to availability and may differ between properties within a postcode. Speeds can be affected by a range of technical and environmental factors. The speed at the property may be lower than that listed above. You can check the estimated speed and confirm availability to a property prior to purchasing on the broadband provider's website. Providers may increase charges. The information is provided and maintained by Decision Technologies Limited. **This is indicative only and based on a 2-person household with multiple devices and simultaneous usage. Broadband performance is affected by multiple factors including number of occupants and devices, simultaneous usage, router range etc. For more information speak to your broadband provider.
Map data ©OpenStreetMap contributors.



