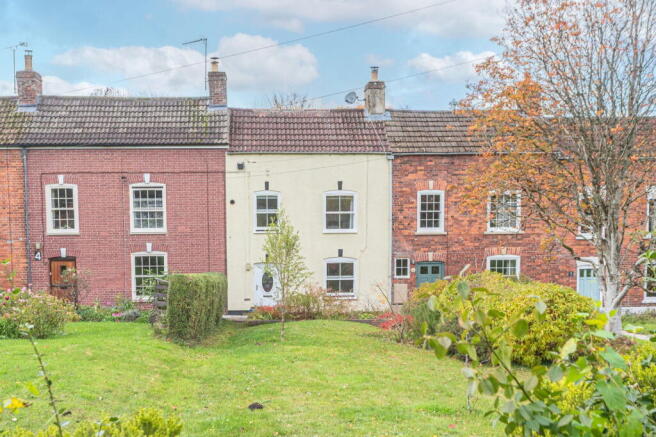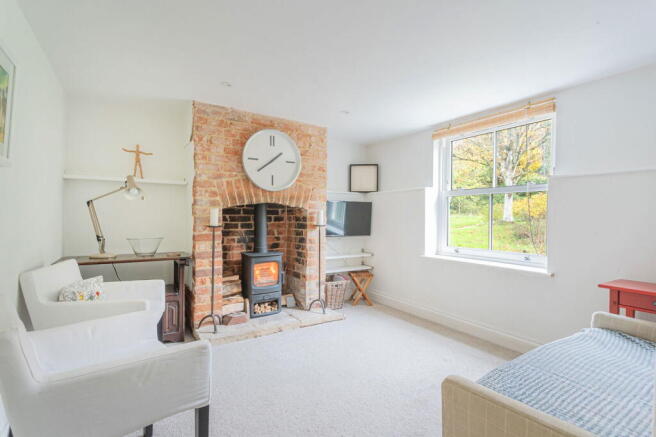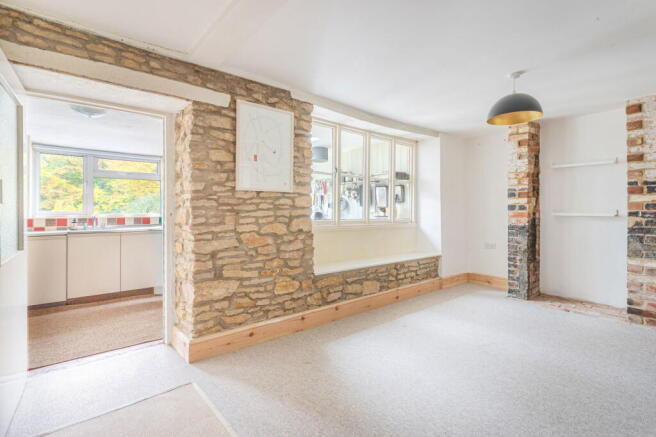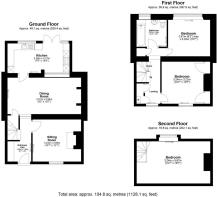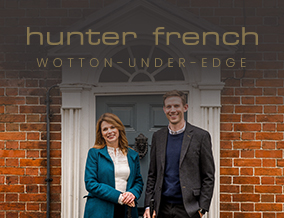
3 bedroom terraced house for sale
Gloucester Row, Wotton-under-Edge

- PROPERTY TYPE
Terraced
- BEDROOMS
3
- BATHROOMS
1
- SIZE
1,128 sq ft
105 sq m
- TENUREDescribes how you own a property. There are different types of tenure - freehold, leasehold, and commonhold.Read more about tenure in our glossary page.
Freehold
Key features
- Attractive Period Cottage In Sought After Terrace
- Three Double Bedrooms Arranged Over Three Floors
- Two Characterful Reception Rooms With Period Features
- Exposed Brick Chimney With Inset Wood Burner
- Fitted Kitchen With French Doors To Rear Garden
- Bright And Airy Accommodation With Skylight Feature
- Rewired Throughout With Replacement Front Windows
- Generous Front And Rear Gardens With Patio Terrace
- Long Lawn Garden With Mature Borders And Timber Shed
- Convenient Town Location With Leafy Semi Rural Setting
Description
Situated in the most attractive terrace of period cottages, this three-bedroom property offered to market with no onward chain enjoys the convenience of town living with the advantage of a leafy, semi-rural setting.
Gloucester Row is a notable landmark of cottages situated on the northern approach to the market town of Wotton-under-Edge. The properties are understood to have originally been smaller cottages, all of which underwent the addition of a Victorian extension and a more notable façade to match. Today, the cottage offers a fantastic opportunity for anyone with a green thumb, thanks to the generous front and rear gardens that accompany the property. The accommodation is arranged across three floors, totalling approximately 1,128sq.ft, and comprises two reception rooms, three double bedrooms, and a bathroom. Since purchasing the property in January 2021, the current owner has undertaken several key improvements, including the installation of a wood burner, the replacement of the front double-glazed windows, and full re-wiring throughout the property.
Entering through the front door leads into an entrance hallway, which offers fitted storage and space for hanging coats and storing shoes. A turned staircase is found to one side, while doors to the two reception rooms are straight ahead and to the right. The sitting room is at the front of the property and features a charming focal point: an exposed brick chimney with an inset wood burner. A sash window overlooks the front garden. The second reception room is a generous dining space with additional character features, including exposed Cotswold stone walls and two brick pillars from a former fireplace. This room provides ample space for a dining suite or could alternatively serve as a second sitting room. A large window into the connecting kitchen allows plenty of natural light and a view of the garden. The kitchen spans the rear of the property and features both a window and a set of French doors opening onto the garden. It is fitted with a range of wall and base units, an integrated electric oven and hob, and space for additional appliances. A large skylight enhances the sense of light and space.
On the first floor are two of the bedrooms and the bathroom, while the entirety of the second floor is dedicated to the final bedroom. All three bedrooms are of double proportion, with one benefiting from two fitted cupboards. The landing features a double-width cupboard, combining linen storage with housing for the gas combination boiler. The bathroom is fitted with a white suite, including a shower over the bath.
The property is connected to all mains services: gas, electricity, water, and drainage. Council tax band D (Stroud District Council). The property is freehold.
EPC – E (54).
Externally, there are extensive gardens to both the front and rear of the property. The front garden is mainly laid to lawn, allowing for low maintenance, and includes various shrubs and a tree. To the rear is a patio terrace directly accessible from the kitchen, an ideal spot to enjoy the westerly orientation. Beyond the terrace lies a long lawn garden bordered by mature, well-stocked flower beds. At the far end is a handy timber shed, perfect for storage, and an area suitable for a vegetable garden. On-street parking is available in front of the cottages and along a nearby side road.
The town of Wotton-under-Edge offers a wide range of amenities, including independent retailers and supermarkets. It also provides primary schools, the highly regarded Katharine Lady Berkeley secondary school, doctors’ and dentists’ surgeries, an independent cinema, and leisure facilities. Numerous walks and cycling opportunities are available from the doorstep, with the Cotswold Way accessible nearby. Wotton-under-Edge is conveniently situated close to the M5 motorway (Junction 14) and the A38, providing easy access throughout the Southwest.
Please note: In accordance with Anti-Money Laundering regulations, all purchasers are required to undergo identity verification checks once an offer has been accepted. A non-refundable fee of £50 per transaction applies for these AML checks and covers all purchasers.
Brochures
Brochure 1- COUNCIL TAXA payment made to your local authority in order to pay for local services like schools, libraries, and refuse collection. The amount you pay depends on the value of the property.Read more about council Tax in our glossary page.
- Band: D
- PARKINGDetails of how and where vehicles can be parked, and any associated costs.Read more about parking in our glossary page.
- On street
- GARDENA property has access to an outdoor space, which could be private or shared.
- Private garden
- ACCESSIBILITYHow a property has been adapted to meet the needs of vulnerable or disabled individuals.Read more about accessibility in our glossary page.
- Ask agent
Gloucester Row, Wotton-under-Edge
Add an important place to see how long it'd take to get there from our property listings.
__mins driving to your place
Get an instant, personalised result:
- Show sellers you’re serious
- Secure viewings faster with agents
- No impact on your credit score
Your mortgage
Notes
Staying secure when looking for property
Ensure you're up to date with our latest advice on how to avoid fraud or scams when looking for property online.
Visit our security centre to find out moreDisclaimer - Property reference S1490759. The information displayed about this property comprises a property advertisement. Rightmove.co.uk makes no warranty as to the accuracy or completeness of the advertisement or any linked or associated information, and Rightmove has no control over the content. This property advertisement does not constitute property particulars. The information is provided and maintained by Hunter French, Wotton-under-Edge. Please contact the selling agent or developer directly to obtain any information which may be available under the terms of The Energy Performance of Buildings (Certificates and Inspections) (England and Wales) Regulations 2007 or the Home Report if in relation to a residential property in Scotland.
*This is the average speed from the provider with the fastest broadband package available at this postcode. The average speed displayed is based on the download speeds of at least 50% of customers at peak time (8pm to 10pm). Fibre/cable services at the postcode are subject to availability and may differ between properties within a postcode. Speeds can be affected by a range of technical and environmental factors. The speed at the property may be lower than that listed above. You can check the estimated speed and confirm availability to a property prior to purchasing on the broadband provider's website. Providers may increase charges. The information is provided and maintained by Decision Technologies Limited. **This is indicative only and based on a 2-person household with multiple devices and simultaneous usage. Broadband performance is affected by multiple factors including number of occupants and devices, simultaneous usage, router range etc. For more information speak to your broadband provider.
Map data ©OpenStreetMap contributors.
