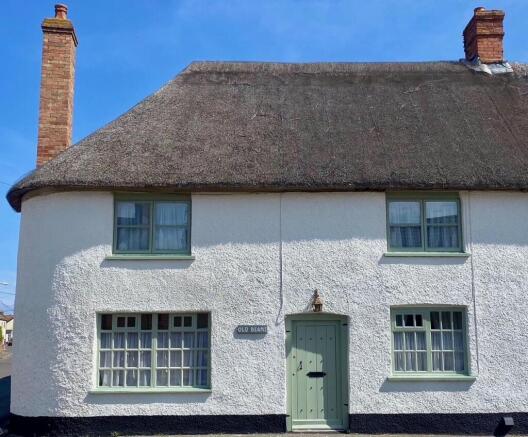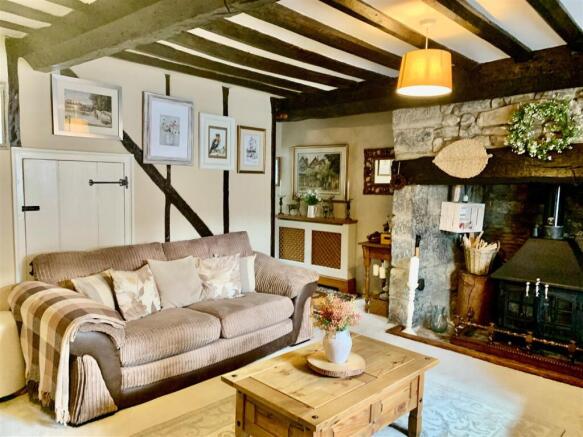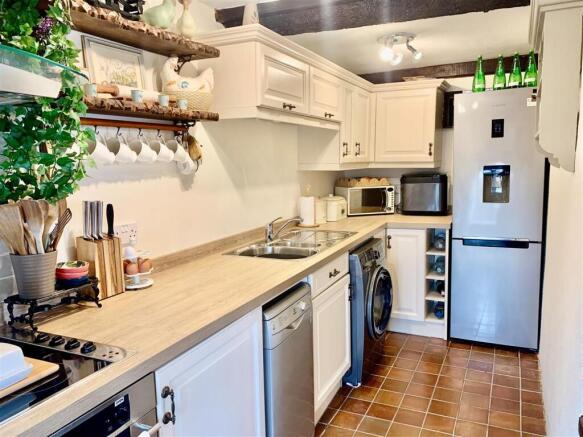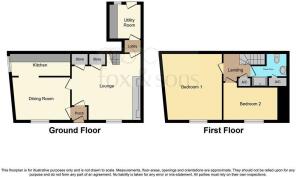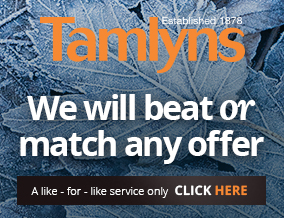
High Street, Stogursey, Bridgwater

- PROPERTY TYPE
House
- BEDROOMS
2
- BATHROOMS
1
- SIZE
Ask agent
- TENUREDescribes how you own a property. There are different types of tenure - freehold, leasehold, and commonhold.Read more about tenure in our glossary page.
Freehold
Key features
- Thatched End of Terrace Cottage
- Two Double bedrooms
- Lounge
- Kitchen/Breakfast Room
- Boot Room
- Shower Room
- Period Features
- Garden and Parking
- No Onward Chain
Description
Description - Nestled in the charming village of Stogursey, near Bridgwater, this delightful thatched cottage offers a unique blend of character and comfort. Located on the High Street, the property is surrounded by the picturesque scenery that this quaint village is known for. As you step inside, you will be greeted by an inviting atmosphere, enhanced by beautiful flagstone flooring and exposed beams that showcase the cottage's original features. These elements not only add to the aesthetic appeal but also provide a sense of history and warmth that is often sought after in a home.The cottage boasts ample parking for two vehicles, a rare convenience in such a charming village setting. Residents will appreciate the close proximity to local shops and pubs, making it easy to enjoy the community spirit and amenities that Stogursey has to offer.This property is perfect for those seeking a tranquil lifestyle in a picturesque location, while still being within reach of modern conveniences. Whether you are looking for a family home or a peaceful retreat, this thatched cottage is sure to impress with its character and charm. Don't miss the opportunity to make this enchanting property your own.
Auction Details - Being sold via Secure Sale online bidding. Terms & Conditions apply. Starting Bid £240,000.
This property will be legally prepared enabling any interested buyer to secure the property immediately once their bid/offer has been accepted. Ultimately a transparent process which provides speed, security and certainty for all parties.
Auctioneers Additional Comments
Pattinson Auction are working in Partnership with the marketing agent on this online auction sale and are referred to below as 'The Auctioneer'.
This auction lot is being sold either under conditional (Modern) or unconditional (Traditional) auction terms and overseen by the auctioneer in partnership with the marketing agent.
The property is available to be viewed strictly by appointment only via the Marketing Agent or The Auctioneer. Bids can be made via the Marketing Agents or via The Auctioneers website.
Please be aware that any enquiry, bid or viewing of the subject property will require your details being shared between both any marketing agent and The Auctioneer in order that all matters can be dealt with effectively.
The property is being sold via a transparent online auction.
In order to submit a bid upon any property being marketed by The Auctioneer, all bidders/buyers will be required to adhere to a verification of identity process in accordance with Anti Money Laundering procedures. Bids can be submitted at any time and from anywhere.
Our verification process is in place to ensure that AML procedure are carried out in accordance with the law.
The advertised price is commonly referred to as a ‘Starting Bid’ or ‘Guide Price’ and is accompanied by a ‘Reserve Price’. The ‘Reserve Price’ is confidential to the seller and the auctioneer and will typically be within a range above or below 10% of the ‘Guide Price’ / ‘Starting Bid’.
These prices are subject to change.
An auction can be closed at any time with the auctioneer permitting for the property (the lot) to be sold prior to the end of the auction.
A Legal Pack associated with this particular property is available to view upon request and contains details relevant to the legal documentation enabling all interested parties to make an informed decision prior to bidding. The Legal Pack will also outline the buyers’ obligations and sellers’ commitments. It is strongly advised that you seek the counsel of a solicitor prior to proceeding with any property and/or Land Title purchase.
Auctioneers Additional Comments
In order to secure the property and ensure commitment from the seller, upon exchange of contracts the successful bidder will be expected to pay a non-refundable deposit equivalent to 5% of the purchase price of the property. The deposit will be a contribution to the purchase price. A non-refundable reservation fee of up to 6% inc VAT (subject to a minimum of £7,200 inc VAT) is also required to be paid upon agreement of sale. The Reservation Fee is in addition to the agreed purchase price and consideration should be made by the purchaser in relation to any Stamp Duty Land Tax liability associated with overall purchase costs.
Both the Marketing Agent and The Auctioneer may believe necessary or beneficial to the customer to pass their details to third party service suppliers, from which a referral fee may be obtained. There is no requirement or indeed obligation to use these recommended suppliers or services.
Accommodation - All measurements are approximate.
Entrance - Front door to Inner Hallway, beamed ceiling, door to:
Kitchen/Breakfast Room - 4.01m x 3.71m (13'2" x 12'2") - Breakfast Room: Georgian bar pane glassed window to front, radiator, paneling, flagstone floors, beams, feature fireplace.
Kitchen Area: Range of cream wall and base units with contrasting roll edged work surfaces, tiled floor, space and plumbing for washing machine, slimline dish washer, space for fridge/freezer, spot lighting, 1 1/2 bowl stainless steel single drainer sink unit with mixer tap, beamed ceiling, integrated double oven with electric hob and extractor fan, window to side with window seat and beam over.
Lounge - 4.32m x 3.07m (14'2" x 10'1") - Paneled Georgian window to front with window seat, built in cupboard with latch doors, feature fireplace with beam over and inset wood burner, 2 covered radiators, door to:
Boot Room - 2.51m x 2.13m (8'3" x 7'0" ) - Bin cupboard, Seating area, loft access, flagstone flooring, double glazed diamond leaded window to rear, stable door to rear, enclosed stairs rising to:
First Floor -
Landing - Beams to ceiling, airing cupboard with shelving. door to:
Master Bedroom - 5.26m x 4.90m (17'3" x 16'1") - Window to front, 2 x radiators, built-in cupboards, beams to ceiling, wooden flooring.
Bedroom 2 - 3.78m x 3.15m (12'5" x 10'4") - Window to front with window seat, covered radiator.
Shower Room - 2.29m x 2.01m (7'6" x 6'7") - Window to rear, built in cupboard, vanity sink, low level WC, airing cupboard housing immersion, tiled floor, tiled walls, hand towel rail, walk in shower cubicle with electric wall mounted Mira shower.
Outside -
Courtyard - The courtyard is approached from the parking area, and the stable door gives access into the boot room.
Detached Garden - The garden is enclosed by picket fencing and a gate with mature trees and shrubs and also has a patio area, this is a pretty mature cottage style garden.
Parking - There is allocated parking for two vehicles
Material Information... - Additional information not previously mentioned
•Mains electric & water.
•Not water metered.
•Electric heating.
•Mains Sewerage.
•No Flooding in the last 5 years or not.
•Broadband and Mobile signal or coverage in the area.
For an indication of specific speeds and supply or coverage in the area, we recommend potential buyers to use the
Ofcom checkers below:
checker.ofcom.org.uk/en-gb/mobile-coverage
checker.ofcom.org.uk/en-gb/broadband-coverage
Flood Information:
flood-map-for-planning.service.gov.uk/location
General Information/Note To Buyer - This property was re-thatched in 2014, it has all the period cottage features you would accept but has not restricted headroom from the beamed ceilings. The vendors have decided to put the property up for sale via the auction process as they are really keen to get moved due to family circumstances.
Brochures
High Street, Stogursey, Bridgwater- COUNCIL TAXA payment made to your local authority in order to pay for local services like schools, libraries, and refuse collection. The amount you pay depends on the value of the property.Read more about council Tax in our glossary page.
- Band: B
- LISTED PROPERTYA property designated as being of architectural or historical interest, with additional obligations imposed upon the owner.Read more about listed properties in our glossary page.
- Listed
- PARKINGDetails of how and where vehicles can be parked, and any associated costs.Read more about parking in our glossary page.
- Yes
- GARDENA property has access to an outdoor space, which could be private or shared.
- Yes
- ACCESSIBILITYHow a property has been adapted to meet the needs of vulnerable or disabled individuals.Read more about accessibility in our glossary page.
- Ask agent
Energy performance certificate - ask agent
High Street, Stogursey, Bridgwater
Add an important place to see how long it'd take to get there from our property listings.
__mins driving to your place
Get an instant, personalised result:
- Show sellers you’re serious
- Secure viewings faster with agents
- No impact on your credit score
Your mortgage
Notes
Staying secure when looking for property
Ensure you're up to date with our latest advice on how to avoid fraud or scams when looking for property online.
Visit our security centre to find out moreDisclaimer - Property reference 34287305. The information displayed about this property comprises a property advertisement. Rightmove.co.uk makes no warranty as to the accuracy or completeness of the advertisement or any linked or associated information, and Rightmove has no control over the content. This property advertisement does not constitute property particulars. The information is provided and maintained by Tamlyns sales & lettings, Bridgwater. Please contact the selling agent or developer directly to obtain any information which may be available under the terms of The Energy Performance of Buildings (Certificates and Inspections) (England and Wales) Regulations 2007 or the Home Report if in relation to a residential property in Scotland.
Auction Fees: The purchase of this property may include associated fees not listed here, as it is to be sold via auction. To find out more about the fees associated with this property please call Tamlyns sales & lettings, Bridgwater on 01278 552776.
*Guide Price: An indication of a seller's minimum expectation at auction and given as a “Guide Price” or a range of “Guide Prices”. This is not necessarily the figure a property will sell for and is subject to change prior to the auction.
Reserve Price: Each auction property will be subject to a “Reserve Price” below which the property cannot be sold at auction. Normally the “Reserve Price” will be set within the range of “Guide Prices” or no more than 10% above a single “Guide Price.”
*This is the average speed from the provider with the fastest broadband package available at this postcode. The average speed displayed is based on the download speeds of at least 50% of customers at peak time (8pm to 10pm). Fibre/cable services at the postcode are subject to availability and may differ between properties within a postcode. Speeds can be affected by a range of technical and environmental factors. The speed at the property may be lower than that listed above. You can check the estimated speed and confirm availability to a property prior to purchasing on the broadband provider's website. Providers may increase charges. The information is provided and maintained by Decision Technologies Limited. **This is indicative only and based on a 2-person household with multiple devices and simultaneous usage. Broadband performance is affected by multiple factors including number of occupants and devices, simultaneous usage, router range etc. For more information speak to your broadband provider.
Map data ©OpenStreetMap contributors.
