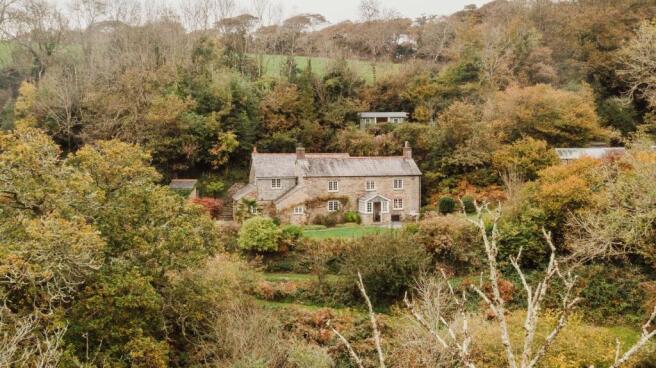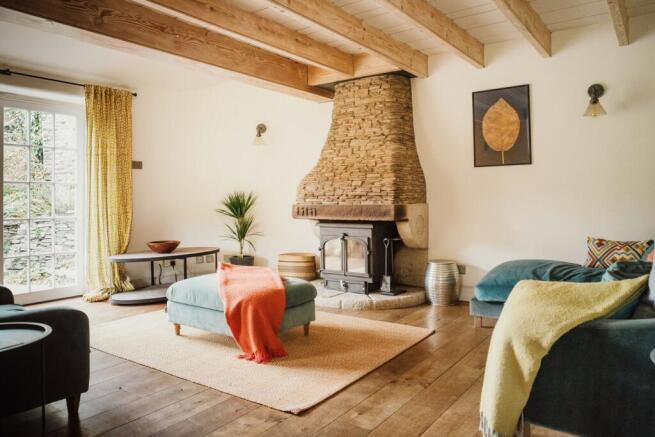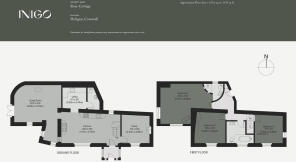
Rose Cottage, Heligan, Cornwall

- PROPERTY TYPE
Detached
- BEDROOMS
3
- BATHROOMS
2
- SIZE
1,675 sq ft
156 sq m
- TENUREDescribes how you own a property. There are different types of tenure - freehold, leasehold, and commonhold.Read more about tenure in our glossary page.
Freehold
Description
Setting the Scene
Set at the foot of a long private track, the cottage, one of only a handful of private residential properties on the estate, lies in an incredibly private and peaceful position within Heligan’s unique 200 acres of gardens, fields and centuries-old woodland.
At the end of the 19th century, Heligan’s thousand acres were at their zenith, but the outbreak of the First World War was the start of the estate’s demise as its workforce went off to fight in the trenches; many sadly never to return. In 1990, after decades of neglect, the next phase of restoration began, and the gardens are now host to an award-winning public national collection.
The Grand Tour
Completely disguised from view on the approach, there is little to suggest the scale or character concealed behind the handsome stone façade. The main entrance is set within the pitch of the porch, with plenty of space here for boots and coats.
The original slate flagstones run through the open-plan kitchen and dining room, a warm and welcoming space with underfloor heating (which features through the entire ground floor), and a large electric Aga. A timber-framed window brings plenty of natural light to one side of the room, and bespoke cabinetry houses appliances, including an electric oven and a Belfast sink. A utility room and WC lie to one side.
A step leads down to the living room in the extended section of the house. Here, a large wood-burning stove is housed within a stone and granite fireplace, forming a natural centrepiece. Thick beams extend overhead, beautiful French oak floors run underfoot, and French doors lead out to one of several stone terraces.
On the opposite side of the plan lies a second reception room/snug, a more intimate space to read and relax with another large log-burner and curved stone shelving set within the walls.
The upper level has an excellent quality of natural light which streams across the three double bedrooms, and on the central landing point, there is access outside.
The principal bedroom has an adjoining walk-in shower set discreetly behind a softly curved wall. A free-standing claw-foot bath here takes in restorative views over treetops. Painted floorboards run throughout, and handcrafted wardrobes and cabinetry ensure plenty of storage space. The main bathroom is positioned centrally on the upper level, complete with panelled walls and an enamel bath.
The Great Outdoors
Expansive south-facing gardens of around an acre unfurl around the house, bursting with mature shrubs and trees to form a quiet haven of local wildlife and birdlife. Designed by Dominic Cole, landscape architect to both Heligan and the Eden Project, the gardens get plenty of light over the course of the day. Seating areas have been strategically placed to enjoy outdoor dining throughout the seasons. A beautifully restored glasshouse sits atop one of several raised terraces, with built-in potting benches.
A path leads up through the trees to the shepherd’s hut, currently used as a quiet retreat for music and reading. Paths lead down from the house to several seating areas – the perfect spot for lazy lunches or warm summer evening suppers, surrounded by beds of flowering azalea and evening primrose. A generous parking provision is on one side.
Out and About
Rose Cottage lies around two miles walk from the little fishing town of Mevagissey, which can be easily reached on foot through the woodland. The fantastic beaches dotted along the south coast can be reached in around 10 minutes by car.
The Barley Sheaf Pub in nearby Gorran is worth a visit, as is The Crown at St Ewe for excellent pub meals and drinks, and Hidden Hut at Porthcurnick is very popular with local residents.
The surrounding landscape provides near-endless opportunities for exploration in nature. There are also plenty of historic sites worth visiting, including Pencarrow House and Garden, and the National Trust's Trelissick Garden and Lanhydrock. The perennially popular Eden Project, designed by Grimshaw Architects, is around 25 minutes' drive away and is home to two large domes housing over a thousand species of plants, as well as an outdoor botanical garden.
A wider range of amenities can be found in Truro, a 30-minute drive from the house. Falmouth and Padstow are both under an hour's drive from the house and have brilliant shopping and dining scenes.
Direct trains from St Austell, a 15-minute drive away, connect to Bristol in just over three hours, and to London in around four and a half hours.
Council Tax Band: C
- COUNCIL TAXA payment made to your local authority in order to pay for local services like schools, libraries, and refuse collection. The amount you pay depends on the value of the property.Read more about council Tax in our glossary page.
- Band: C
- PARKINGDetails of how and where vehicles can be parked, and any associated costs.Read more about parking in our glossary page.
- Yes
- GARDENA property has access to an outdoor space, which could be private or shared.
- Ask agent
- ACCESSIBILITYHow a property has been adapted to meet the needs of vulnerable or disabled individuals.Read more about accessibility in our glossary page.
- Ask agent
Energy performance certificate - ask agent
Rose Cottage, Heligan, Cornwall
Add an important place to see how long it'd take to get there from our property listings.
__mins driving to your place
Get an instant, personalised result:
- Show sellers you’re serious
- Secure viewings faster with agents
- No impact on your credit score
Your mortgage
Notes
Staying secure when looking for property
Ensure you're up to date with our latest advice on how to avoid fraud or scams when looking for property online.
Visit our security centre to find out moreDisclaimer - Property reference TMH82621. The information displayed about this property comprises a property advertisement. Rightmove.co.uk makes no warranty as to the accuracy or completeness of the advertisement or any linked or associated information, and Rightmove has no control over the content. This property advertisement does not constitute property particulars. The information is provided and maintained by Inigo, London. Please contact the selling agent or developer directly to obtain any information which may be available under the terms of The Energy Performance of Buildings (Certificates and Inspections) (England and Wales) Regulations 2007 or the Home Report if in relation to a residential property in Scotland.
*This is the average speed from the provider with the fastest broadband package available at this postcode. The average speed displayed is based on the download speeds of at least 50% of customers at peak time (8pm to 10pm). Fibre/cable services at the postcode are subject to availability and may differ between properties within a postcode. Speeds can be affected by a range of technical and environmental factors. The speed at the property may be lower than that listed above. You can check the estimated speed and confirm availability to a property prior to purchasing on the broadband provider's website. Providers may increase charges. The information is provided and maintained by Decision Technologies Limited. **This is indicative only and based on a 2-person household with multiple devices and simultaneous usage. Broadband performance is affected by multiple factors including number of occupants and devices, simultaneous usage, router range etc. For more information speak to your broadband provider.
Map data ©OpenStreetMap contributors.








