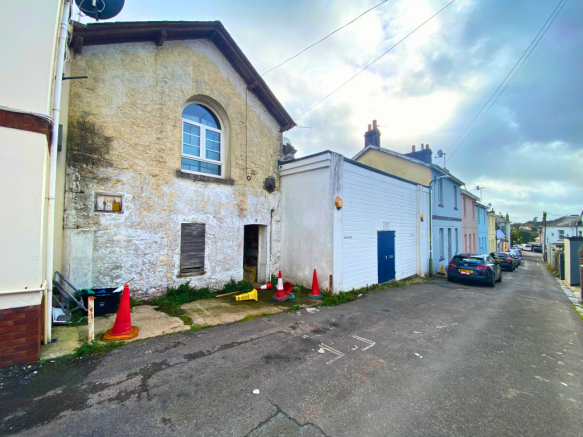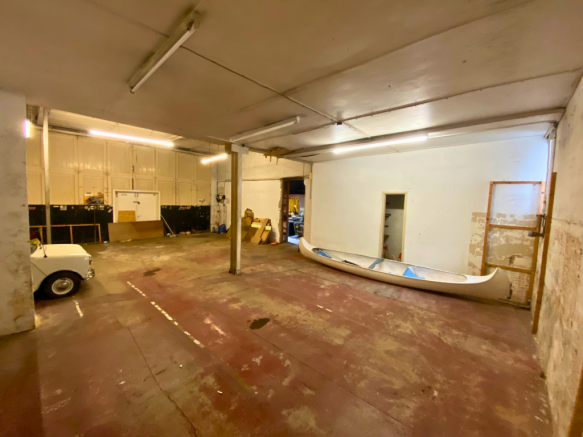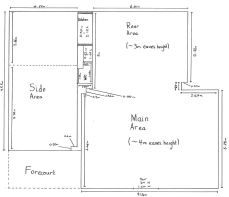Warehouse for sale
5 Bath lane, Torquay, Devon, TQ2 5AS
- SIZE
Ask agent
- SECTOR
Warehouse for sale
Key features
- Freehold
- Approximately 1,550 sq ft (143.97 m²)
- Generous internal height and high ceilings throughout
- Flexible layout
- Class E planning use
- Three-phase electricity
- Mains water and drainage connected
- Large 1.6m x 2m access door, with potential to reinstate the original approx. 7m-wide folding doors.
Description
Location
Torquay is the principal commercial centre of Torbay, located approximately 4.5 miles south of Newton Abbot, 20 miles south of Exeter, and 38 miles east of Plymouth.
Bath Lane is situated between the two main arterial routes into Torquay — Avenue Road and Belgrave Road — providing convenient access to the town centre and Torquay Train Station, both within easy reach. The area is a mixed commercial and residential locality, well positioned for a range of light industrial, trade counter or storage uses.
Please note, Bath Lane is not suitable for HGV access.
Description
The property comprises the ground floor of a two-storey freehold building of traditional brick and stone construction with a single-storey extension to the Bath Lane elevation.
The upper floor forms a self-contained flat which has been sold off on a 999-year lease at a peppercorn rent, with separate access from Lime Avenue.
The ground floor, extending to approximately 143.97 m² (1,550 sq ft), provides a versatile open-plan workshop/light industrial unit together with ancillary office, kitchen, WC and storage accommodation. The former large folding access door has been reduced in size to suit the previous occupier’s needs but could be reinstated if required.
Externally, there is a small forecourt parking area to the front of the unit.
The premises are offered with vacant possession and may appeal to owner-occupiers, investors, or those seeking a SIPP-qualifying freehold opportunity.
Accommodation (Approximate Measurements)
Main Area: 9.14 m × 6.78 m (29’11” × 22’3″)
Rear Area: 6.41 m × 5.00 m (21’0″ × 16’4″)
Side Area (with enclosed office & separate access): 4.56 m × 9.55 m (step @ 5.89 m depth) (14’11” × 31’3″)
Ancillary Areas (WC, Kitchen, Storage): approx. 4 m² (43 sq ft)
Doorway: 1.6 m (W) × 2.0 m (H)
Total Gross Internal Area: 143.97 m² (1,550 sq ft)
Services
We understand that mains water, drainage and electricity are connected. Three-phase power is available (currently only one phase metered).
Planning
We understand the property falls within Class E.
Tenure
Freehold under registered titles DN32131 and DN70914, subject to a 999-year lease from July 1976 of the upper floor at a peppercorn rent (registered under title DN55935).
Business Rates
Rateable Value: £9,000
Small Business Rate Relief may be available for qualifying occupiers.
EPC
Energy Performance Rating: E
VAT
All prices are quoted exclusive of VAT where applicable. Interested parties should make their own enquiries regarding VAT treatment.
Viewing
Viewing arrangements and further information:
Nick Wheeldon MRICS
T:
E:
Waycotts Chartered Surveyors
The Estate Office, 84a Abbey Road, Torquay, TQ2 5NP
Brochures
5 Bath lane, Torquay, Devon, TQ2 5AS
NEAREST STATIONS
Distances are straight line measurements from the centre of the postcode- Torre Station0.4 miles
- Torquay Station0.5 miles
- Paignton Station2.5 miles
Notes
Disclaimer - Property reference WAYCOTTS-5056. The information displayed about this property comprises a property advertisement. Rightmove.co.uk makes no warranty as to the accuracy or completeness of the advertisement or any linked or associated information, and Rightmove has no control over the content. This property advertisement does not constitute property particulars. The information is provided and maintained by Waycotts, Torquay. Please contact the selling agent or developer directly to obtain any information which may be available under the terms of The Energy Performance of Buildings (Certificates and Inspections) (England and Wales) Regulations 2007 or the Home Report if in relation to a residential property in Scotland.
Map data ©OpenStreetMap contributors.





