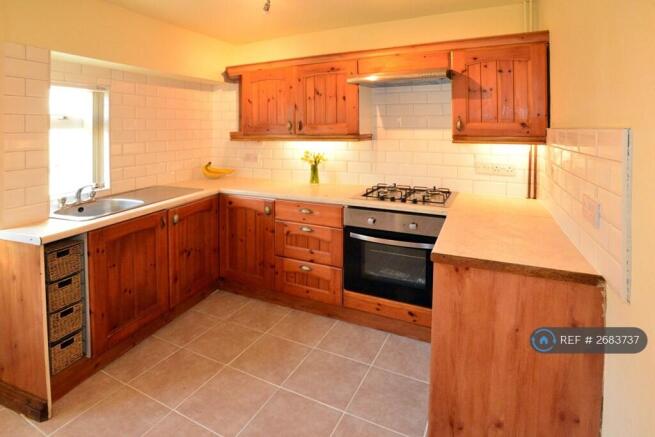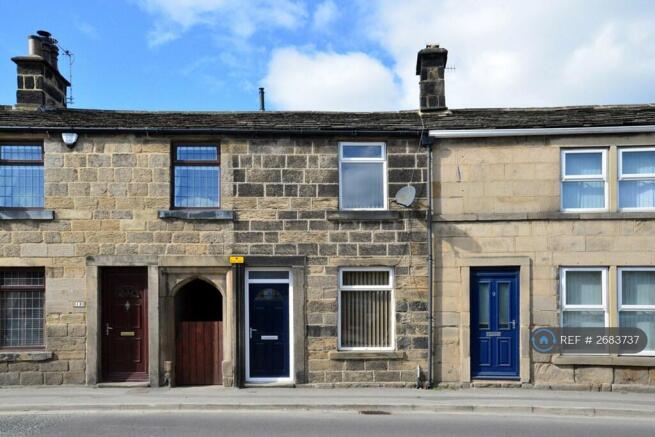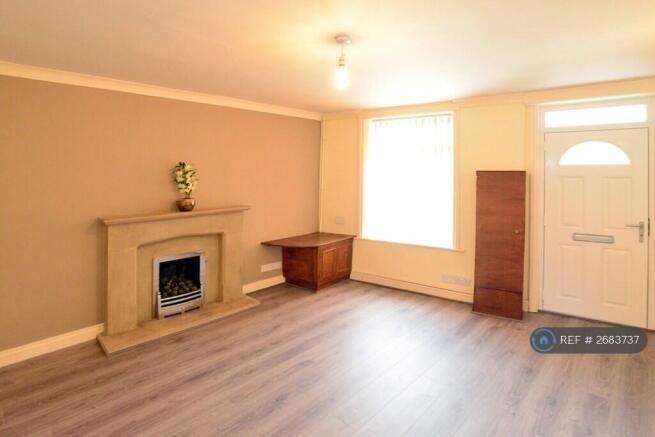Gay Lane, West Yorkshire, LS21

Letting details
- Let available date:
- Now
- Deposit:
- £895A deposit provides security for a landlord against damage, or unpaid rent by a tenant.Read more about deposit in our glossary page.
- Min. Tenancy:
- Ask agent How long the landlord offers to let the property for.Read more about tenancy length in our glossary page.
- Let type:
- Long term
- Furnish type:
- Unfurnished
- Council Tax:
- Ask agent
- PROPERTY TYPE
Terraced
- BEDROOMS
2
- BATHROOMS
1
- SIZE
Ask agent
Key features
- No Agent Fees
- Property Reference Number: 2683737
Description
This characterful 2 bed property in the heart of Otley town centre is now available for immediate let.
- Country cottage style kitchen with lots of storage – light, airy and spacious
- Brand new, Upvc panelled, three piece house bathroom suite
- Shared garden area
- EPC-E, gas central heating, triple glazed front windows & double glazed windows to rear
- Unfurnished
- Sought after town centre location
- Pets by negotiation
Situated in the popular historic market town of Otley you will find this quirky, charming and well-appointed 2 bed mid terrace property.
Front door, leading into Living Room: 13’ 1” x 11’ x 11” (3.98m x 3.64m)
This delightful living space with wall up lighters features a striking fireplace and surround, complete with gas ‘living flame’ coal effect fire. It benefits from a central heating radiator, neutral decoration and triple glazed uPVC window to the front elevation.
Kitchen: 11’ x 8’ 8” (3.64mx 2.65m)
This country cottage style fitted kitchen is complemented by white metro high gloss tiles, brand new vinyl flooring and includes a range of wall and base units. You will find spaces for an under counter fridge or free standing fridge freezer and washing machine, complete with plumbing, as well as an electric oven (brand new), gas hob, chrome extractor hood and stainless steel sink. This spacious and airy kitchen has plenty of storage space and double glazed uPVC window to the rear elevation, as well as a new composite door leading out to the garden area which is shared with the owners and their dog.
Staircase leading to the First Floor Landing. Please note the staircase is very steep and quite narrow.
Bathroom:
The newly renovated bathroom benefits from fully Upvc'd walls and ceiling, as well as tiled flooring. It has a brand new three piece luxury bathroom suite with enclosed wc and vanity sink unit. There is also an over bath electric shower and a large chrome heated towel rail.
Front Bedroom: 11’ 10” x 9’ 6” (3.6mx 2.9m)
This double bedroom has the benefit of neutral decoration with green feature walls, fitted carpet flooring, central heating radiator, and a uPVC triple glazed window to the front elevation.
Rear Bedroom: 11’ 7” x 4’ 6” (3.53mx 1.37m)
Please note, this is not a full sized bedroom but would make an ideal study or walk in wardrobe and benefits from neutral carpet and decoration, central heating radiator and a uPVC double glazed window to the rear elevation.
Location
Otley itself is a thriving market town with an extensive range of shops, schools, restaurants and recreational facilities. The beautiful Wharfedale countryside including Otley Chevin is right on the doorstep. Harrogate, Leeds, York and Bradford city centres are all within comfortable daily travelling distance by either road or rail. For those wishing to travel further afield, Leeds Bradford International Airport is a short drive away.
Leeds City Council Tax
Band A - £1,440.60
Application Process
Please tell us about yourself and your circumstances when applying, including why you are looking to move and how many people/pets would be living in the property with you. The semi-retired owners live next door and also maintain the garden, so the property would suit someone with a mature outlook.
Following application, referencing and affordability checks will be carried out on all prospective occupants as well as their guarantors. Applicants who may not pass affordability checks will still be considered, subject to having a suitable guarantor, who will also need to be reference checked and be included on the tenancy agreement. A holding deposit equivalent to one weeks rent will be required to take the property off the market which will be offset against the first month’s rent. There are no tenant fees of any kind. A deposit of £895 is required which Open Rent will lodge with My Deposits.
Other
The property is privately managed by the owners who live next door, so no more dealing with indifferent agencies! They are accredited members of the National Residential Landlords Association, so you can be confident that everything they do is up to date and legal.
Summary & Exclusions:
- Rent Amount: £895.00 per month (£206.54 per week)
- Deposit / Bond: £895.00
- 2 Bedrooms
- 1 Bathrooms
- Property comes unfurnished
- Available to move in from 14 November 2025
- Minimum tenancy term is 6 months
- Maximum number of tenants is 2
- DSS enquiries welcome
- No Students
- Pets considered / by arrangement
- No Smokers
- Family Friendly
- Bills not included
- No Parking Available
- Property has garden access
- EPC Rating: E
If calling, please quote reference: 2683737
Fees:
You will not be charged any admin fees.
** Contact today to book a viewing and have the landlord show you round! **
Request Details form responded to 24/7, with phone bookings available 9am-9pm, 7 days a week.
- COUNCIL TAXA payment made to your local authority in order to pay for local services like schools, libraries, and refuse collection. The amount you pay depends on the value of the property.Read more about council Tax in our glossary page.
- Ask agent
- PARKINGDetails of how and where vehicles can be parked, and any associated costs.Read more about parking in our glossary page.
- Ask agent
- GARDENA property has access to an outdoor space, which could be private or shared.
- Private garden
- ACCESSIBILITYHow a property has been adapted to meet the needs of vulnerable or disabled individuals.Read more about accessibility in our glossary page.
- Ask agent
Energy performance certificate - ask agent
Gay Lane, West Yorkshire, LS21
Add an important place to see how long it'd take to get there from our property listings.
__mins driving to your place
Notes
Staying secure when looking for property
Ensure you're up to date with our latest advice on how to avoid fraud or scams when looking for property online.
Visit our security centre to find out moreDisclaimer - Property reference 268373705112025. The information displayed about this property comprises a property advertisement. Rightmove.co.uk makes no warranty as to the accuracy or completeness of the advertisement or any linked or associated information, and Rightmove has no control over the content. This property advertisement does not constitute property particulars. The information is provided and maintained by OpenRent, London. Please contact the selling agent or developer directly to obtain any information which may be available under the terms of The Energy Performance of Buildings (Certificates and Inspections) (England and Wales) Regulations 2007 or the Home Report if in relation to a residential property in Scotland.
*This is the average speed from the provider with the fastest broadband package available at this postcode. The average speed displayed is based on the download speeds of at least 50% of customers at peak time (8pm to 10pm). Fibre/cable services at the postcode are subject to availability and may differ between properties within a postcode. Speeds can be affected by a range of technical and environmental factors. The speed at the property may be lower than that listed above. You can check the estimated speed and confirm availability to a property prior to purchasing on the broadband provider's website. Providers may increase charges. The information is provided and maintained by Decision Technologies Limited. **This is indicative only and based on a 2-person household with multiple devices and simultaneous usage. Broadband performance is affected by multiple factors including number of occupants and devices, simultaneous usage, router range etc. For more information speak to your broadband provider.
Map data ©OpenStreetMap contributors.



