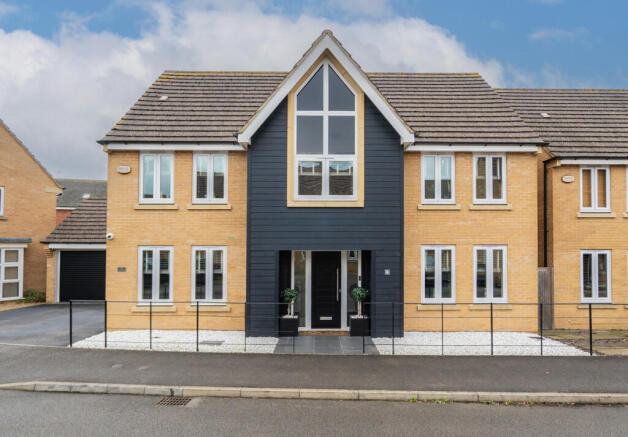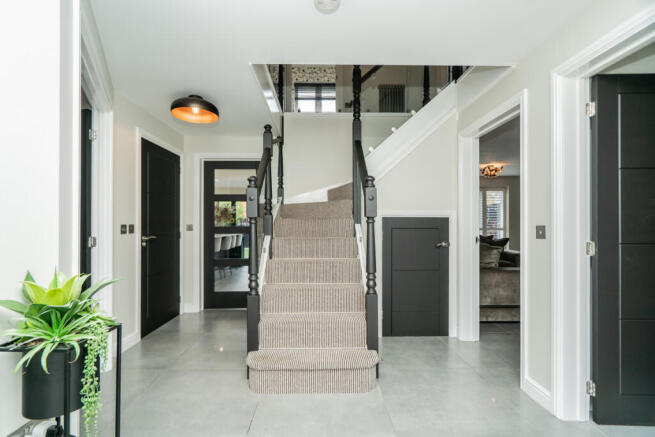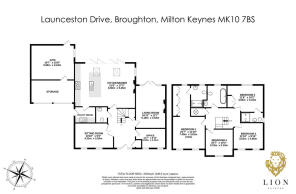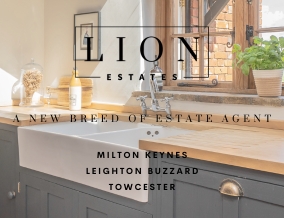
Launceston Drive, Broughton Gate, Milton Keynes MK10

- PROPERTY TYPE
Detached
- BEDROOMS
4
- BATHROOMS
3
- SIZE
2,034 sq ft
189 sq m
- TENUREDescribes how you own a property. There are different types of tenure - freehold, leasehold, and commonhold.Read more about tenure in our glossary page.
Freehold
Key features
- Extended
- Turnkey condition
- Gym
- Two media walls
- Two ensuites
- Bi-fold doors
Description
Carefully improved from the original design, the current owners have created a truly wonderful family home, which is not only stylish, but also practical for a modern family. A generous central entrance hall welcomes you into the home, and offers plenty of space to greet guests and remove coats and shoes.
To the left is an additional reception room which is currently used as an additional living room. Designed as a formal dining room, this space offers flexibility between differing home setups and allows the home to flex as you grow, whether that be as a playroom, large office or even a downstairs bedroom. There is, however, already a study directly opposite which is already a good size.
The star feature of the downstairs is the extended kitchen/dining room. Offering everything a family would want from a kitchen, this space allows you to host the whole family and entertain too. There is a large island separating the kitchen from the dining space and also offering casual seating for four people to keep the chef in the family company whilst cooking. Speaking of the chef, they'll love the stylish 'Elise' Rangemaster cooker, the separate larder fridge and freezer, and the Qettle instant hot water tap.
There is a handy utility which helps to keep the kitchen tidy and reduce noise from the washing machine and tumble/dryer, but also acts as a useful entrance to bring shopping into the kitchen directly from the driveway. The dining area has space for a large table and has a media wall with a TV and electric fire. Bi-fold doors open this entire room to the rear garden, further extending this entertaining space. Ideal for a newer style of home, you step out on to a decked area before reaching the low maintenance artificial lawn. There are two seating areas available, with the main one benefitting from a custom-fit pergola to provide cover from the sun.
The owners have part-converted the double garage into a gym which is accessed from the garden. This useful space could also serve as a home office if both parents work from home, or you simply prefer separate from home and work. The remainder of the garage is available as storage with there being roller doors to the front, and even loft access over the converted part.
Back inside, downstairs is completed by a cosy living room with further media wall and gas fireplace; the perfect place to watch a film as a family. A turned staircase with glass balustrades takes you to the first floor where you'll find all four bedrooms.
As a fifth bedroom wasn't squeezed in, all four bedrooms are generous in size. The main bedroom has space for a kingsize bed and you walk through a dressing area before you reach the fully tiled ensuite. The second bedroom also has its own ensuite making it ideal for an older child or a guest. Both bedrooms three and four are doubles and share the refitted family bathroom. With a freestanding bath and feature glazed tiles around the sink, this room really does provide a relaxing atmosphere when life calls for a long soak in the bath.
All in all this home has a brilliant layout and has been renovated with no expense spared from the current owners. All it needs is a lucky new family to call it home.
Disclaimer
The mention of any appliance and/or services to this property does not imply that they are in full and efficient working order, and their condition is unknown to us. Unless fixtures and fittings are specifically mentioned in these details, they are not included in the asking price. Even if any such fixtures and fittings are mentioned in these details it should be verified at the point of negotiation if they are still to remain. Some items may be available subject to negotiation with the vendor.
We may recommend services to clients, to include financial services and solicitor recommendations for which we may receive a referral fee, typically between £0 and £250 + VAT.
- COUNCIL TAXA payment made to your local authority in order to pay for local services like schools, libraries, and refuse collection. The amount you pay depends on the value of the property.Read more about council Tax in our glossary page.
- Band: F
- PARKINGDetails of how and where vehicles can be parked, and any associated costs.Read more about parking in our glossary page.
- Yes
- GARDENA property has access to an outdoor space, which could be private or shared.
- Yes
- ACCESSIBILITYHow a property has been adapted to meet the needs of vulnerable or disabled individuals.Read more about accessibility in our glossary page.
- Ask agent
Launceston Drive, Broughton Gate, Milton Keynes MK10
Add an important place to see how long it'd take to get there from our property listings.
__mins driving to your place
Get an instant, personalised result:
- Show sellers you’re serious
- Secure viewings faster with agents
- No impact on your credit score
Your mortgage
Notes
Staying secure when looking for property
Ensure you're up to date with our latest advice on how to avoid fraud or scams when looking for property online.
Visit our security centre to find out moreDisclaimer - Property reference RX681439. The information displayed about this property comprises a property advertisement. Rightmove.co.uk makes no warranty as to the accuracy or completeness of the advertisement or any linked or associated information, and Rightmove has no control over the content. This property advertisement does not constitute property particulars. The information is provided and maintained by Lion Estates, Powered by Keller Williams, Milton Keynes. Please contact the selling agent or developer directly to obtain any information which may be available under the terms of The Energy Performance of Buildings (Certificates and Inspections) (England and Wales) Regulations 2007 or the Home Report if in relation to a residential property in Scotland.
*This is the average speed from the provider with the fastest broadband package available at this postcode. The average speed displayed is based on the download speeds of at least 50% of customers at peak time (8pm to 10pm). Fibre/cable services at the postcode are subject to availability and may differ between properties within a postcode. Speeds can be affected by a range of technical and environmental factors. The speed at the property may be lower than that listed above. You can check the estimated speed and confirm availability to a property prior to purchasing on the broadband provider's website. Providers may increase charges. The information is provided and maintained by Decision Technologies Limited. **This is indicative only and based on a 2-person household with multiple devices and simultaneous usage. Broadband performance is affected by multiple factors including number of occupants and devices, simultaneous usage, router range etc. For more information speak to your broadband provider.
Map data ©OpenStreetMap contributors.





