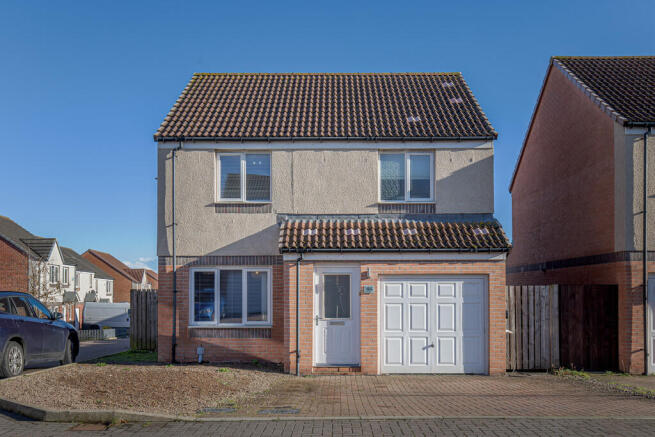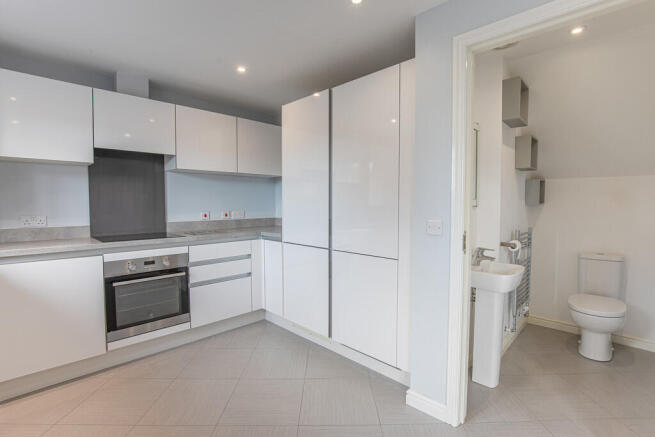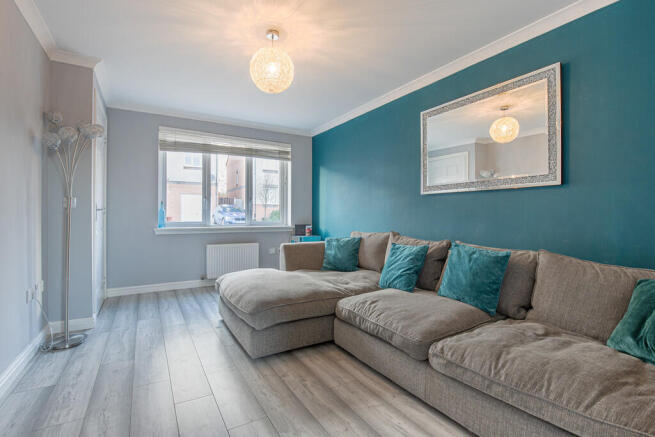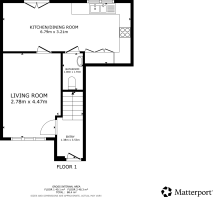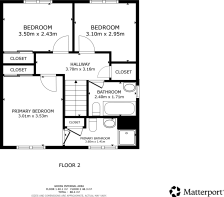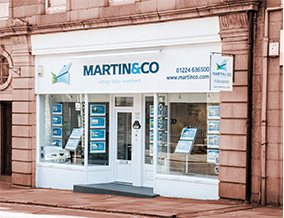
Bishopston Circle, Portlethen

Letting details
- Let available date:
- 14/11/2025
- Deposit:
- £1,200A deposit provides security for a landlord against damage, or unpaid rent by a tenant.Read more about deposit in our glossary page.
- Min. Tenancy:
- Ask agent How long the landlord offers to let the property for.Read more about tenancy length in our glossary page.
- Let type:
- Long term
- Furnish type:
- Unfurnished
- Council Tax:
- Ask agent
- PROPERTY TYPE
Detached
- BEDROOMS
3
- BATHROOMS
1
- SIZE
Ask agent
Key features
- Local amenities nearby
- Factored developement
- Part furnished
- Gas central heating
- Private parking
- LARN: 1905074
Description
Located in a popular and family-friendly area of Portlethen, this bright and spacious three-bedroom detached house offers comfortable modern living with excellent amenities nearby. The property features a private enclosed rear garden, integral garage, and a driveway with space for two cars.
Inside, the home provides generous accommodation ideal for families or professionals seeking additional space for a home office. Well-presented throughout, it offers a welcoming atmosphere and convenient access to local schools, shops, and transport links.
Available now and ready to move into - early viewing is highly recommended.
Portlethen is a highly sought-after coastal town situated just south of Aberdeen, offering the perfect balance between suburban comfort and city convenience. With excellent transport links, including a local train station and easy access to the A90, commuting to Aberdeen or the surrounding areas is quick and straightforward.
The area is well served by a range of amenities, including supermarkets, local shops, cafés, and leisure facilities such as the Portlethen Swimming Pool and Community Centre. Families benefit from reputable local schools and plenty of green spaces, walking paths, and play areas nearby.
For professionals, Portlethen provides a peaceful residential setting within easy reach of Aberdeen's business districts, while still enjoying the charm of a close-knit community and the scenic Aberdeenshire coastline.
ENTRANCE HALL Upon entering the property, you are welcomed into a bright and inviting hallway finished in neutral tones and soft carpeting, creating a warm first impression. The entrance provides direct access to the spacious lounge on the left, featuring stylish décor and contemporary flooring, as well as the staircase leading to the upper floor. The layout offers a natural flow through the home, combining comfort and practicality for modern family living.
LIVING ROOM The property features a bright and welcoming living room beautifully presented in modern tones, with a striking feature wall adding a touch of character. A large front-facing window allows natural light to flood the space, creating a warm and inviting atmosphere throughout the day.
The room benefits from contemporary wood-effect flooring and offers ample space for both relaxing and entertaining. Double doors lead seamlessly through to the dining kitchen, enhancing the flow of the home and providing an open, sociable layout ideal for families or professionals alike.
KITCHEN/DINING/WC The property boasts a stunning modern dining kitchen, fitted with a range of sleek high-gloss units and ample worktop space for everyday living. The design features integrated appliances, a built-in oven with electric hob, and stylish tiled flooring that complements the light, neutral décor.
A spacious dining area provides plenty of room for a family table and chairs, ideal for both everyday meals and entertaining. French doors open directly onto the fully enclosed rear garden, allowing an easy flow between indoor and outdoor spaces - perfect for summer dining or relaxing in privacy.
Conveniently, the kitchen also provides access to a ground floor WC, adding to the practicality of this well-designed home.
1ST FLOOR
MASTER BEDROOM The master bedroom, located to the left upon reaching the first floor, offers a bright and spacious retreat with a large front-facing window that fills the room with natural light. Tastefully decorated in neutral tones, the space is complemented by a feature wall and modern fitted wardrobes providing excellent storage.
This room also benefits from a sleek en-suite shower room, fitted with a contemporary suite including a glass-enclosed shower, WC, and wash basin with mirrored cabinet storage. The stylish grey and white tiling adds a luxurious finish, creating a clean and modern look.
BEDROOM 2 The second bedroom is a bright and well-proportioned space, ideal for a child's room, guest bedroom, or home office. A large rear-facing window allows plenty of natural light to fill the room, creating a fresh and welcoming atmosphere.
The room features neutral carpeting, a stylish feature wall, and modern built-in sliding wardrobes offering generous storage. Its versatile layout makes it suitable for a variety of uses, perfectly complementing the home's family-friendly design.
BEDROOM 3 The third bedroom is a bright and versatile space overlooking the rear of the property. Finished in soft neutral tones with plush carpeting, it offers a calm and inviting atmosphere.
This room is ideal for use as a child's bedroom, guest room, or dedicated home office, making it a practical addition to the property's well-balanced layout. Its light-filled design and neutral décor allow easy personalisation to suit any occupant's needs.
BATHROOM The family bathroom is stylishly finished with contemporary neutral tiling and modern fittings, creating a sleek and relaxing space. It features a white three-piece suite comprising a WC, wash hand basin, and a bath with overhead shower and glass screen.
A heated chrome towel rail and fitted mirrored cabinet add both practicality and a touch of luxury, while the frosted window provides natural light and privacy. This well-designed bathroom offers a clean and modern finish, ideal for everyday family use.
EXTERNAL GROUNDS The property is set within a quiet and well-established residential street and benefits from a neat frontage with a two-car driveway and an integral garage, providing ample private parking and additional storage space.
To the rear, a fully enclosed private garden offers a mix of paved and low-maintenance areas, ideal for outdoor dining, relaxing, or entertaining. Mature planting and fencing provide both privacy and a pleasant outlook, creating a peaceful outdoor retreat suitable for families or professionals alike.
The overall exterior is well maintained and complements the property's modern and inviting interior.
- COUNCIL TAXA payment made to your local authority in order to pay for local services like schools, libraries, and refuse collection. The amount you pay depends on the value of the property.Read more about council Tax in our glossary page.
- Ask agent
- PARKINGDetails of how and where vehicles can be parked, and any associated costs.Read more about parking in our glossary page.
- Off street
- GARDENA property has access to an outdoor space, which could be private or shared.
- Yes
- ACCESSIBILITYHow a property has been adapted to meet the needs of vulnerable or disabled individuals.Read more about accessibility in our glossary page.
- Ask agent
Bishopston Circle, Portlethen
Add an important place to see how long it'd take to get there from our property listings.
__mins driving to your place
Explore area BETA
Aberdeen
Get to know this area with AI-generated guides about local green spaces, transport links, restaurants and more.
Notes
Staying secure when looking for property
Ensure you're up to date with our latest advice on how to avoid fraud or scams when looking for property online.
Visit our security centre to find out moreDisclaimer - Property reference 101149009961. The information displayed about this property comprises a property advertisement. Rightmove.co.uk makes no warranty as to the accuracy or completeness of the advertisement or any linked or associated information, and Rightmove has no control over the content. This property advertisement does not constitute property particulars. The information is provided and maintained by Martin & Co, Aberdeen. Please contact the selling agent or developer directly to obtain any information which may be available under the terms of The Energy Performance of Buildings (Certificates and Inspections) (England and Wales) Regulations 2007 or the Home Report if in relation to a residential property in Scotland.
*This is the average speed from the provider with the fastest broadband package available at this postcode. The average speed displayed is based on the download speeds of at least 50% of customers at peak time (8pm to 10pm). Fibre/cable services at the postcode are subject to availability and may differ between properties within a postcode. Speeds can be affected by a range of technical and environmental factors. The speed at the property may be lower than that listed above. You can check the estimated speed and confirm availability to a property prior to purchasing on the broadband provider's website. Providers may increase charges. The information is provided and maintained by Decision Technologies Limited. **This is indicative only and based on a 2-person household with multiple devices and simultaneous usage. Broadband performance is affected by multiple factors including number of occupants and devices, simultaneous usage, router range etc. For more information speak to your broadband provider.
Map data ©OpenStreetMap contributors.
