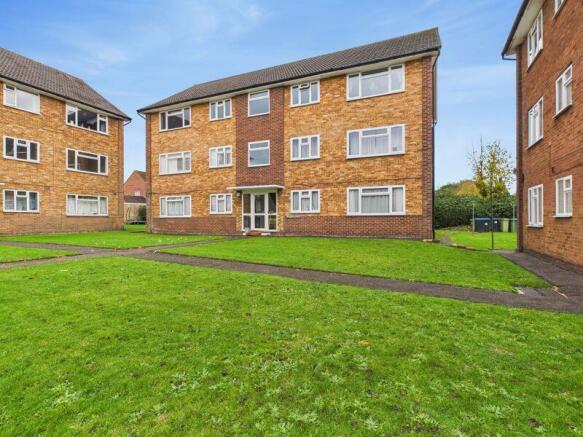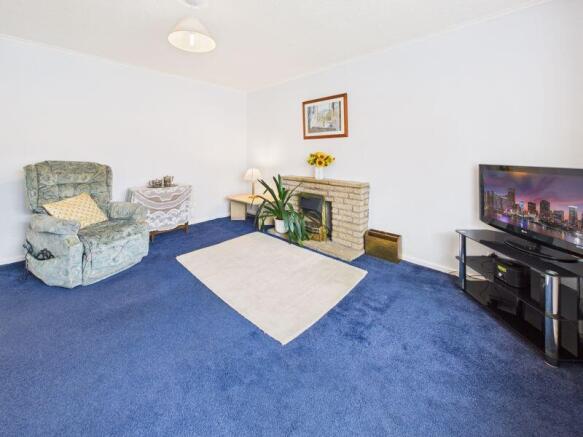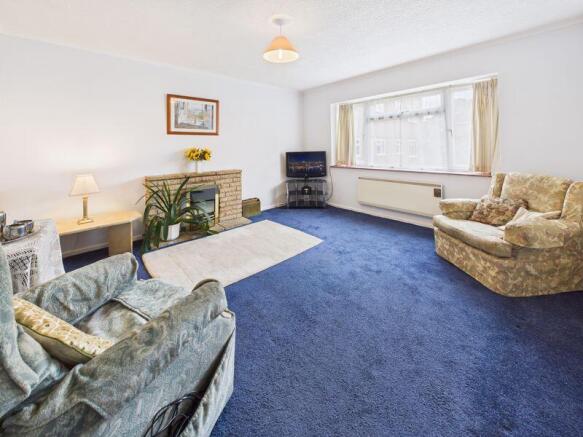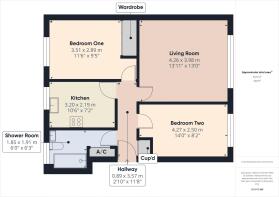Shaw Court, Ninehams Road, Caterham

- PROPERTY TYPE
Flat
- BEDROOMS
2
- BATHROOMS
1
- SIZE
Ask agent
Key features
- GROUND FLOOR TWO DOUBLE BEDROOM FLAT
- LIVING ROOM 13' 11'' x 13' 0'' (4.24m x 3.96m)
- SEPARATE KITCHEN 10' 6'' x 7' 2'' (3.20m x 2.18m)
- MODERN STYLE SHOWER ROOM
- ELECTRIC HEATING & DOUBLE GLAZED
- NO ONWARD CHAIN, IDEAL FIRST TIME PURCHASE!
Description
ANCILLARY SERVICES
As part of our services, we may offer ancillary services to assist with your transaction. With your consent we will refer your details to a select group of providers. There is no obligation to provide your consent, or to uptake any of these services, but where you do, you should be aware of the following referral fee information:
Taylor Rose Solicitors – £240
Amity Law - £200
Kingsley Bond Solicitors - £200
London & Country Mortgage Brokers – 25% of Commission
MAP Surveyors – £50
DIRECTIONS
From the High Street in Caterham on the Hill proceed straight on at the roundabout into Townend and on into Buxton Lane. At the next roundabout turn left into Ninehams Road. Shaw Court is on the left hand side.
LOCATION
The property is on the borders of Caterham and Old Coulsdon with the picturesque Coulsdon Common almost opposite the property. Local amenities, shops, schools , dentists and doctors can be found in Caterham on the Hill and Old Coulsdon (which is the other side of Coulsdon Common) including a Tesco Supermarket at The Village, all within two miles of the property. The Oasis Academy is within a mile of the property in Old Coulsdon and caters for the age group 11 - 16 year olds, De Stafford School is also within the area in Burntwood lane Caterham as well as a choice of many infant and primary schools in the Caterham area.
The commuter into London has a choice of railway station at either Caterham Valley, Whyteleafe or Coulsdon with services into Croydon, London and the South Coast. The M25 motorway can be accessed at nearby Godstone, Junction 6 for the car commuter.
A QUIET LOCATION CLOSE TO TOWN AND PROTECTED COUNTRYSIDE!
ENTRANCE HALLWAY
There is a built-in storage cupboard with the electric fusebox and electric meter. Wall mounted electric heater.
LIVING ROOM
13' 11'' x 13' 0'' (4.24m x 3.96m)
Large double glazed window to the front, wall mounted feature fireplace, coved ceiling, TV point and wall mounted electric heater.
KITCHEN
10' 6'' x 7' 2'' (3.20m x 2.18m)
Double glazed window to the rear. Range of wall and base units with matching worktops and tiled surrounds. Single bowl sink unit with a mixer tap and cupboards under, space for a fridge/freezer, tumble dryer, space and plumbing for a washing machine and space for an electric cooker.
BEDROOM ONE
11' 6'' x 9' 5'' (3.50m x 2.87m)
Double glazed window to the rear, coved ceilng, built in double wardrobe with a sliding door.
BEDROOM TWO
14' 1'' x 8' 2'' (4.29m x 2.49m)
Double glazed window to the front, electric wall mounted heater.
SHOWER ROOM
6' 0'' x 6' 3'' plus door recess (1.83m x 1.90m plus door recess)
L'shaped Shower Room with a double glazed frosted window to the rear. White suite comprising of a large walk-in shower with a wall mounted electric shower fitment and shower screen, wall mounted vanity wash hand basin and a low flush WC with concealed cistern. Part tiled and wood panelled surrounds, large built in Airing Cupboard with shelving and cold water and hot water tanks.
OUTSIDE
GARAGE & RESIDENTS PARKING
There is a single Garage en-bloc to the rear of the Development with an up and over door as well as power and light. Within the Development there is unallocated parking spaces to the front and side for Residents.
COMMUNAL GARDENS
There is an area of Communal Garden which is mainly laid to lawn set centrally between the three flat blocks.
LEASEHOLD INFORMATION & COUNCIL TAX
LEASE TERM: 125 Years from 25/3/2009
MAINTENANCE/SERVICE CHARGE: £900.00 pa
GROUND RENT: £120.00 pa
The current Council Tax Band is 'C', via Tandridge Council. Their website address to fully confirm the Council Tax Band and amount payable is:
7/11/2025
Brochures
Property BrochureFull Details- COUNCIL TAXA payment made to your local authority in order to pay for local services like schools, libraries, and refuse collection. The amount you pay depends on the value of the property.Read more about council Tax in our glossary page.
- Band: C
- PARKINGDetails of how and where vehicles can be parked, and any associated costs.Read more about parking in our glossary page.
- Yes
- GARDENA property has access to an outdoor space, which could be private or shared.
- Yes
- ACCESSIBILITYHow a property has been adapted to meet the needs of vulnerable or disabled individuals.Read more about accessibility in our glossary page.
- Ask agent
Energy performance certificate - ask agent
Shaw Court, Ninehams Road, Caterham
Add an important place to see how long it'd take to get there from our property listings.
__mins driving to your place
Get an instant, personalised result:
- Show sellers you’re serious
- Secure viewings faster with agents
- No impact on your credit score



Your mortgage
Notes
Staying secure when looking for property
Ensure you're up to date with our latest advice on how to avoid fraud or scams when looking for property online.
Visit our security centre to find out moreDisclaimer - Property reference 12742057. The information displayed about this property comprises a property advertisement. Rightmove.co.uk makes no warranty as to the accuracy or completeness of the advertisement or any linked or associated information, and Rightmove has no control over the content. This property advertisement does not constitute property particulars. The information is provided and maintained by P . A . Jones Property Solutions, Caterham, High Street. Please contact the selling agent or developer directly to obtain any information which may be available under the terms of The Energy Performance of Buildings (Certificates and Inspections) (England and Wales) Regulations 2007 or the Home Report if in relation to a residential property in Scotland.
*This is the average speed from the provider with the fastest broadband package available at this postcode. The average speed displayed is based on the download speeds of at least 50% of customers at peak time (8pm to 10pm). Fibre/cable services at the postcode are subject to availability and may differ between properties within a postcode. Speeds can be affected by a range of technical and environmental factors. The speed at the property may be lower than that listed above. You can check the estimated speed and confirm availability to a property prior to purchasing on the broadband provider's website. Providers may increase charges. The information is provided and maintained by Decision Technologies Limited. **This is indicative only and based on a 2-person household with multiple devices and simultaneous usage. Broadband performance is affected by multiple factors including number of occupants and devices, simultaneous usage, router range etc. For more information speak to your broadband provider.
Map data ©OpenStreetMap contributors.




