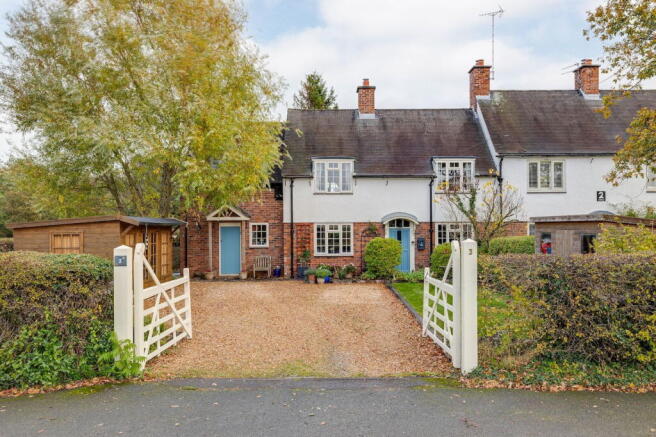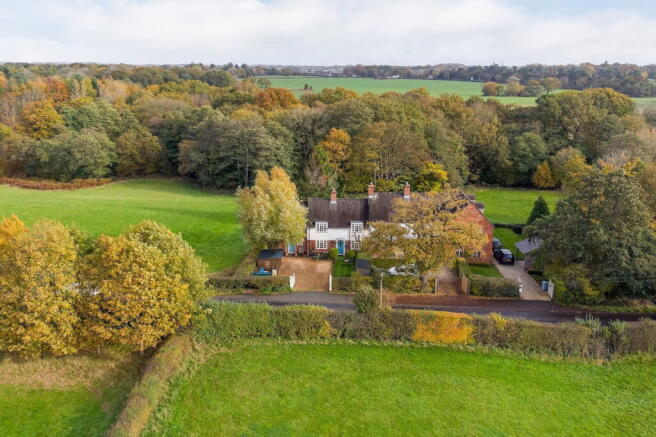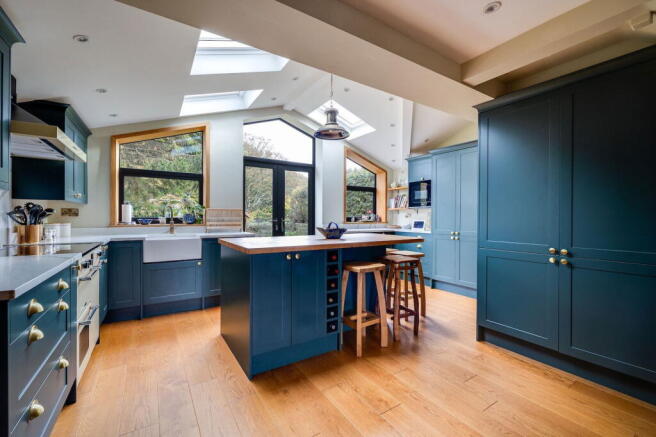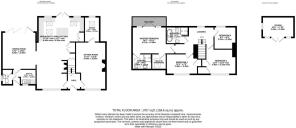Beautifully presented cottage, Flittogate Lane, Tabley

- PROPERTY TYPE
Semi-Detached
- BEDROOMS
4
- BATHROOMS
2
- SIZE
1,613 sq ft
150 sq m
- TENUREDescribes how you own a property. There are different types of tenure - freehold, leasehold, and commonhold.Read more about tenure in our glossary page.
Ask agent
Key features
- Idyllic rural location with stunning open views, just a short drive from prestigious Knutsford
- Extensively extended and refurbished semi-detached cottage finished to an exceptional standard throughout
- Magnificent open-plan kitchen/living space with vaulted ceiling, skylights, wood-burning stove, and bi-fold doors to terrace
- Four well-proportioned bedrooms including master suite with private balcony, walk-in wardrobe, and luxury en-suite
- Three principal reception rooms plus separate study, featuring elegant oak flooring and exposed brick fireplaces
- Designer kitchen with contemporary green shaker cabinets, granite worktops, range cooker, and separate pantry
- Expansive gardens with Indian stone terrace and uninterrupted countryside views
- Ample parking on wide gravel driveway with gated entrance and additional storage outbuildings
Description
An extensively extended and beautifully refurbished semi-detached cottage, set in an idyllic rural location just a short drive from the prestigious town of Knutsford. This exceptional home offers stylish, well-balanced accommodation comprising a superb open-plan kitchen and living space flowing seamlessly into a generous dining room, a separate cosy lounge, and a practical study. The first floor features four well-proportioned bedrooms and two elegant bathrooms, including a luxurious en-suite to the master bedroom.
The Property
Extensively extended and meticulously remodelled in recent years, this beautiful home offers impeccably appointed, well-balanced accommodation across two floors. Finished to an exceptional standard throughout, the property perfectly captures a refined country cottage aesthetic while incorporating contemporary design features.
Ground Floor
The ground floor features three principal reception rooms, with elegant oak flooring flowing throughout. The heart of the home is a magnificent open-plan kitchen and living space, complete with an exposed fireplace housing a cast-iron wood-burning stove. The partially vaulted rear extension is flooded with natural light from multiple skylights and striking gable-shaped windows, creating a wonderful sense of space and architectural drama. French doors open directly onto the rear terrace, seamlessly connecting indoor and outdoor living.
The stylish kitchen features contemporary shaker cabinets in a sophisticated green finish, beautifully complemented by granite worktops with distinctive veining and a practical undermount Belfast-style sink. Thoughtfully integrated within the quality cabinetry is a useful tall storage cupboard for everyday essentials, alongside a separate pantry—ideal for keeping small appliances and cookware neatly concealed. Built-in appliances include a multi-oven range cooker with induction hob, microwave oven, and full-sized dishwasher.
Adjacent to the kitchen, accessed through an attractive open archway, is a second reception room currently utilised as a dining room. Bi-fold doors open across the rear elevation, while a connecting door leads to a practical utility room with adjoining downstairs WC.
Across the reception hallway, a cosy sitting room features an exposed brick fireplace and beautiful oak flooring. A glazed pocket door leads into a useful study with a rear-facing window framing splendid views across the garden and beyond.
First Floor
A wide staircase with contemporary glass balustrade rises to the first-floor landing, providing access to four well-proportioned bedrooms and a stunning family bathroom. The bathroom is fitted with a luxurious four-piece suite including a freestanding bath, fully tiled shower enclosure, concealed system WC, and sleek vanity wash basin, all finished with attractive stone-effect porcelain tiles to walls and floors.
The impressive master bedroom suite features a rear-facing glass balustrade balcony accessed via double doors, offering a serene vantage point to enjoy the splendid open views. The suite includes a walk-in wardrobe with fitted shelving and hanging rails, plus a separate ensuite shower room with wet room-style shower enclosure and a large front-facing skylight.
Two additional bedrooms benefit from built-in wardrobes, while the fourth bedroom has been thoughtfully fitted as a dressing room with quality built-in storage including drawers, open shelving, and abundant full and three-quarter height hanging space.
External Features
To the front, a wide gravel driveway secured by double five-bar gates provides excellent parking for multiple vehicles. The frontage features an open-plan lawn with raised, retained flowerbeds, complemented by a large timber-framed summerhouse and separate garden shed for additional storage.
The rear garden is beautifully enclosed by contemporary panel fencing and well-maintained hedges, intentionally lower at the rear boundary to showcase the lovely aspect beyond. The garden is predominantly laid to lawn with a generous raised Indian stone-flagged terrace spanning the rear of the house, accessible from both the kitchen and dining room bifold doors—the perfect space for alfresco entertaining while enjoying the peaceful rural outlook.
- COUNCIL TAXA payment made to your local authority in order to pay for local services like schools, libraries, and refuse collection. The amount you pay depends on the value of the property.Read more about council Tax in our glossary page.
- Band: C
- PARKINGDetails of how and where vehicles can be parked, and any associated costs.Read more about parking in our glossary page.
- Driveway
- GARDENA property has access to an outdoor space, which could be private or shared.
- Private garden
- ACCESSIBILITYHow a property has been adapted to meet the needs of vulnerable or disabled individuals.Read more about accessibility in our glossary page.
- Ask agent
Energy performance certificate - ask agent
Beautifully presented cottage, Flittogate Lane, Tabley
Add an important place to see how long it'd take to get there from our property listings.
__mins driving to your place
Get an instant, personalised result:
- Show sellers you’re serious
- Secure viewings faster with agents
- No impact on your credit score
Your mortgage
Notes
Staying secure when looking for property
Ensure you're up to date with our latest advice on how to avoid fraud or scams when looking for property online.
Visit our security centre to find out moreDisclaimer - Property reference S1491895. The information displayed about this property comprises a property advertisement. Rightmove.co.uk makes no warranty as to the accuracy or completeness of the advertisement or any linked or associated information, and Rightmove has no control over the content. This property advertisement does not constitute property particulars. The information is provided and maintained by Lord & Porter Limited, Covering Cheshire. Please contact the selling agent or developer directly to obtain any information which may be available under the terms of The Energy Performance of Buildings (Certificates and Inspections) (England and Wales) Regulations 2007 or the Home Report if in relation to a residential property in Scotland.
*This is the average speed from the provider with the fastest broadband package available at this postcode. The average speed displayed is based on the download speeds of at least 50% of customers at peak time (8pm to 10pm). Fibre/cable services at the postcode are subject to availability and may differ between properties within a postcode. Speeds can be affected by a range of technical and environmental factors. The speed at the property may be lower than that listed above. You can check the estimated speed and confirm availability to a property prior to purchasing on the broadband provider's website. Providers may increase charges. The information is provided and maintained by Decision Technologies Limited. **This is indicative only and based on a 2-person household with multiple devices and simultaneous usage. Broadband performance is affected by multiple factors including number of occupants and devices, simultaneous usage, router range etc. For more information speak to your broadband provider.
Map data ©OpenStreetMap contributors.




