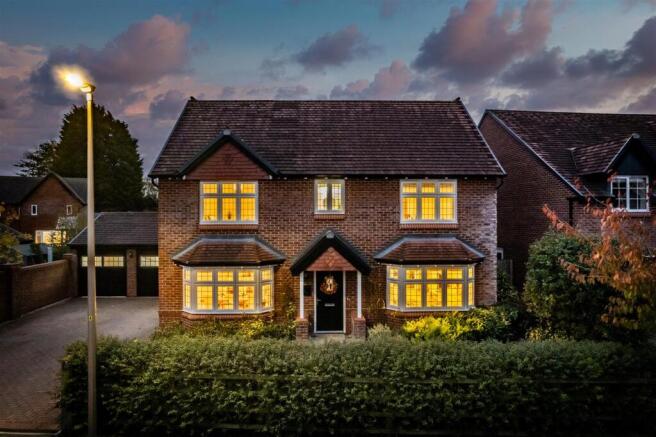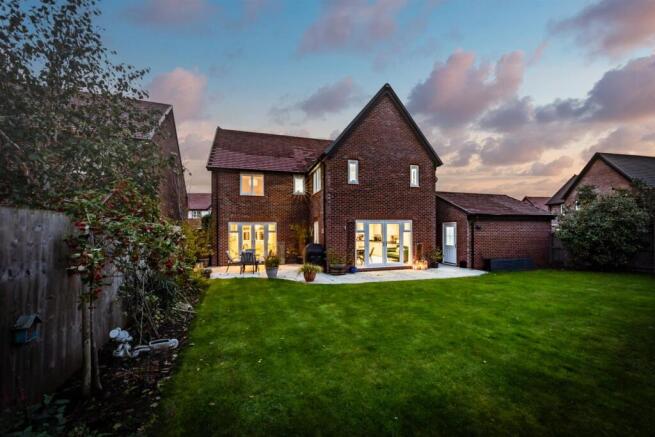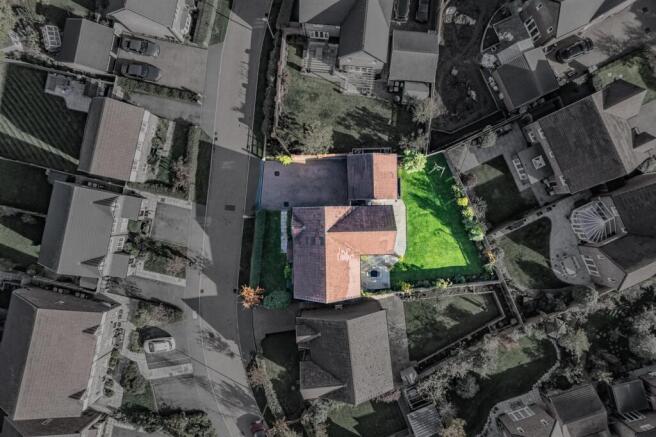9 Mereheath Close, Davenham, CW9 8SP

- PROPERTY TYPE
Detached
- BEDROOMS
4
- BATHROOMS
3
- SIZE
2,037 sq ft
189 sq m
- TENUREDescribes how you own a property. There are different types of tenure - freehold, leasehold, and commonhold.Read more about tenure in our glossary page.
Freehold
Key features
- Detached, double fronted property on a prized cul-de-sac on the Wildings Croft development
- Generously sized lounge with bay windows to the front and French doors to the rear
- Formal dining room with views to the front via the feature bay windows
- Spectacular open plan kitchen, dining, living area with doors leading out to the rear garden
- Separate utility and ground floor w.c
- Main bedroom with glamourous dressing area and luxurious en-suite shower room
- Three further bedrooms; one benefitting from the addition of a further en-suite shower room
- Contemporary main bathroom with separate bath and shower
- Spacious south-east facing rear gardens with generous lawn bordered by leafy trees and shrubbery
- Driveway parking and detached double garage
Description
9 Mereheath Close, Davenham, Northwich, CW9 8SP
In a prime cul de sac adjoining idyllic country walks alongside open fields, this Wildings Croft home instantly evokes a sense of prestige. Traditional rustic fencing and leafy green hedging frame a picture-perfect frontage while the handsome architecture of a double fronted bay façade with a quintessential gabled entrance hints at the space within.
With a tiled floor underfoot and walls adorned with subtle fleur de lys patterns and elegant panelling, the central hallway immediately prompts a feeling of elegance and openness. A succession of immaculate spaces that feel accomplished and collected, unfold around you giving you room to breathe and provide ample choice of where to relax, dine and unwind.
Complementing the leaded windows that feature throughout, glazed double doors cleverly allow the lovely flow of sunlight to filter freely, opening into a sublime double aspect lounge with admirable dimensions and a pared-back aesthetic. With bay windows to the front and French doors to the patio at the rear, it is both a sophisticated and soothing place in which to spend quality time with family and friends.
Across the hall further double doors open into a formal dining room with wide bay windows of its own as well as a palette of soft warming tones. However, when you explore further it will undoubtedly be the design of the kitchen and dining area that captures and holds your attention. Bathed in sunlight from full height windows and twin sets of double aspect French doors, it is easy to see that this beautiful open plan space will become the central heart and hub of everyday life. Supremely well-appointed to offer every convenience, the excellent kitchen is fully fitted with gloss grey cabinetry and sleek black countertops housing integrated appliances such as eye-level tower ovens, a gas hob, fridge freezer and dishwasher. A central island gives definition to the open plan layout and the abundance of glazing fills the room with garden vistas conjuring a seamless blend of outside and in. White metro tiles with contrasting grey grout enhance the presentation and an adjoining utility room has handy side access. Dark and deluxe the contemporary floral patterns of Cole & Son wallpaper lend an opulent yet ultimately tasteful finishing touch to a stylish ground floor cloakroom.
With a lovely measure of sunlight filtering down from above, the wide central staircase entices you up to the first floor where four double bedrooms provide a wealth of flexibility for a growing family. Styled with feature walls that give each one their own personality, they echo the impeccable levels of presentation that you’ve come to expect. Sitting peacefully to the rear an enviable double aspect main bedroom is a relaxing retreat from the hubbub of a busy day. With floor to ceiling mirror doors, its walk-through wardrobe adds a dash of glamour as well as a wealth of storage and leads to an exemplary en suite with ripple tiles, a walk-in waterfall shower and illuminated alcove shelving. Accent panelling features in two of the additional bedrooms, one of which has an en suite shower room of its own. The fourth is currently used as a children's nursery and has the benefit of a recessed wardrobe. Together they share a family bathroom that effortlessly matches the refined understated luxury feel that flows cohesively through every aspect of the home. Arranged in an oversized grey stone tile setting, its admirable design includes a full size bathtub and a walk-in waterfall shower.
Outside the charm of rustic farm fencing frames a front garden that prompts a country cottage air. Perfectly clipped hedging gives privacy to the paved path that leads to the canopied doorway past an established lawn and mature shrubs nestling beneath bay windows. To the side a broad brick paved driveway, and double garage provides private off-road parking to numerous vehicles.
At the rear of the house three sets of French doors make it effortlessly easy for daily to filter out into the south facing garden at every opportunity. Landscaped and prodigious, a curved paved patio stretches out across the full width of the ground floor creating a choice of spots for al fresco entertaining on a grand scale. A south facing lawn reaches out before you bordered by beds of easy to maintain planting that give dashes of colour and interest throughout the seasons.
Brochures
Sales BrochureEPC- COUNCIL TAXA payment made to your local authority in order to pay for local services like schools, libraries, and refuse collection. The amount you pay depends on the value of the property.Read more about council Tax in our glossary page.
- Band: E
- PARKINGDetails of how and where vehicles can be parked, and any associated costs.Read more about parking in our glossary page.
- Garage,Driveway
- GARDENA property has access to an outdoor space, which could be private or shared.
- Yes
- ACCESSIBILITYHow a property has been adapted to meet the needs of vulnerable or disabled individuals.Read more about accessibility in our glossary page.
- Ask agent
9 Mereheath Close, Davenham, CW9 8SP
Add an important place to see how long it'd take to get there from our property listings.
__mins driving to your place
Get an instant, personalised result:
- Show sellers you’re serious
- Secure viewings faster with agents
- No impact on your credit score
Your mortgage
Notes
Staying secure when looking for property
Ensure you're up to date with our latest advice on how to avoid fraud or scams when looking for property online.
Visit our security centre to find out moreDisclaimer - Property reference 34290725. The information displayed about this property comprises a property advertisement. Rightmove.co.uk makes no warranty as to the accuracy or completeness of the advertisement or any linked or associated information, and Rightmove has no control over the content. This property advertisement does not constitute property particulars. The information is provided and maintained by J Lord & Co, Davenham. Please contact the selling agent or developer directly to obtain any information which may be available under the terms of The Energy Performance of Buildings (Certificates and Inspections) (England and Wales) Regulations 2007 or the Home Report if in relation to a residential property in Scotland.
*This is the average speed from the provider with the fastest broadband package available at this postcode. The average speed displayed is based on the download speeds of at least 50% of customers at peak time (8pm to 10pm). Fibre/cable services at the postcode are subject to availability and may differ between properties within a postcode. Speeds can be affected by a range of technical and environmental factors. The speed at the property may be lower than that listed above. You can check the estimated speed and confirm availability to a property prior to purchasing on the broadband provider's website. Providers may increase charges. The information is provided and maintained by Decision Technologies Limited. **This is indicative only and based on a 2-person household with multiple devices and simultaneous usage. Broadband performance is affected by multiple factors including number of occupants and devices, simultaneous usage, router range etc. For more information speak to your broadband provider.
Map data ©OpenStreetMap contributors.






