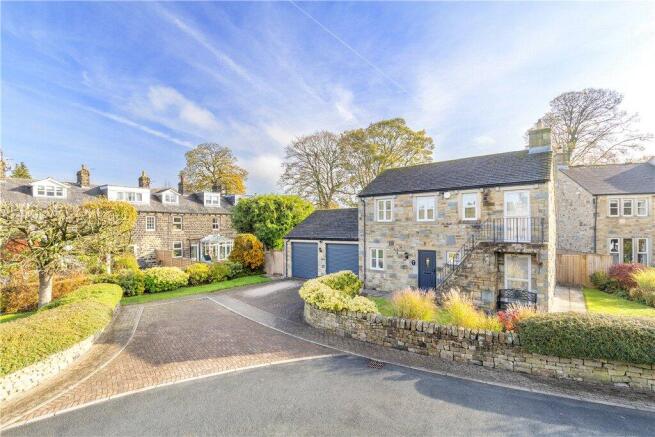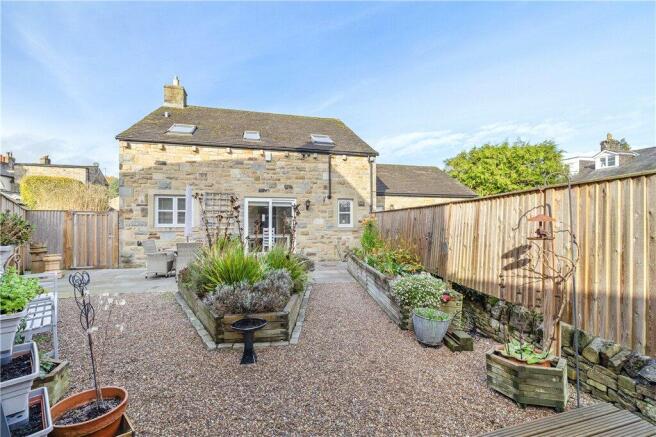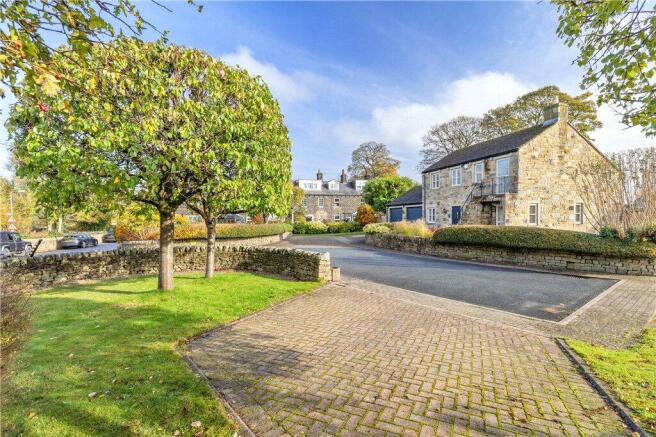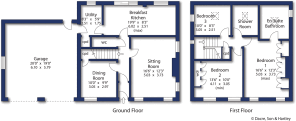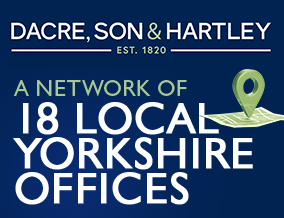
Kilners Croft, Addingham, Ilkley, West Yorkshire, LS29

- PROPERTY TYPE
Detached
- BEDROOMS
3
- BATHROOMS
2
- SIZE
1,313 sq ft
122 sq m
- TENUREDescribes how you own a property. There are different types of tenure - freehold, leasehold, and commonhold.Read more about tenure in our glossary page.
Freehold
Key features
- Lovely stone built detached home in excellent central village location
- Spacious sitting room and dining room
- Modern breakfast kitchen with patio doors to garden
- Three bedrooms, master with en-suite
- Attractive lawned garden to front and sides
- Pretty courtyard garden to rear with raised beds and seating area
- Double garage and ample driveway parking
- Additional lawned area and parking space
Description
This is a rare and exciting opportunity to purchase this characterful, stone built home on this delightful development which is only a moment’s walk from the many amenities available within Addingham village.
The accommodation in brief includes an entrance vestibule leading to an inner hall with cloakroom/WC, spacious dual aspect sitting room, dining room and open-plan modern breakfast kitchen equipped with recessed lighting; bespoke floor-ceiling store units; Bosch double oven/grille and separate gas hob; Blomberg dishwasher and Bosch fridge/freezer, with patio doors leading to the rear garden. Amtico floor finishes feature to all ground floor rooms except the lounge. Oak internal room doors. There is also a utility room fitted with Franke stainless steel sink; store cupboards; tambour pull-down shutter and plumbing for washing machine. The utility room gives access to an integral double garage that is exceptionally clean, spacious and well equipped with window, heating/lighting/water and external door to the rear grounds, with potential for conversion to additional living space/studio, subject to necessary consents. To the first floor there is a master bedroom with en-suite bathroom, two further bedrooms and house shower room. There is the added benefit of a part boarded loft with light and loft-ladder.
Outside, the property has the advantage of good sized yet manageable gardens. To the front of the property are lawned gardens and well-stocked mature borders, all enclosed by charming dry-stone walling with mature hedging. To the rear is a very pleasant garden of low maintenance design with well stocked raised beds and paved seating area. There is ample off street parking on the block paved driveway which leads to the double garage. Abutting the side of the garage is a feature lockable timber gate leading into a concreted pad for bins storage etc and a stone flagged pathway, continuing to a large garden shed complete with shelving, lighting and power. The property also owns a parcel of land found to the right hand side on entering the development which includes an attractive lawned area and additional parking space
The location could hardly be more convenient being within a short stroll of the village Main Street which provides some useful local shops, doctors' surgery/pharmacy, dentist and several pubs/restaurants. There is a primary school in the village, a nursery nearby and a variety of sporting and recreational facilities, as well as some pleasant walks to be enjoyed through the surrounding countryside, with the Yorkshire Dales National Park and Duke of Devonshire’s estate at Bolton Abbey just a short drive away.
Bus services are available from the village Main Street to neighbouring towns including nearby Ilkley – a former Victorian spa town renowned for its heritage and bustling retail heart with ‘high street’ and local shops complimented by a busy social round. Ilkley also has a highly regarded Grammar School and excellent rail services providing frequent links into both Leeds and Bradford. From the former, there are numerous connections throughout the day to London Kings Cross, and Leeds Bradford International Airport is just some 13 miles distant.
Agents Notes:
The property is located within the Addingham conservation area
Tenure:
Freehold
The other properties in the cul-de-sac have a right of access to pass through the entrance area onto the public highway (Bolton Road) and there are provisions for them to contribute towards maintenance.
Please note the separate piece of land including the two additional parking spaces opposite the main plot cannot be sold separately from the main property/plot.
Council Tax:
The City of Bradford Metropolitan District Council
Band F
Services:
All mains services are installed. Domestic heating and hot water supplied by gas-fired boiler.
Parking:
Double garage, off street driveway parking and two private parking spaces opposite the house.
Entering the village of Addingham from the A65 proceed up the village Main Street passing the cricket ground on the left hand side and The Fleece public house on the right hand side. Take the next turning right into Bolton Road then the first right on to Kilners Croft.
Brochures
Particulars- COUNCIL TAXA payment made to your local authority in order to pay for local services like schools, libraries, and refuse collection. The amount you pay depends on the value of the property.Read more about council Tax in our glossary page.
- Band: F
- PARKINGDetails of how and where vehicles can be parked, and any associated costs.Read more about parking in our glossary page.
- Driveway,Off street,Allocated
- GARDENA property has access to an outdoor space, which could be private or shared.
- Yes
- ACCESSIBILITYHow a property has been adapted to meet the needs of vulnerable or disabled individuals.Read more about accessibility in our glossary page.
- Ask agent
Kilners Croft, Addingham, Ilkley, West Yorkshire, LS29
Add an important place to see how long it'd take to get there from our property listings.
__mins driving to your place
Get an instant, personalised result:
- Show sellers you’re serious
- Secure viewings faster with agents
- No impact on your credit score
Your mortgage
Notes
Staying secure when looking for property
Ensure you're up to date with our latest advice on how to avoid fraud or scams when looking for property online.
Visit our security centre to find out moreDisclaimer - Property reference ILK250388. The information displayed about this property comprises a property advertisement. Rightmove.co.uk makes no warranty as to the accuracy or completeness of the advertisement or any linked or associated information, and Rightmove has no control over the content. This property advertisement does not constitute property particulars. The information is provided and maintained by Dacre Son & Hartley, Ilkley. Please contact the selling agent or developer directly to obtain any information which may be available under the terms of The Energy Performance of Buildings (Certificates and Inspections) (England and Wales) Regulations 2007 or the Home Report if in relation to a residential property in Scotland.
*This is the average speed from the provider with the fastest broadband package available at this postcode. The average speed displayed is based on the download speeds of at least 50% of customers at peak time (8pm to 10pm). Fibre/cable services at the postcode are subject to availability and may differ between properties within a postcode. Speeds can be affected by a range of technical and environmental factors. The speed at the property may be lower than that listed above. You can check the estimated speed and confirm availability to a property prior to purchasing on the broadband provider's website. Providers may increase charges. The information is provided and maintained by Decision Technologies Limited. **This is indicative only and based on a 2-person household with multiple devices and simultaneous usage. Broadband performance is affected by multiple factors including number of occupants and devices, simultaneous usage, router range etc. For more information speak to your broadband provider.
Map data ©OpenStreetMap contributors.
