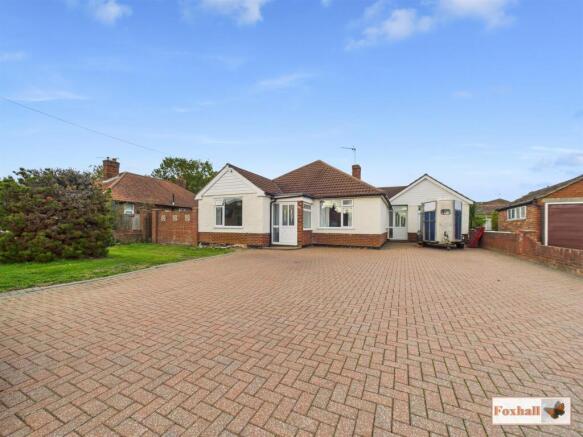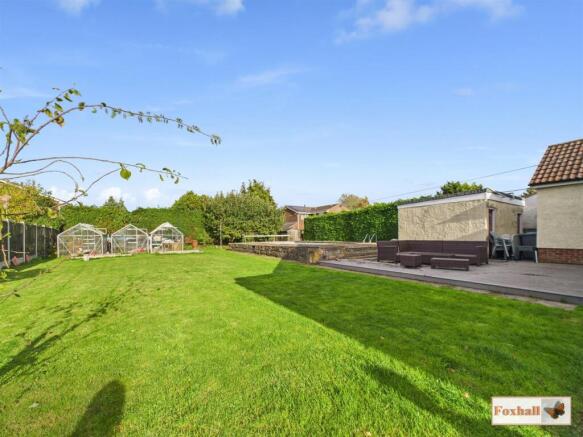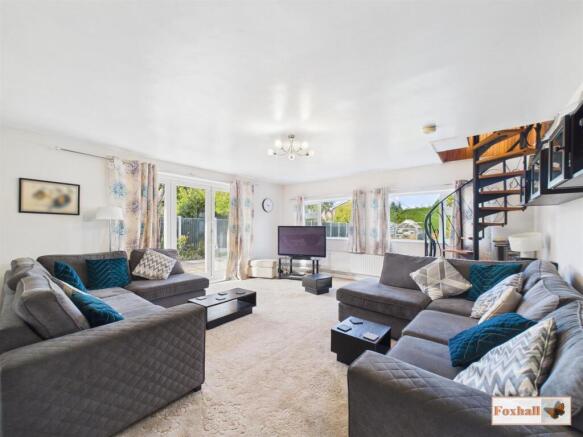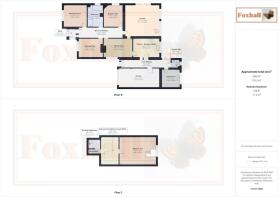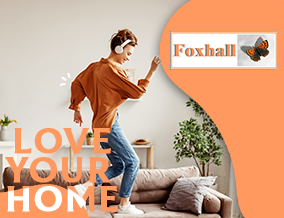
Foxhall Road, Ipswich

- PROPERTY TYPE
Chalet
- BEDROOMS
5
- BATHROOMS
2
- SIZE
Ask agent
- TENUREDescribes how you own a property. There are different types of tenure - freehold, leasehold, and commonhold.Read more about tenure in our glossary page.
Freehold
Key features
- SPACIOUS ACCOMMODATION SET IN APPROX 0.22 ACRE PLOT - FOUR / FIVE BEDROOM DETACHED CHALET BUNGALOW
- LOUNGE WITH BIFOLD DOORS AND SPIRAL STAIRCASE UP TO MAIN BEDROOM, ADDITIONAL ROOM AND UPSTAIRS CLOAKROOM
- SEPARATE DINING ROOM WITH FEATURE FIREPLACE
- THREE DOUBLE GROUND FLOOR BEDROOMS
- LARGE KITCHEN / BREAKFAST ROOM
- LARGE REAR AND SIDE GARDEN WITH SWIMMING POOL, PUMP ROOM AND STORE
- LARGE GARAGE WITH POWER AND LIGHTING - OFF ROAD PARKING FOR MULTIPLE VEHICLES
- UTILITY ROOM AND ADDITIONAL GARDEN CLOAKROOM - HANDY PORCH
- FOUR PIECE FAMILY BATHROOM - 15 SOLAR PANELS AND SOLAR HEATING OWNED OUTRIGHT
- FREEHOLD - COUNCIL TAX BAND D
Description
***Foxhall Estate Agents*** are delighted to offer for sale this spacious four / five bedroom detached chalet bungalow situated within approx 0.22 of an acre and a large rear and side garden.
The property comprises of a large kitchen / breakfast room, spacious lounge with bifold doors opening onto side and rear garden and patio area and additionally a spiral staircase up to main bedroom and additional room which could be used as a further bedroom / office / walk in wardrobe and there is also an upstairs en-suite cloakroom.
To the downstairs in the main house there are also three further double bedrooms, four piece family bathroom with a free standing bath and walk in shower, separate dining room with feature fireplace, large kitchen / breakfast room looking over the rear garden, entrance hallway with handy porch, handy utility room and large entrance hall downstairs.
There is then a side lobby which connects the large size garage and a handy utility room fully stocked with plenty of cupboards, sink and space for further utilities and a garden cloakroom.
There is a wide expanse of block paved driveway at the front giving plenty of parking for multiple cars of any length. There is also a good sized lawn area to the front which could be used to increase the parking should it be necessary.
Summary Continued - To the rear of the property is a large, fully enclosed rear garden with half set to lawn. The other half contains a swimming pool and pump house with additional store and also a large decking area. There is a side garden which is mainly a patio area which sweeps round to a pedestrian gate.
On the roof are 15 solar panels all owned outright on the house to supply electricity. There are is also solar heating on top of the pump house and store which can be used in the summer months for heating the swimming pool. In the winter the swimming pool can be switched over to electric heating making it more economica to be able to use the swimming pool all year round.
Situated in the ever popular East Ipswich area within Copleston School catchment area and serviced by a good bus route (the nearest bus stop is just a minute or two walk on the same road) and being 5-10 minutes drive from both Ipswich town and vibrant waterfront in one direction and A14 / A12 in the other, this is in a superb location. In addition there is a superb array of shops, restaurants and amenities either just a short walk or drive away.
Given the dimensions of both the plot and accommodation on offer, this would be a fantastic family home for many years to come and superb for entertaining family and friends. Make sure to ring to secure your viewing slot ahead of the rush.
Front Garden - Block paved driveway for a large number of vehicles lots of different sizes probably eight or nine vehicles, horseboxes, trailers, etc. Partially laid to lawn with a mid height brick wall and a gate through to the side and rear.
Porch - Double glazed and UPVC obscure door coming into the porch with a double glazed window to the side, light, inset mat and door to the front.
Entrance Hallway - Karndean herringbone pattern on the flooring, radiator, doors off to bedroom one, two, three, lounge and the dining room. Cupboards housing the fuse boards, cupboards housing the gas meter and spotlights.
Lounge - 5.55 x 5.14 (18'2" x 16'10") - Double glaze windows to the rear, two radiators, bi-fold doors, carpet flooring with parquet floor under, spiral staircase up to the top floor and an aerial point.
Bedroom One - 5.86 x 4.48 (19'2" x 14'8") - Access to the loft, double glazed window to the rear overlooking the rear garden with fitted roller blind , two roof lights, electric heater, phone points and access down through to the lounge via a spiral staircase and a door through to the office/walk-in wardrobe.
Bedroom Five / Walk-In Closet / Office - 4.44 x 2.78 (14'6" x 9'1") - Carpet flooring, two Velux windows, controls and power base for the solar panels and a door through to the lobby and W.C.
Rear Lobby - Extra space for shelving or hanging clothes or storage and a door through to the en-suite.
En-Suite Cloakroom - 1.91 x 1.44 (6'3" x 4'8") - Vanity wash hand basin, mid height W.C., splash-back tiling, spotlights, vinyl flooring, extractor fan and access to the eaves.
Kitchen / Breakfast Room - 4.21m x 2.98m (13'9" x 9'9") - Comprising of wall and base units with cupboards and drawers under, solid granite quartz worksurfaces over, ceramic 1 1/2 sink bowl drainer unit with a mixer tap over, double glazed window to the rear with fitted blinds, space and plumbing under for a dishwasher, space for a full height fridge freezer, inset Indesit oven with an Indesit hob over with stainless steel splash-back, brushed stainless steel sockets with USB ports, tiled flooring, radiator, door through to the inner hallway and door back through to the dining room. Space for table and chairs for breakfast.
Dining Room - 4.53m x 3.02m (14'10" x 9'10") - Feature gas fireplace with shelving units to the side in alcoves, double glazed window to the side, laminate flooring, radiator, door through to the kitchen, door to the lounge, door to the hallway with panelling on the wall and spotlights.
Bedroom Two - 3.94 x 3.09 (12'11" x 10'1") - Double glazed window to the front, radiator and carpet flooring.
Bedroom Three - 3.73 x 3.49 (12'2" x 11'5") - Double glazed window to the front, radiator, carpet flooring and coving.
Bedroom Four - 3.48m x 3.06m (11'5" x 10'0") - Double glazed window to the side, radiator and laminate flooring.
Bathroom - 3.45m x 2.44m (11'4" x 8'0") - Four piece bathroom with an oval freestanding bath with a mixer tap over, walk-in shower cubicle with shower over, wash hand basin, low-flush W.C., heated towel rail, half-tiled walls, tiled floor, extractor fan, spotlights, obscure double glazed window to the side with fitted roller blind, cupboard housing the Baxi boiler another cupboard housing the Tribune HE range condenser tank, doors that access that for servicing, etc.
Inner Hallway - Tiled flooring, light, double glazed obscure UPVC door to the front with window at the side and at the top, UPVC door with double glazing unit and a window again to the rear garden and a window above, door to the garage and door to the garden W.C.
Utility Room - 2.89 x 2.83 (9'5" x 9'3") - Double glazed window to the rear with fitted roller blind, units comprising of wall and base units with cupboards and drawers under, worksurfaces over, stainless steel sink bowl drainer unit with a mixer tap over, space and plumbing for a washing machine, space for a dryer, space for a fridge / freezer, wall mounted electric heater, phone point and tiled flooring.
Garden W.C. - Mid flush W.C., pedestal wash hand basin, panelled walls, obscure double glazed window to the rear, tiled unit and power and light.
Garage - 6.50m x 3.10m (21'4" x 10'2") - Unusually large garage with manual up and over door with power and lighting, semi-insulated on all the walls and roof with some worksurfaces and some cupboards for storage.
Solar Panels - 15 Solar panels owned outright which are located on the main house and supply electricity to the house.
Rear Garden - Lovely decking area suitable for alfresco dining which leads to the swimming pool pump house and a separate brick built store which could be a workshop or storage area. Outside tap and half the garden is laid to lawn with fruit trees (bramley apple tree with screening on one side of the property as well with leylandii two pear trees and also a plum tree) and screening at the rear, raised vegetable beds and three greenhouses to stay. The rest of the rear garden there is a large swimming pool.
Swimming Pool And Pump Room - The swimming pool is 10,000 gallons and is called a hopper pool, it's 3ft in the shallow nearest to the house and 6ft at the rear end and is heated via the solar heating and / or electric. The pipes for the solar heating are located on top of the pump room and store and water is heated internally during the summer months which can then be used for the swimming pool. During the winter months you can switch this to electric heating to keep the pool economic and being utilised throughout the year if required.
Side Garden - Lovely patio area suitable for alfresco dining, etc, brick wall and gate which separates the side with the main front garden, obviously this could be moved if needed but this is a great area to potentially extend onto without losing any of the rear garden.
Agents Notes - Tenure - Freehold
Council Tax Band - D
Brochures
Foxhall Road, IpswichBrochure- COUNCIL TAXA payment made to your local authority in order to pay for local services like schools, libraries, and refuse collection. The amount you pay depends on the value of the property.Read more about council Tax in our glossary page.
- Band: D
- PARKINGDetails of how and where vehicles can be parked, and any associated costs.Read more about parking in our glossary page.
- Yes
- GARDENA property has access to an outdoor space, which could be private or shared.
- Yes
- ACCESSIBILITYHow a property has been adapted to meet the needs of vulnerable or disabled individuals.Read more about accessibility in our glossary page.
- Ask agent
Foxhall Road, Ipswich
Add an important place to see how long it'd take to get there from our property listings.
__mins driving to your place
Get an instant, personalised result:
- Show sellers you’re serious
- Secure viewings faster with agents
- No impact on your credit score
Your mortgage
Notes
Staying secure when looking for property
Ensure you're up to date with our latest advice on how to avoid fraud or scams when looking for property online.
Visit our security centre to find out moreDisclaimer - Property reference 34291755. The information displayed about this property comprises a property advertisement. Rightmove.co.uk makes no warranty as to the accuracy or completeness of the advertisement or any linked or associated information, and Rightmove has no control over the content. This property advertisement does not constitute property particulars. The information is provided and maintained by Foxhall Estate Agents, Ipswich. Please contact the selling agent or developer directly to obtain any information which may be available under the terms of The Energy Performance of Buildings (Certificates and Inspections) (England and Wales) Regulations 2007 or the Home Report if in relation to a residential property in Scotland.
*This is the average speed from the provider with the fastest broadband package available at this postcode. The average speed displayed is based on the download speeds of at least 50% of customers at peak time (8pm to 10pm). Fibre/cable services at the postcode are subject to availability and may differ between properties within a postcode. Speeds can be affected by a range of technical and environmental factors. The speed at the property may be lower than that listed above. You can check the estimated speed and confirm availability to a property prior to purchasing on the broadband provider's website. Providers may increase charges. The information is provided and maintained by Decision Technologies Limited. **This is indicative only and based on a 2-person household with multiple devices and simultaneous usage. Broadband performance is affected by multiple factors including number of occupants and devices, simultaneous usage, router range etc. For more information speak to your broadband provider.
Map data ©OpenStreetMap contributors.
