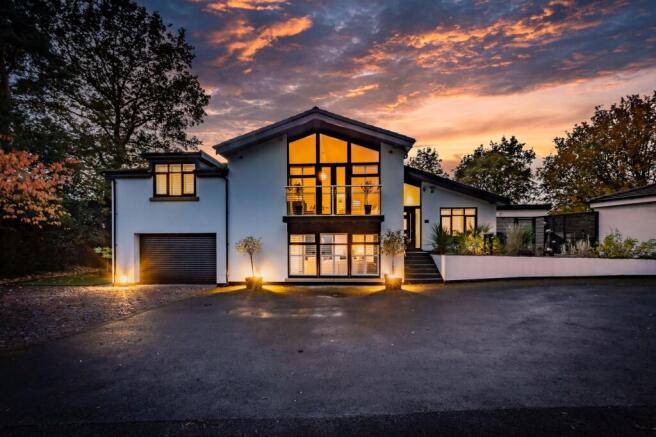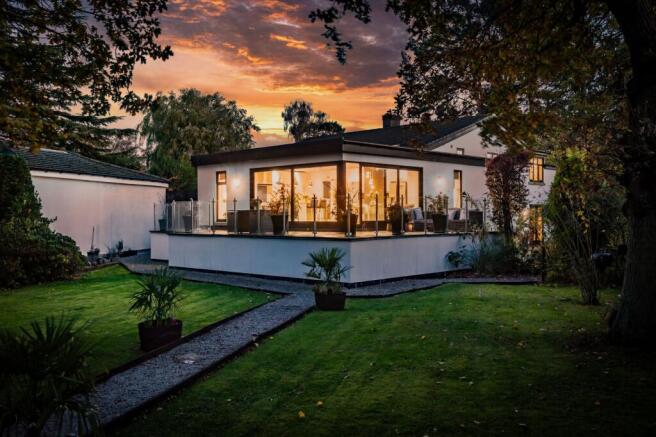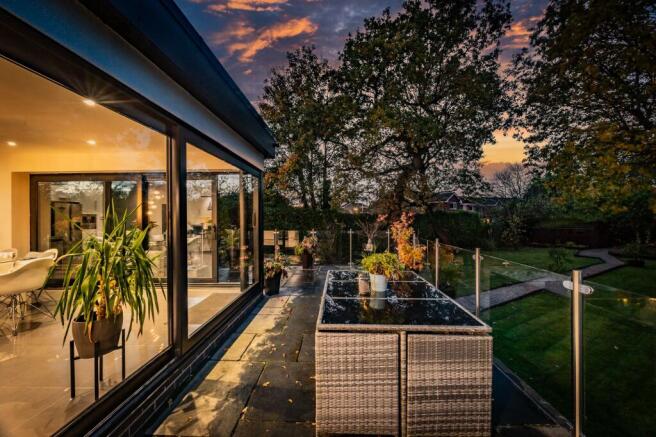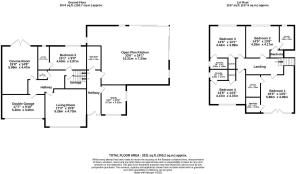
5 bedroom detached house for sale
Lynton Park Road, Cheadle Hulme, SK8

- PROPERTY TYPE
Detached
- BEDROOMS
5
- BATHROOMS
5
- SIZE
3,231 sq ft
300 sq m
- TENUREDescribes how you own a property. There are different types of tenure - freehold, leasehold, and commonhold.Read more about tenure in our glossary page.
Freehold
Key features
- A truly distinguished home combining style, comfort, and contemporary luxury
- Expansive open-plan living kitchen with dual-aspect views of the stunning, sun-filled rear garden - a true wow factor space
- Five beautifully proportioned double bedrooms, each with a luxurious en suite and bespoke walk-in wardrobe
- Exquisite designer kitchen with Korean-style worktops, porcelain flooring, breakfast island, and premium integrated appliances
- Versatile ground-floor suite offering the perfect retreat for guests, extended family, or a teenager’s private haven
- Elegant living room with dual-fuel fire, bamboo flooring, and large picture windows
- Private cinema room featuring wired surround sound, KEF speakers, built-in subwoofer, and mood lighting for the ultimate experience
- Expansive landscaped gardens with Indian limestone patio, pergola seating, greenhouse, and a variety of mature fruit trees
- Secure garage currently configured as a gym, with electric door and driveway parking for up to seven cars plus EV charging
- Part Exchange Considered
Description
An exceptional Five Bedroom, Five Ensuite detached home blending contemporary luxury, flexible living, and private landscaped gardens.
Set on an expansive corner plot bathed in sunlight throughout the day, this outstanding five-bedroom, five ensuite detached home offers luxury, privacy, and flexibility in equal measure. Thoughtfully extended and beautifully presented, it combines refined finishes with a warm, welcoming atmosphere, the perfect balance of sophistication and comfort.
The heart of the home is the expansive open-plan living kitchen with dual-aspect views of the stunning, sun-filled rear garden, a true wow factor space. A kitchen designed for both family living and also entertaining. Sleek porcelain tiles complement the elegant Corian-style worktops and a generous breakfast island, while premium integrated appliances include a gas hob with two ovens, microwave, dishwasher, wine cooler, coffee machine, and a hot tap. Large sliding doors open to reveal a beautifully landscaped garden, a tranquil outdoor retreat featuring an Indian limestone patio, pergola seating area, and a greenhouse surrounded by mature planting. Fruit trees and shrubs flourish here, including eating and cooking apple trees, Victorian plum, damson, cherry plum, raspberry, blueberry, and gooseberry, all framed by laurel hedging and two magnificent oak trees. A gravel path with sleepers leads through the garden, creating a sense of calm and connection with nature.
Inside, every detail has been carefully considered. The living room is light and inviting, with large picture windows and a dual-fuel fire set against bamboo flooring. The dedicated cinema room offers an indulgent entertainment experience with wired surround sound, KEF speakers, built-in subwoofer, and ambient strip lighting, ideal for film nights or entertaining guests. There is also a study, a practical utility room with plumbing for a washing machine, and a stylish downstairs WC. The ground floor also provides a fifth bedroom, an ideal teenager’s suite or guest space, complete with its own ensuite bathroom featuring a bath with overhead shower, perfect for independent living or overnight visitors.
Upstairs, four further double bedrooms each enjoy their own luxurious ensuite and walk-in wardrobe. The principal suite is a true sanctuary, with an impressive apex ceiling, fitted glass dressing table, and a beautifully appointed ensuite with both bath and shower finished in porcelain tiles. Another guest room, offers the same indulgence, with a bath and separate shower, while the remaining bedrooms continue the theme of comfort with plantation shutters and warm bamboo flooring throughout.
Practicality complements the elegance of this home: the loft is fully insulated and boarded, providing excellent storage, with additional under-house storage for convenience. The garage, currently fitted as a gym with an electric door, offers versatility, while outside, there is parking for up to seven cars on a part-slate, part-tarmac driveway, complete with an EV charger. A side gate leads directly onto a local field, perfect for dog walks or enjoying the surrounding greenery.
This private and secure residence has been a much-loved family home for the past 11 years. This is a rare opportunity to acquire a truly special home - a perfect blend of elegance, comfort, and thoughtful design.
The Current Owners Love:
Contemporary kitchen ideal for everyday living
Spacious bedrooms offering comfort and versatility
Light-filled rooms creating an airy, welcoming atmosphere
We Have Noticed:
Striking contemporary home set on a generous, sun-filled plot offering exceptional space and privacy
Peacefully positioned at the head of a quiet cul-de-sac, featuring a beautifully landscaped and impressively large rear garden
Outstanding value for the size, quality, and square footage of this remarkable home
EPC Rating: C
Open Plan Kitchen
7.34m x 10.21m
Study
3.12m x 3.71m
Utility Room
1.75m x 2.97m
Living Room
4.73m x 5.26m
Bedroom 5
2.97m x 4.6m
Ensuite
1.43m x 2.97m
WC
1.18m x 1.18m
Cinema Room
4.47m x 5.99m
Double Garage
3m x 5.36m
Bedroom 1
4.09m x 5.86m
Ensuite
1.88m x 2.77m
Bedroom 2
4.17m x 4.39m
Ensuite
1.87m x 3m
Bedroom 3
3.99m x 4.42m
Ensuite
1.39m x 2.28m
Bedroom 4
4.37m x 4.47m
Ensuite
1.37m x 2.28m
Parking - Garage
Parking - EV charging
Parking - Driveway
Disclaimer
All descriptions, images and marketing materials are provided for general guidance only and are intended to highlight the lifestyle and features a property may offer. They do not form part of any contract or warranty. Whilst we take care to ensure accuracy, neither Shrigley Rose & Co. nor the seller accepts responsibility for any inaccuracy that may be contained herein. Prospective purchasers should not rely on the details as statements of fact, and are strongly advised to verify all information through their own inspections, searches and enquiries, and to seek confirmation from their appointed conveyancer before proceeding with any purchase.
Brochures
Brochure- COUNCIL TAXA payment made to your local authority in order to pay for local services like schools, libraries, and refuse collection. The amount you pay depends on the value of the property.Read more about council Tax in our glossary page.
- Band: E
- PARKINGDetails of how and where vehicles can be parked, and any associated costs.Read more about parking in our glossary page.
- Garage,Driveway,EV charging
- GARDENA property has access to an outdoor space, which could be private or shared.
- Rear garden
- ACCESSIBILITYHow a property has been adapted to meet the needs of vulnerable or disabled individuals.Read more about accessibility in our glossary page.
- Ask agent
Lynton Park Road, Cheadle Hulme, SK8
Add an important place to see how long it'd take to get there from our property listings.
__mins driving to your place
Get an instant, personalised result:
- Show sellers you’re serious
- Secure viewings faster with agents
- No impact on your credit score
Your mortgage
Notes
Staying secure when looking for property
Ensure you're up to date with our latest advice on how to avoid fraud or scams when looking for property online.
Visit our security centre to find out moreDisclaimer - Property reference 807fc008-dbeb-4403-ba1a-ef663bb23788. The information displayed about this property comprises a property advertisement. Rightmove.co.uk makes no warranty as to the accuracy or completeness of the advertisement or any linked or associated information, and Rightmove has no control over the content. This property advertisement does not constitute property particulars. The information is provided and maintained by Shrigley Rose & Co, North West. Please contact the selling agent or developer directly to obtain any information which may be available under the terms of The Energy Performance of Buildings (Certificates and Inspections) (England and Wales) Regulations 2007 or the Home Report if in relation to a residential property in Scotland.
*This is the average speed from the provider with the fastest broadband package available at this postcode. The average speed displayed is based on the download speeds of at least 50% of customers at peak time (8pm to 10pm). Fibre/cable services at the postcode are subject to availability and may differ between properties within a postcode. Speeds can be affected by a range of technical and environmental factors. The speed at the property may be lower than that listed above. You can check the estimated speed and confirm availability to a property prior to purchasing on the broadband provider's website. Providers may increase charges. The information is provided and maintained by Decision Technologies Limited. **This is indicative only and based on a 2-person household with multiple devices and simultaneous usage. Broadband performance is affected by multiple factors including number of occupants and devices, simultaneous usage, router range etc. For more information speak to your broadband provider.
Map data ©OpenStreetMap contributors.





