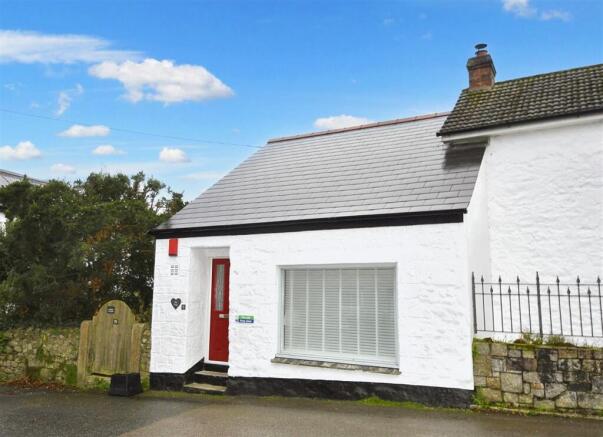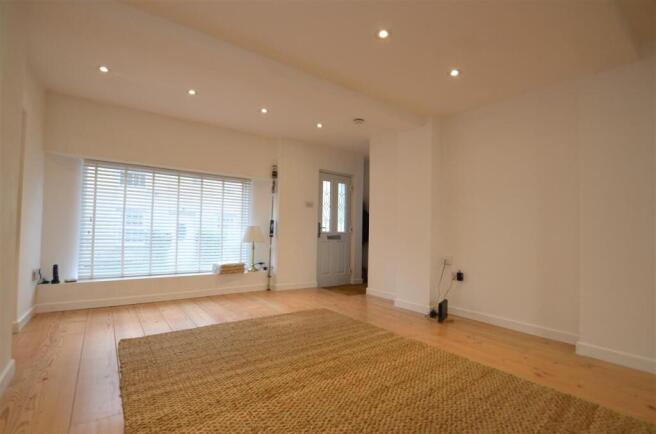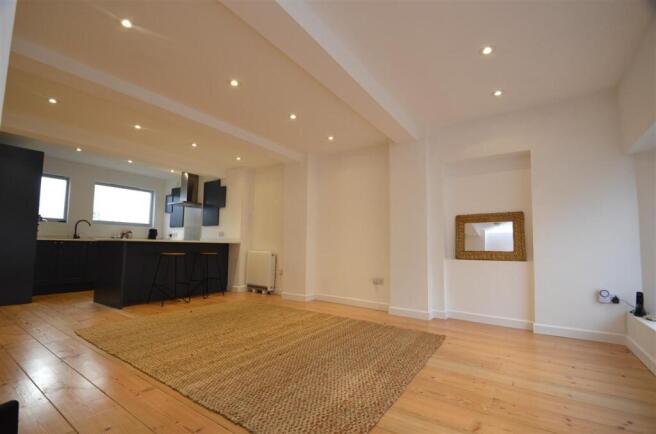
1 bedroom cottage for sale
Constantine

- PROPERTY TYPE
Cottage
- BEDROOMS
1
- BATHROOMS
1
- SIZE
Ask agent
- TENUREDescribes how you own a property. There are different types of tenure - freehold, leasehold, and commonhold.Read more about tenure in our glossary page.
Freehold
Key features
- Individual semi detached two storey property
- Recently refurbished to an exceptionally high standard
- New fitted kitchen with quartz worktops
- A generous bedroom with en-suite
- Ground floor cloakroom
- Double glazing throughout
- Modern spec conversion with character features
- A central village location in the desirable village of Constantine
- An internal viewing highly recommended
Description
The property is a modern spec conversion with character features throughout and enjoys a light and airy contemporary feel. The property is located on Fore Street in the heart of the popular village of Constantine that nestles in the countryside of Helford which is renowned for its river and creeks.
The accommodation has been converted to an exceptional high standard with a perfect blend of modern and character features including exposed beam ceilings on the first floor and exposed timber floorboards.
The popular village of Constantine has a host of amenities at hand including two community stores with an off licence, The Tolman Centre and museum which hosts a number of events, Constantine social club with a recreation and children's playground. There is a bowling green, and the village has its own football and cricket teams. Other facilities include a doctors surgery, a highly regarded primary/junior school, Constantine parish church, The Cornish Arms public house , Trengilly Wartha Inn, plus a local bus service which provides transport links from Helston to Falmouth.
THE ACCOMMODATION COMPRISES
An entrance area with staircase leading to the first floor, a large open planned living room and kitchen. The living room area is light and airy, courtesy of a double glazed pitch window and modern lighting throughout. The rear of the room is a tasteful recently fitted kitchen with a range of wall and base units, integrated appliances and finished with quartz worktop. There is a useful under stair storage cupboard, a door leads through to a ground floor cloakroom with low level wc and wash hand basin, a staircase leads to the first floor where there is a generous bedroom with Velux style window overlooking the church, a door to storage in the eaves and a further doorway to an en-suite shower room with shower cubicle, low level wc and hand wash basin.
As our clients sole agents we thoroughly recommend an early appointment to view.
Why not call to book to arrange a personal viewing today!
FROM FORE STREET
A step leads to a doorway with a UPVC double glazed door with double glazed festive panels, letterbox and opening on to an entrance area.
ENTRANCE AREA
With matwell, recess area for coats with coat hooks, UPVC double glazed window to the side, a door way to a closed tread staircase leading to the first floor accommodation.
OPEN PLAN AREA 7.70m (25'3") x 4.88m (16'0")
LIVING ROOM AREA 4.98m (16'4") x 4.88m (16'0")
A nice light and airy room courtesy of a double glazed picture window with custom blinds that look out onto Fore Street and a range of modern down lights. Wide timber floorboards throughout, modern Dimplex Quatem heater, UPVC double glazed frosted window to the side, extractor fan, oak door to useful under stair storage cupboard and to the rear of this area is the modern fitted kitchen and breakfast bar.
KITCHEN AREA 4.88m (16'0") x 4.42m (14'6")
A recently fitted quality attractive modern kitchen comprising of a wide range of wall and base units, consisting of cupboards and drawers in classic blue with metal door furniture, built in appliances, wrap around quartz worktops with matching splashback. A built in Franke designer sink with drainer, mixer tap, built in electric oven with matching four ring hob, glass splash back, feature matching stainless steel extractor canopy, built in concealed fridge/freezer, plastered ceiling with downlights, UPVC double glazed window to the rear, concealed cupboard and finished with matching timber floor and a breakfast bar.
OAK DOOR OPENING TO:
CLOAKROOM
A nicely appointed cloakroom with part timber clad walls with sill, low level wc with push button flush, wall mounted wash hand basin, UPVC double glazed window, extractor fan, concealed area for washing machine, plastered ceiling with centre light, finished with matching timber flooring.
STAIRCASE
A closed tread staircase leads to the first floor accommodation with illuminated treads and handrail.
BEDROOM 4.95m (16'3") x 3.51m (11'6")
A delightful traditional yet modern bedroom with exposed beams and plastered ceiling. A deep double glazed window to the side, a velux style double glazed window with outlook over the village church, doors to storage in the eaves and hot water tank, timber floorboards, door to en-suite.
EN-SUITE
A modern en-suite with a shower cubicle with bi fold doors, a mixer shower with elevated shower rose, low level wc with push button flush and a wall mounted sink. Panelled wipe clean walls, extractor fan and ceiling light.
COUNCIL TAX
BAND A
SERVICES
Mains water, drainage and electricity.
Brochures
Full Details- COUNCIL TAXA payment made to your local authority in order to pay for local services like schools, libraries, and refuse collection. The amount you pay depends on the value of the property.Read more about council Tax in our glossary page.
- Ask agent
- PARKINGDetails of how and where vehicles can be parked, and any associated costs.Read more about parking in our glossary page.
- Ask agent
- GARDENA property has access to an outdoor space, which could be private or shared.
- Ask agent
- ACCESSIBILITYHow a property has been adapted to meet the needs of vulnerable or disabled individuals.Read more about accessibility in our glossary page.
- Ask agent
Constantine
Add an important place to see how long it'd take to get there from our property listings.
__mins driving to your place
Get an instant, personalised result:
- Show sellers you’re serious
- Secure viewings faster with agents
- No impact on your credit score


Your mortgage
Notes
Staying secure when looking for property
Ensure you're up to date with our latest advice on how to avoid fraud or scams when looking for property online.
Visit our security centre to find out moreDisclaimer - Property reference KIM1SK7269. The information displayed about this property comprises a property advertisement. Rightmove.co.uk makes no warranty as to the accuracy or completeness of the advertisement or any linked or associated information, and Rightmove has no control over the content. This property advertisement does not constitute property particulars. The information is provided and maintained by Kimberley's Independent Estate Agents, Falmouth. Please contact the selling agent or developer directly to obtain any information which may be available under the terms of The Energy Performance of Buildings (Certificates and Inspections) (England and Wales) Regulations 2007 or the Home Report if in relation to a residential property in Scotland.
*This is the average speed from the provider with the fastest broadband package available at this postcode. The average speed displayed is based on the download speeds of at least 50% of customers at peak time (8pm to 10pm). Fibre/cable services at the postcode are subject to availability and may differ between properties within a postcode. Speeds can be affected by a range of technical and environmental factors. The speed at the property may be lower than that listed above. You can check the estimated speed and confirm availability to a property prior to purchasing on the broadband provider's website. Providers may increase charges. The information is provided and maintained by Decision Technologies Limited. **This is indicative only and based on a 2-person household with multiple devices and simultaneous usage. Broadband performance is affected by multiple factors including number of occupants and devices, simultaneous usage, router range etc. For more information speak to your broadband provider.
Map data ©OpenStreetMap contributors.




