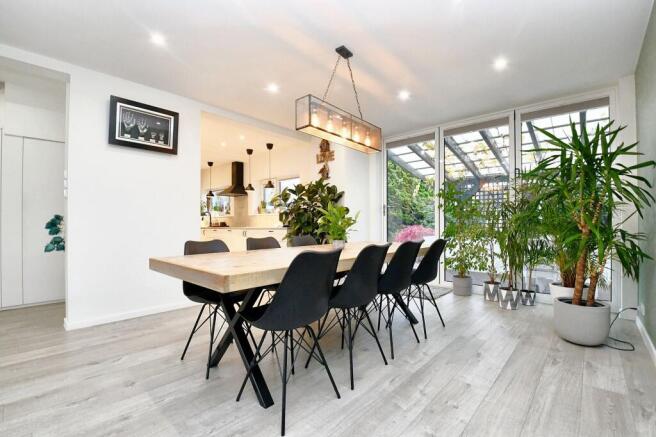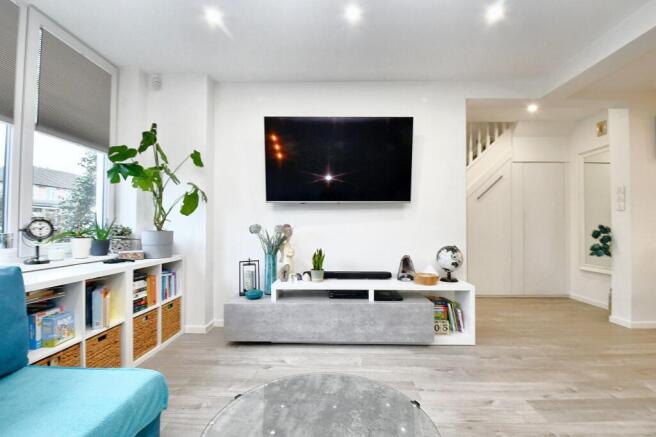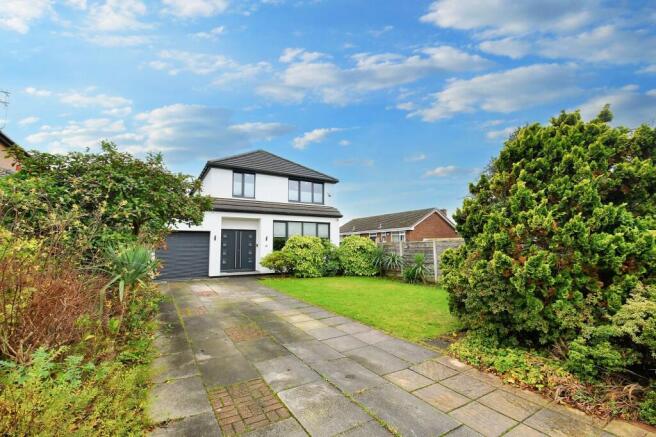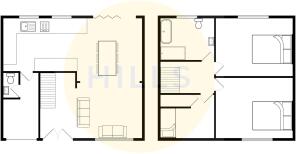
3 bedroom detached house for sale
Meads Grove, Tyldesley, M29

- PROPERTY TYPE
Detached
- BEDROOMS
3
- BATHROOMS
2
- SIZE
Ask agent
- TENUREDescribes how you own a property. There are different types of tenure - freehold, leasehold, and commonhold.Read more about tenure in our glossary page.
Freehold
Key features
- Stunning Three Bedroom Detached Family Home
- Planning Permission A/19/86604/HH for Extension first floor to the Side, Canopy to Front and Pitched Roof Over Rear Flat Roof
- Undergone a Series of Renovations to Achieve the Fantastic Standard it is Today
- Huge 30FT Lounge Diner with Bi-Folding Doors to the Rear
- Modern Fitted Kitchen with Plenty of Storage, Along with a Utility Room and a W/C
- Three Well-Proportioned Bedrooms and a Large, Stylish Four-Piece Bathroom
- Underfloor Heating Downstairs and Upstairs
- Large Driveway Providing Plenty of Off-Road Parking, Garage and Outbuildings for Storage
- Beautifully Presented, Mature Gardens to the Front and Rear
- Close to Transport Links into Manchester & Warrington, and Local Schooling
Description
*WOW! Take a Look at this Immaculately Presented, Three Bedroom Detached Property – Renovated to a High Standard and Boasting a Large Plot!*
**With planning permission for extension first floor to the side, canopy to front and pitched roof over rear flat roof together with external render**
This beautifully presented property is ready for you to pack your bags and move in!
The property is located within walking distance of St. Stephen’s C of E Primary School and Garrett Hall Primary School.
Properties in this area are also popular due to their access to transport links to both Manchester and Warrington through the A580, along with the guided busway that provides direct access into Manchester City Centre - the park and ride is just a 10 minute drive to Astley Street Park and Ride, close to Tyldesley Town Centre.
Tyldesley Town Centre provides a wide array of amenities, including bars, pubs, shops and restaurants.
The property benefits from triple glazing and underfloor heating both downstairs and upstairs.
As you enter the property you go through double doors into a wide, welcoming entrance hallway. This area already sets the scene for the rest of the property. Thoughtfully designed, there is plenty of understairs storage. From here, you flow through an archway into a HUGE 30ft lounge diner space, with bi-folding doors to the rear.
This is a fantastic space for entertaining, flowing seamlessly into both the kitchen and the garden.
There is a modern fitted kitchen with plenty of storage space that provides access into the utility room and the downstairs W/C.
Upstairs, from the landing you will find three well-proportioned bedrooms and a modern, four-piece family bathroom.
The property is not short on storage! Externally, there is further storage space in the garage to the side, and two outbuildings to the rear.
There is a driveway that provides plenty of off-road parking to the front. A fantastic feature of this property is the plot size.
To the front there is a large garden with laid-to-lawn grass and mature plants. To the rear, the garden space is thoughtfully designed, with the top part of the garden benefitting from a covered, decked seating area and mature plants – which would be ideal for relaxing or entertaining.
Towards the bottom of the garden you will find a laid-to-lawn grass area with space for children to play.
Viewing is highly recommended to appreciate what this beautiful property has to offer – get in touch to secure your viewing today!
Owners Comments:
The house has been renovated 6 years ago including new roof, all the plumbing and electrics which has been done to a high standard with certificates. Central heating was fitted at the same time with new Ideal 35 exclusive combi boiler and underfloor heating. With council planning permission in place, the property has the potential to extend the upper floor of the dwelling house to the side, the canopy to the front and the pitched roof over the rear roof.
The whole property has rated K glass triple glazed windows and 50mm Styrofoam with nano silicone self-wash rendering.
Loft space has a Velux window and it’s been boarded giving a lot of storage space.
Luxury vinyl floor downstairs with fitted drawers under the stairs with plenty storage space including control cabined for all the media and security system.
Dining room has a bio fireplace which makes the room cozier especially in the winter.
Spectus double composite door to the front of the property
Garage electric shutter
To the rear of the back garden is good size solid block build workshop
EPC Rating: D
Entrance Hallway
4.76m x 1.95m
Lounge Diner
9.19m x 3.96m
Kitchen
4.72m x 2.63m
Utility
2.62m x 2.4m
Downstairs W/C
1.26m x 0.97m
Landing
2.52m x 2.1m
Bedroom One
3.99m x 3.53m
Bedroom Two
3.51m x 3.49m
Bedroom Three
2.52m x 2.49m
Bathroom
2.65m x 2.41m
Garage
2.56m x 2.49m
Disclaimer
By law, we are required to conduct anti-money laundering checks on all potential buyers and sellers. In line with HMRC guidelines, our trusted partner, Coadjute, will securely manage these checks on our behalf. A non-refundable fee of £45 + VAT per person will apply, and Coadjute will handle the payment. Once an offer is accepted, Coadjute will send a secure link for you to complete the biometric checks. These checks must be completed before we can send the memorandum of sale to all parties.
PLEASE NOTE: The Agent has not tested any equipment, fixtures, fittings or services so cannot verify that they are in working order or fit for the purpose. References to the properties tenure are based on information supplied by the seller. You are advised to check the availability of this property before travelling any distance to view. Every effort has been made to ensure these particulars are correct and not misleading but their accuracy is not guaranteed nor do they form part of any contrac...
Brochures
Additional InformationProperty Brochure- COUNCIL TAXA payment made to your local authority in order to pay for local services like schools, libraries, and refuse collection. The amount you pay depends on the value of the property.Read more about council Tax in our glossary page.
- Band: D
- PARKINGDetails of how and where vehicles can be parked, and any associated costs.Read more about parking in our glossary page.
- Yes
- GARDENA property has access to an outdoor space, which could be private or shared.
- Yes
- ACCESSIBILITYHow a property has been adapted to meet the needs of vulnerable or disabled individuals.Read more about accessibility in our glossary page.
- Ask agent
Meads Grove, Tyldesley, M29
Add an important place to see how long it'd take to get there from our property listings.
__mins driving to your place
Get an instant, personalised result:
- Show sellers you’re serious
- Secure viewings faster with agents
- No impact on your credit score
Your mortgage
Notes
Staying secure when looking for property
Ensure you're up to date with our latest advice on how to avoid fraud or scams when looking for property online.
Visit our security centre to find out moreDisclaimer - Property reference bfb98c14-1492-4cba-a070-d0e0466bef35. The information displayed about this property comprises a property advertisement. Rightmove.co.uk makes no warranty as to the accuracy or completeness of the advertisement or any linked or associated information, and Rightmove has no control over the content. This property advertisement does not constitute property particulars. The information is provided and maintained by Hills, Eccles. Please contact the selling agent or developer directly to obtain any information which may be available under the terms of The Energy Performance of Buildings (Certificates and Inspections) (England and Wales) Regulations 2007 or the Home Report if in relation to a residential property in Scotland.
*This is the average speed from the provider with the fastest broadband package available at this postcode. The average speed displayed is based on the download speeds of at least 50% of customers at peak time (8pm to 10pm). Fibre/cable services at the postcode are subject to availability and may differ between properties within a postcode. Speeds can be affected by a range of technical and environmental factors. The speed at the property may be lower than that listed above. You can check the estimated speed and confirm availability to a property prior to purchasing on the broadband provider's website. Providers may increase charges. The information is provided and maintained by Decision Technologies Limited. **This is indicative only and based on a 2-person household with multiple devices and simultaneous usage. Broadband performance is affected by multiple factors including number of occupants and devices, simultaneous usage, router range etc. For more information speak to your broadband provider.
Map data ©OpenStreetMap contributors.





