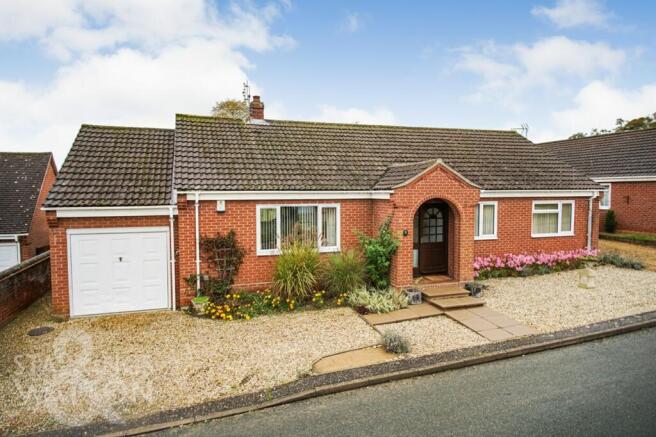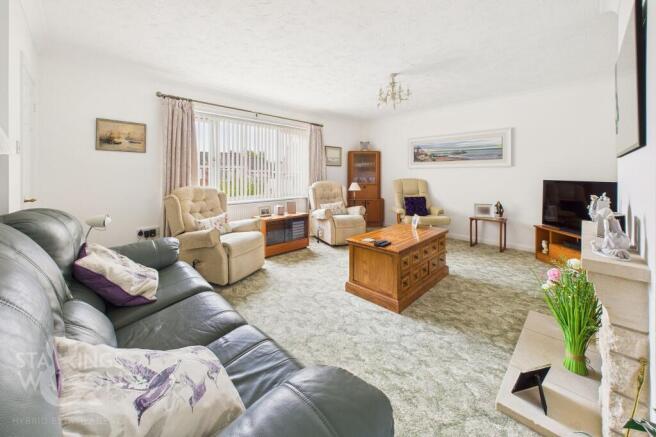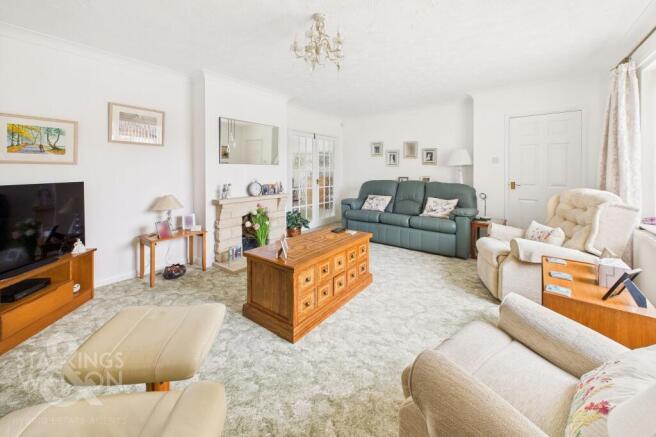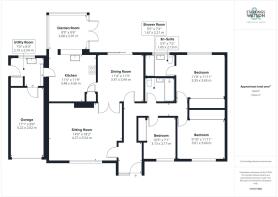
Nursery Lane, Costessey, Norwich

- PROPERTY TYPE
Detached Bungalow
- BEDROOMS
3
- BATHROOMS
2
- SIZE
1,384 sq ft
129 sq m
- TENUREDescribes how you own a property. There are different types of tenure - freehold, leasehold, and commonhold.Read more about tenure in our glossary page.
Freehold
Key features
- No Chain
- Detached Bungalow
- Over 1380 Sq. Ft Of Accommodation (stms)
- Impressive 18' Sitting Room Flowing Into Separate Dining Room
- Kitchen With Integrated Appliances, Utility Room & Garden Room
- Three Double Bedrooms
- En-Suite Bathroom & Walk-In Shower Room
- Well Maintained Private Rear Garden & Integral Garage with Driveway
- Situated On A Sought After Close
Description
IN SUMMARY
NO CHAIN. With rolling field views found at the end of this much sought after close, this DETACHED BUNGALOW offers a wealth of potential and space with all amenities and public transport within walking distance. In total, there is over 1380 Sq. Ft (stms) of internal accommodation including the garage, ideal for a potential conversion if desired (stp). The main living space has a great free-flowing design with the centrepiece being an impressive 18’ SITTING ROOM backing on to the SEPARATE DINING ROOM which in turn, backs onto the PRIVATE REAR GARDEN. To the side, the kitchen emerges with INTEGRATED APPLIANCES and an open floor space leading towards a GARDEN ROOM EXTENSION with UTILITY ROOM and access to the INTEGRAL GARAGE. In total, THREE DOUBLE BEDROOMS can be found, all sharing a modernised WALK-IN SHOWER ROOM while the main bedrooms boasts BUILT-IN WARDROBES and an EN-SUITE BATHROOM.
SETTING THE SCENE
The property is situated on the right hand side of this much sought after close where a well presented low maintenance frontage comprises shingle footings for off road parking and colourful planting beds adding vibrancy to the front of the home with an extended porch entrance.
THE GRAND TOUR
Once inside, the central hallway grants access to all living spaces and bedrooms within the home. Initially the main living area comes towards the left hand side of the property, an 18’ sitting room opens up with large uPVC double glazed windows to the front allowing natural light to fill the room where the large carpeted floor space leaves more than enough space for a potential choice of lay out of soft furnishings. Through a set of glass panelled wooden French doors the separate dining room can be housed with access also coming from the central hallway. This space could potentially be opened into either the sitting room or kitchen if a more open plan feel is required. The kitchen sits just off to the side of the space - an updated living area where an array of wall and base mounted storage units can be found to include integrated appliances with dual eye level ovens, four ring gas burner hob with extraction above and dishwasher just off to the side. A handy utility room features the same hardwearing wood flooring as the kitchen with plumbing for a washing machine, inset sink, large storage cupboard and access to both the garden and internal space to the garage. To the rear of the kitchen an extension has been added in the form of a bespoke garden room adding a further reception area to this already generously sized home.
The right hand side of the property is home to all three of the bedrooms with the two larger coming at the very end of the hallway. The main bedroom sits towards the rear of the home, again enjoying views into the well maintained rear gardens. The space benefits from near wall to wall built in wardrobes with an en-suite bathroom complete with a predominantly tiled surround and heated towel rail. The second of the bedrooms sits towards the front of the home, again a well proportioned double room featuring near wall to wall built in wardrobes, wall mounted radiator and double glazed windows. The smaller of the bedrooms currently functions as a larger single or smaller double bedroom however could easily house both setups with additional soft furnishings and storage solutions whilst also benefiting from a set of double built in wardrobes. Sat directly opposite this bedroom is an updated shower room complete with vanity storage and predominantly tiled surround, the space features a walk in shower unit with tiled flooring.
FIND US
Postcode : NR8 5BU
What3Words : ///defend.funded.begin
VIRTUAL TOUR
View our virtual tour for a full 360 degree of the interior of the property.
EPC Rating: C
Garden
THE GREAT OUTDOORS
The rear garden is presented in an attractive yet low maintenance state where a set of timber panel fencing runs around the exterior, fully enclosing the space. Colourful and well planted beds are raised towards the rear of the garden creating a colourful backdrop for the low maintenance artificial lawn with raised patio seating area featured in bespoke timber pergola above offering the perfect spot to sit and enjoy the summer sunshine.
Disclaimer
Anti-Money Laundering (AML) Fee Statement
To comply with HMRC's regulations on Anti-Money Laundering (AML), we are legally required to conduct AML checks on every purchaser once a sale is agreed. We use a government-approved electronic identity verification service to ensure compliance, accuracy, and security. This is approved by the Government as part of the Digital Identity and Attributes Trust Framework (DIATF). The cost of anti-money laundering (AML) checks are £25 including VAT per person, payable in advance after an offer has been accepted. This fee is mandatory to comply with HMRC regulations and must be paid before a memorandum of sale can be issued. Please note that the fee is non-refundable.
Brochures
Property Brochure- COUNCIL TAXA payment made to your local authority in order to pay for local services like schools, libraries, and refuse collection. The amount you pay depends on the value of the property.Read more about council Tax in our glossary page.
- Band: E
- PARKINGDetails of how and where vehicles can be parked, and any associated costs.Read more about parking in our glossary page.
- Yes
- GARDENA property has access to an outdoor space, which could be private or shared.
- Private garden
- ACCESSIBILITYHow a property has been adapted to meet the needs of vulnerable or disabled individuals.Read more about accessibility in our glossary page.
- Ask agent
Nursery Lane, Costessey, Norwich
Add an important place to see how long it'd take to get there from our property listings.
__mins driving to your place
Get an instant, personalised result:
- Show sellers you’re serious
- Secure viewings faster with agents
- No impact on your credit score
Your mortgage
Notes
Staying secure when looking for property
Ensure you're up to date with our latest advice on how to avoid fraud or scams when looking for property online.
Visit our security centre to find out moreDisclaimer - Property reference dcbd0d8c-d7b0-45d7-a478-2cbaf6d0285d. The information displayed about this property comprises a property advertisement. Rightmove.co.uk makes no warranty as to the accuracy or completeness of the advertisement or any linked or associated information, and Rightmove has no control over the content. This property advertisement does not constitute property particulars. The information is provided and maintained by Starkings & Watson, Costessey. Please contact the selling agent or developer directly to obtain any information which may be available under the terms of The Energy Performance of Buildings (Certificates and Inspections) (England and Wales) Regulations 2007 or the Home Report if in relation to a residential property in Scotland.
*This is the average speed from the provider with the fastest broadband package available at this postcode. The average speed displayed is based on the download speeds of at least 50% of customers at peak time (8pm to 10pm). Fibre/cable services at the postcode are subject to availability and may differ between properties within a postcode. Speeds can be affected by a range of technical and environmental factors. The speed at the property may be lower than that listed above. You can check the estimated speed and confirm availability to a property prior to purchasing on the broadband provider's website. Providers may increase charges. The information is provided and maintained by Decision Technologies Limited. **This is indicative only and based on a 2-person household with multiple devices and simultaneous usage. Broadband performance is affected by multiple factors including number of occupants and devices, simultaneous usage, router range etc. For more information speak to your broadband provider.
Map data ©OpenStreetMap contributors.





