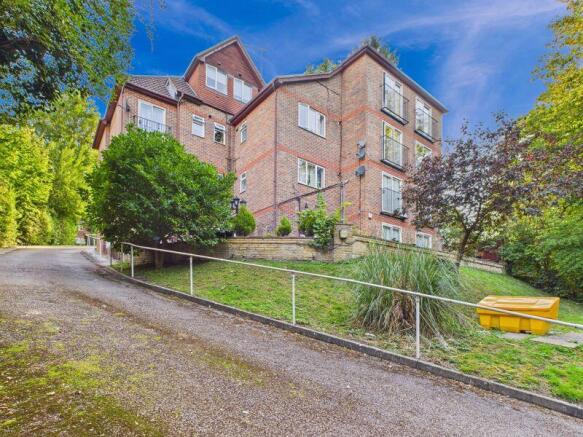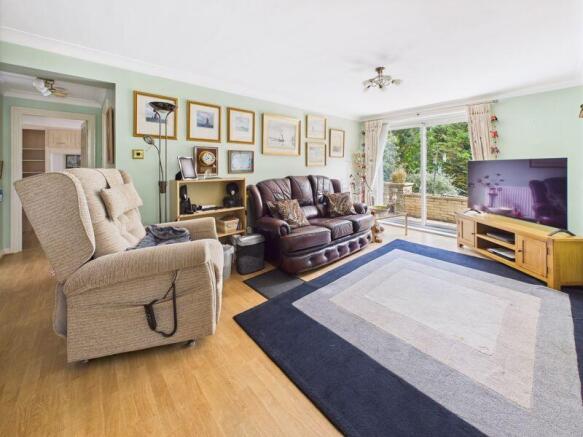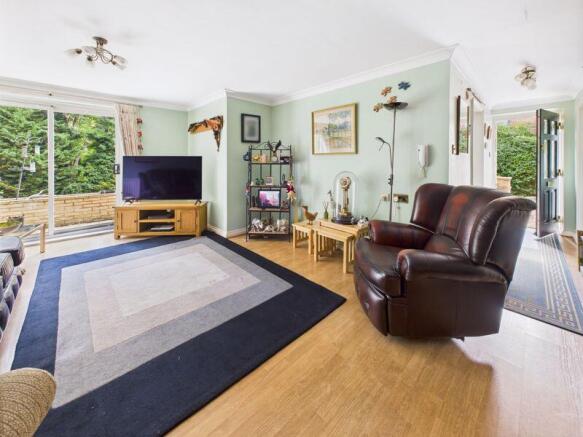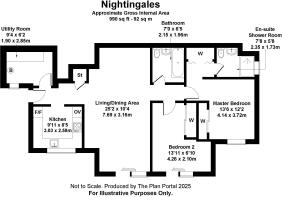Valley Road, Kenley

- PROPERTY TYPE
Flat
- BEDROOMS
2
- BATHROOMS
2
- SIZE
Ask agent
Key features
- TWO DOUBLE BEDROOMS, ENSUITE SHOWER ROOM & SEPARATE BATHROOM
- 25' 2'' x 10' 4'' (7.66m x 3.15m) LIVING ROOM WITH DINING AREA
- FITTED KITCHEN WITH SEPARATE UTILITY ROOM
- 13' 6'' x 12' 2'' (4.11m x 3.71m) MASTER BEDROOM WITH WARDROBES
- DOUBLE GLAZED & GAS CENTRAL HEATING
- 990 SQUARE FEET (92 SQUARE METRES) PLUS WORKSHOP
Description
ANCILLARY SERVICES
As part of our services, we may offer ancillary services to assist with your transaction. With your consent we will refer your details to a select group of providers. There is no obligation to provide your consent, or to uptake any of these services, but where you do, you should be aware of the following referral fee information:
Taylor Rose Solicitors – £240
Amity Law - £200
Kingsley Bond Solicitors - £200
London & Country Mortgage Brokers – 25% of Commission
MAP Surveyors – £50
DIRECTIONS
From Kenley Railway Station proceed along Valley Road towards Whyteleafe, Nightingales is on the left hand side, drive along the driveway to the parking area at the rear, the entrance to the flat is at the rear of the block.
LOCATION
Local shopping facilities and Kenley Railway Station are just around half a mile away. The train station (Zone 6) has regular services into Central London, Victoria (37mins) and London Bridge (35mins). The towns of Purley and Caterham also have excellent High Street shopping facilities including a wide choice of supermarkets, restaurants and independent speciality shops and their own train stations. In fact Purley has a 24 hour train service to London and Gatwick. Access to the M25 can be found at either Godstone, Junction 6, or via the M23 at Hooley. The area has a good selection of schools in the public and private sectors which include Caterham School, Hayes School (in Hayes Lane), Whitgift School and Riddlesdown School. There are plenty of recreational options and wide open spaces within the area which include Kenley Aerodrome for walking and cycling, Kenley & Coulsdon Commons, several Golf Clubs and a Sports Centre at De Stafford in Caterham.
A GREAT LOCATION FOR ACCESS...
ENTRANCE HALLWAY
A part panelled and glazed front door to the Hallway, coved ceiling, deep built-in storage cupboard, doorway to the Kitchen and separate door to the Utility Room, wood flooring, open plan to the Living Room.
UTILITY ROOM
9' 4'' x 6' 2'' (2.84m x 1.88m)
Double glazed frosted window to the side, range of wall and base units with matching worktops, wall mounted gas fired Worcester Combination Boiler, space and plumbing for a washing machine and space for a tumble dryer, coved ceilng and radiator.
KITCHEN
9' 11'' x 8' 5'' (3.02m x 2.56m)
Double glazed window to the rear aspect, range of modern white wall and base units with matching worktops, tiled surrounds and a pull-out larder, one and a half bowl sink unit with a mixer spray tap and cupboards under. Built-in Fridge/Freezer and Dishwasher. Two built-in electric Ovens with a Microwave above and a plate warming drawer, built-in four ring Gas Hob with an Extractor Fan above, coved ceiling and a tiled floor.
LIVING ROOM INCLUDING DINING AREA
25' 2'' x 10' 4'' (7.66m x 3.15m)
Double glazed sliding patio door to the rear patio, coved ceiling, wood flooring, open to the Hallway and access to a second Hallway leading to the Bedrooms and Bathroom. TV point and two double radiators.
MASTER BEDROOM
13' 6'' x 12' 2'' (4.11m x 3.71m)
Double glazed window to rear, built in wardrobes to either side of a double bed recess and side drawer cabinets. Further built-in wardrobes, wood flooring, doorway to a Dressing Area with wardrobes and door to:
EN-SUITE SHOWER ROOM
5' 8'' x 7' 8'' (1.73m x 2.34m)
Frosted window to the side aspect, modern suite comprising of a walk-in double shower cubicle, pedestal wash hand basin and a low flush WC. Tiled surrounds and flooring. Extractor fan. double radiator and towel rail, wall mounted vanity cabinet.
BEDROOM TWO
13' 11'' x 8' 10'' max (4.24m x 2.69m max)
Double glazed sliding patio doors to the patio, range of built-in floor to ceiling wardrobes plus a Dressing Table unit with drawers and display shelving. There are storage lockers above the double bed recess, double radiator.
BATHROOM
7' 0'' x 6' 5'' (2.13m x 1.95m)
Modern white suite comprising of a rounded panelled bath with a shower curtain surround and a mixer tap and shower fitment, vanity wash hand basin and a low flush WC. Tiled surrounds and tiled flooring, coved ceiling, wall mounted towel rail/radiator and extractor fan.
OUTSIDE
OWN GARDEN RAISED PATIO
There is a large tiled patio to the rear of the Maisonette with a retaining low wall and a sunken Fishpond with planted surrounds to one corner. There is an outside tap and outside lights around the pond and along to retaining wall. Access to a large Storage Room.
LARGE L'SHAPED WORKSHOP/STORAGE ROOM
10' 7'' extending to 21'2'' x 11' 4'' (3.22m extending to 6.45m x 3.45m)
A Large Workshop/Storage Room with lots of shelving and power and light. An ideal space to store Garden Furniture in the winter months.
SINGLE GARAGE & ALLOCATED PARKING SPACE
To the rear of the Communal Garden there is a parking area, the property has a single Detached Garage with an up and over door. The parking space next to the Garage is allocated to the flat. The parking area is accessed via a long driveway to the side of Nightingales.
COMMUNAL GARDEN
The Communal Garden is to the rear of Nightingales and is mainly laid to lawn.
LEASEHOLD INFORMATION & COUNCIL TAX
LEASE TERM: 125 Years from 25/3/1995
MAINTENANCE/SERVICE CHARGE, BUILDING INSURANCE & GROUND RENT COMBINED: £229.00 per calendar month
The current Council Tax Band is 'E', via London Borough of Croydon, 2025 - 2026.
7/11/2025
Brochures
Property BrochureFull Details- COUNCIL TAXA payment made to your local authority in order to pay for local services like schools, libraries, and refuse collection. The amount you pay depends on the value of the property.Read more about council Tax in our glossary page.
- Band: E
- PARKINGDetails of how and where vehicles can be parked, and any associated costs.Read more about parking in our glossary page.
- Yes
- GARDENA property has access to an outdoor space, which could be private or shared.
- Yes
- ACCESSIBILITYHow a property has been adapted to meet the needs of vulnerable or disabled individuals.Read more about accessibility in our glossary page.
- Ask agent
Valley Road, Kenley
Add an important place to see how long it'd take to get there from our property listings.
__mins driving to your place
Get an instant, personalised result:
- Show sellers you’re serious
- Secure viewings faster with agents
- No impact on your credit score



Your mortgage
Notes
Staying secure when looking for property
Ensure you're up to date with our latest advice on how to avoid fraud or scams when looking for property online.
Visit our security centre to find out moreDisclaimer - Property reference 12494918. The information displayed about this property comprises a property advertisement. Rightmove.co.uk makes no warranty as to the accuracy or completeness of the advertisement or any linked or associated information, and Rightmove has no control over the content. This property advertisement does not constitute property particulars. The information is provided and maintained by P . A . Jones Property Solutions, Caterham, High Street. Please contact the selling agent or developer directly to obtain any information which may be available under the terms of The Energy Performance of Buildings (Certificates and Inspections) (England and Wales) Regulations 2007 or the Home Report if in relation to a residential property in Scotland.
*This is the average speed from the provider with the fastest broadband package available at this postcode. The average speed displayed is based on the download speeds of at least 50% of customers at peak time (8pm to 10pm). Fibre/cable services at the postcode are subject to availability and may differ between properties within a postcode. Speeds can be affected by a range of technical and environmental factors. The speed at the property may be lower than that listed above. You can check the estimated speed and confirm availability to a property prior to purchasing on the broadband provider's website. Providers may increase charges. The information is provided and maintained by Decision Technologies Limited. **This is indicative only and based on a 2-person household with multiple devices and simultaneous usage. Broadband performance is affected by multiple factors including number of occupants and devices, simultaneous usage, router range etc. For more information speak to your broadband provider.
Map data ©OpenStreetMap contributors.




