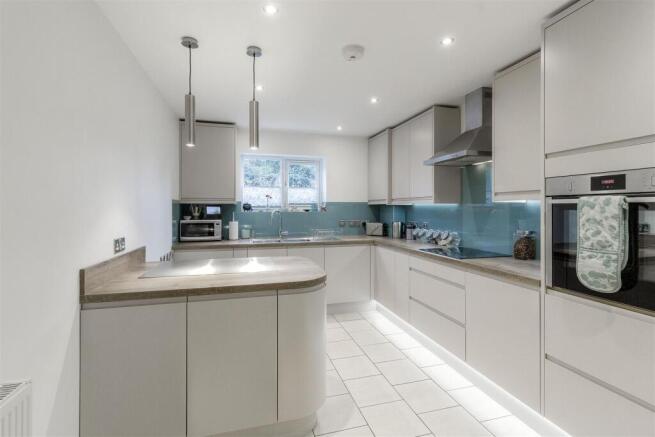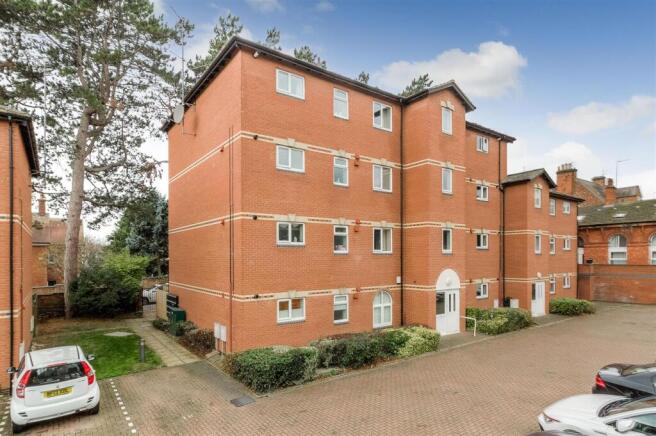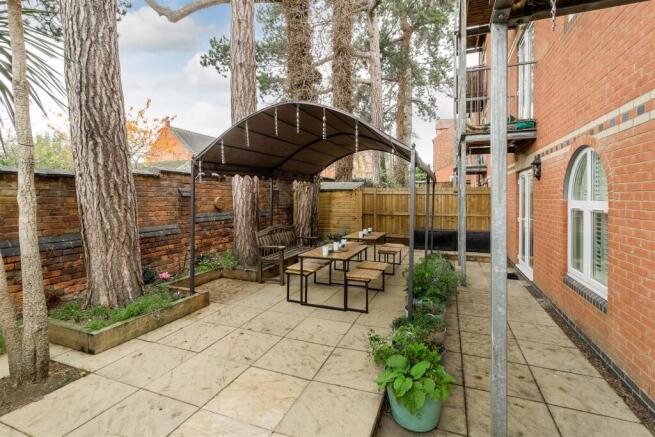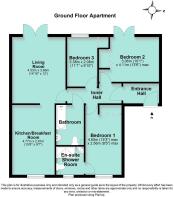
The Pines, Midland Road, Wellingborough

- PROPERTY TYPE
Flat
- BEDROOMS
3
- BATHROOMS
2
- SIZE
925 sq ft
86 sq m
Description
Spanning an impressive 925 square feet, the property boasts three well-proportioned bedrooms, making it an ideal choice for families or professionals seeking versatile living space. The two larger bedrooms easily accommodate super king sized beds and the third bedroom could alternatively be used as a dining room or home office to suit a work from home lifestyle.
The property features a private west-facing garden, accessible through elegant French doors from both the living room and the second bedroom. This outdoor space is perfect for hosting gatherings with friends and family.
With two bathrooms, including an en suite shower room to the main bedroom, the property ensures ample facilities for all residents. Each bedroom is equipped with built-in wardrobes, providing practical storage solutions. The kitchen/breakfast room has been stylishly refitted and offers lots of storage, work top space and a comprehensive range of fitted appliances.
For those commuting to London, the apartment is ideally situated just an eight-minute walk from Wellingborough railway station, with direct trains to London St Pancras taking only 55 minutes and only 30 minutes to Luton Airport Parkway. This makes the property an excellent choice for professionals who require easy access to the capital.
Additionally, the property features gas radiator central heating, UPVC double-glazing and a private car parking space. This lovely home combines modern design with functionality, making it a wonderful opportunity for anyone looking for a convenient placed well specified apartment. Viewing is highly recommended.
The Accommodation Comprises: - (Please note that all sizes are approximate only).
Entrance Hall - Panelled entrance door from the communal hallway. Radiator. Panelled inner door leading to entrance hall.
Inner Hall - Radiator. Panelled doors leading to all bedrooms, family bathroom and living room.
Living Room - 4.52m x 3.66m (14'10" x 12'0") - Double radiator. UPVC double-glazed French doors leading out to the apartment’s own private garden. The French doors have fitted INTU blinds.
Kitchen/Breakfast Room - 4.78m x 2.92m (15'8" x 9'7") - Recently re-fitted with a range of stylish high gloss cashmere colour units incorporating a twin bowl single drainer stainless steel sink (with Grohe mixer tap that has a pull out rinse hose attachment), ample work-surface areas, base storage cupboards, storage drawers and peninsula unit providing additional drawers and storage. Comprehensive range of integrated appliances to include Neff halogen hob, stainless steel filter hood, Neff electric oven, integrated fridge/freezer, Zanussi integrated dishwasher and integrated AEG washer/dryer. Radiator, tiled floor, concealed Ideal gas central heating boiler (replaced in 2023), ceiling down lights and UPVC double-glazed window to the front with INTU blinds.
Bedroom 1 - 4.04m inc wardrobes x 2.57m (13'3" inc wardrobes x - A spacious main bedroom with radiator, built-in double wardrobe and an arched UPVC double-glazed window to the front with fitted shutter blinds. The current owners have a super king sized bed in this room which is easily accommodated within the space.
En Suite Shower Room - White suite comprising WC, corner washbasin and shower. Fully tiled walls, radiator, extractor fan and UPVC double-glazed window to the front with fitted INTU blind.
Bedroom 2 - 4.11m including wardrobes x 3.05m (13'6" including - Another spacious bedroom again having ample space to accommodate a super king sized bed. Built into wardrobe. UPVC double-glazed French doors lead out to the apartment's own private garden. The French doors have fitted INTU blinds.
Bedroom 3 - 3.38m x 2.08m plus wardrobe (11'1" x 6'10" plus wa - A versatile third bedroom currently used by the sellers as a dining room but could alternatively be used as a home office for any buyer needing a work from home space. Double radiator and arched UPVC double-glazed window overlooking the private garden with fitted shutter blinds.
Bathroom - A good sized main bathroom with white suite comprising WC, pedestal washbasin and bath with shower mixer tap. Fully tiled walls, chrome towel radiator and extractor fan.
Outside - The Pines development has secure electronically controlled gates for vehicular access and two pedestrian entrance gates; one accessed from Midland Road, the other from Ranelagh Road. There is a private car parking space for the apartment and there is also additional visitor parking within the car park.
The apartment has its own private west facing garden which is enclosed by a character brick wall and timber side fencing. The garden is mostly laid out as patio and has raised planters formed by timber sleepers. A fitted canopy provides shade to the patio. The large trees within the garden and the rear wall are within the responsibility of the managing agents and not the individual apartment owner. There is a useful timber shed and a gate gives access into the garden from the communal grounds.
Council Tax Band - North Northamptonshire Council. Council Tax Band C.
Lease Details - The original lease term is 125 years from 1 October 2006. Ground Rent and Service Charge payable – Ground Rent £200 per annum and Service Charge (as at November 2025) £1882.56. Please note that written consent needs to be sought from the block managing agents before any animal, bird or reptile can be kept at the property.
Referral Fees - Any recommendations that we may make to use a solicitor, conveyancer, removal company, house clearance company, mortgage advisor or similar businesses is based solely on our own experiences of the level of service that any such business normally provides. We do not receive any referral fees or have any other inducement arrangement in place that influences us in making the recommendations that we do. In short, we recommend on merit.
Important Note - Please note that Harwoods have not tested any appliances, services or systems mentioned in these particulars and can therefore offer no warranty. If you have any doubt about the working condition of any of these items then you should arrange to have them checked by your own contractor prior to exchange of contracts.
Brochures
The Pines, Midland Road, WellingboroughMaterial InformationBrochure- COUNCIL TAXA payment made to your local authority in order to pay for local services like schools, libraries, and refuse collection. The amount you pay depends on the value of the property.Read more about council Tax in our glossary page.
- Band: C
- PARKINGDetails of how and where vehicles can be parked, and any associated costs.Read more about parking in our glossary page.
- Off street,No disabled parking,Private
- GARDENA property has access to an outdoor space, which could be private or shared.
- Yes
- ACCESSIBILITYHow a property has been adapted to meet the needs of vulnerable or disabled individuals.Read more about accessibility in our glossary page.
- Level access
The Pines, Midland Road, Wellingborough
Add an important place to see how long it'd take to get there from our property listings.
__mins driving to your place
Get an instant, personalised result:
- Show sellers you’re serious
- Secure viewings faster with agents
- No impact on your credit score
Your mortgage
Notes
Staying secure when looking for property
Ensure you're up to date with our latest advice on how to avoid fraud or scams when looking for property online.
Visit our security centre to find out moreDisclaimer - Property reference 34294093. The information displayed about this property comprises a property advertisement. Rightmove.co.uk makes no warranty as to the accuracy or completeness of the advertisement or any linked or associated information, and Rightmove has no control over the content. This property advertisement does not constitute property particulars. The information is provided and maintained by Harwoods, Wellingborough. Please contact the selling agent or developer directly to obtain any information which may be available under the terms of The Energy Performance of Buildings (Certificates and Inspections) (England and Wales) Regulations 2007 or the Home Report if in relation to a residential property in Scotland.
*This is the average speed from the provider with the fastest broadband package available at this postcode. The average speed displayed is based on the download speeds of at least 50% of customers at peak time (8pm to 10pm). Fibre/cable services at the postcode are subject to availability and may differ between properties within a postcode. Speeds can be affected by a range of technical and environmental factors. The speed at the property may be lower than that listed above. You can check the estimated speed and confirm availability to a property prior to purchasing on the broadband provider's website. Providers may increase charges. The information is provided and maintained by Decision Technologies Limited. **This is indicative only and based on a 2-person household with multiple devices and simultaneous usage. Broadband performance is affected by multiple factors including number of occupants and devices, simultaneous usage, router range etc. For more information speak to your broadband provider.
Map data ©OpenStreetMap contributors.







