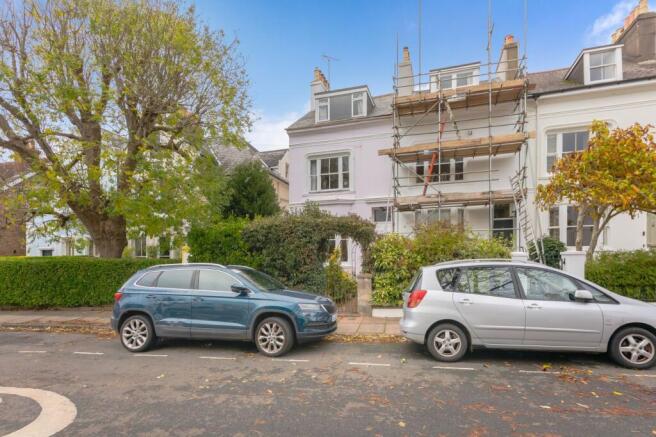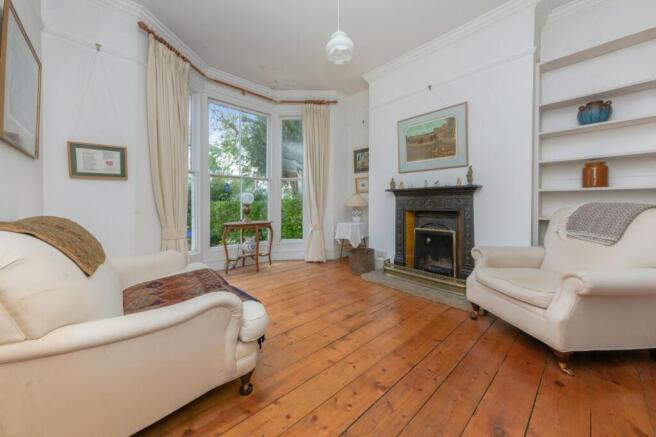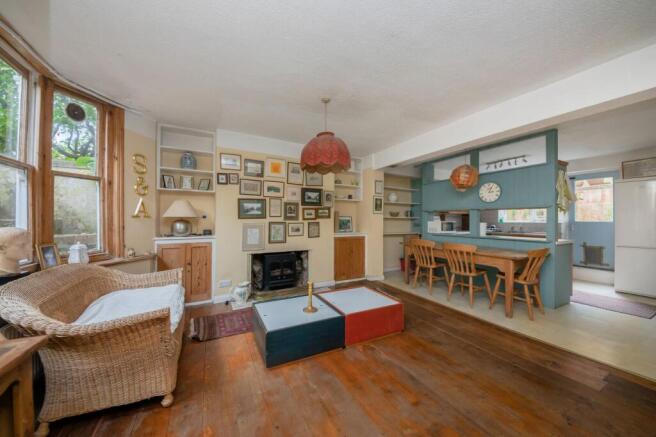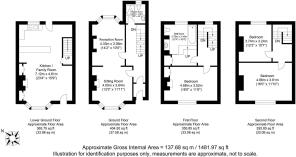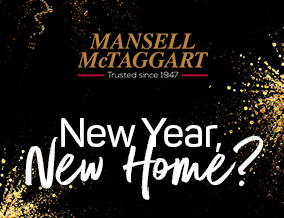
3 bedroom end of terrace house for sale
St. Annes Crescent, Lewes, BN7

- PROPERTY TYPE
End of Terrace
- BEDROOMS
3
- BATHROOMS
2
- SIZE
1,481 sq ft
138 sq m
- TENUREDescribes how you own a property. There are different types of tenure - freehold, leasehold, and commonhold.Read more about tenure in our glossary page.
Freehold
Key features
- 23ft KITCHEN FAMILY ROOM
- SITTING ROOM with floor to ceiling windows
- FURTHER RECEPTION ROOM
- 3/4 DOUBLE BEDROOMS
- 2 BATHROOMS
- MANY CHARACTER FEATURES
- COURTYARD GARDEN
- CLOSE TO THE TOWN CENTRE
- EASY WALKING DISTANCE TO RAILWAY STATION
- EASY WALKING DISTANCE TO THE SOUTH DOWNS
Description
A fantastic opportunity to purchase this 4 storey elegant townhouse, situated in a sought after St Annes Crescent, close to historic Lewes High Street.
The 1,481 sq ft home boasts many character features such as panelled doors, picture rails, ceiling cornice, fireplaces, exposed floorboards and gorgeous floor to ceiling sash windows.
The accommodation is both flexible and adaptable offering potential for 4 generously sized bedrooms with very little alteration if desired.
Currently presented with 3 Double Bedrooms and 2 Bathrooms the property would benefit from updating but retains many character features.
The property boasts a 23ft dual aspect Kitchen Family Room with access to both the front and rear gardens. A stunning Sitting room with gorgeous floor to ceiling sash windows, exposed floorboards and an ornate fireplace. The Sitting Room opens to a Further Reception Room which also features those beautiful floor to ceiling sash windows and could easily be adapted to a 4th Bedroom or Study if desired.
ENTRANCE HALL- An inviting entrance hall featuring many original features such as, panelled doors, exposed floorboards and stair case with delicate handrail and balustrade. Stairs lead up to the bedroom accommodation and down to the Kitchen Dining Room.
SITTING ROOM- Featuring a gorgeous floor to ceiling bay window, comprising of three sash windows enjoying elevated views over the front garden. The reception boasts an ornate fireplace, picture rail and ceiling coving and beautiful exposed floorboards. The Sitting Room is open to the rear Reception Room.
FURTHER RECEPTION ROOM- Featuring another floor to ceiling bay window comprising of three sash windows enjoying elevated views over the rear garden. The reception room benefits from exposed floorboards, picture rails and an ornate ceiling cornice.
GROUND FLOOR SHOWER ROOM- White suite comprising of a shower enclosure with sliding door, wc and wash hand basin. white tiled splashbacks and window to the rear.
LOWER GROUND FLOOR – Stairs open to;
KITCHEN/FAMILY ROOM – Measuring an impressive 23ft this through room is ideal for modern family living with through light and a secondary entrance to the front and door to the rear garden.
KITCHEN- Featuring a solid pine kitchen comprising of cupboards and drawers and complimented by white coloured worksurfaces and tiled splashbacks. Window and door with views and access to the rear garden. The Kitchen is open plan to;
FAMILY ROOM- Boasting a wonderful bay window to the front which comprises of three sash windows enjoying views over the front garden. The reception room features exposed floorboards, fitted cupboards with shelves above to the chimney recess and door to the front garden.
FIRST FLOOR LANDING- Panelled doors to principal rooms, white painted handrail and balustrade to the first floor, sash window to the rear.
BEDROOM 1- A generously sized principal bedroom with glimpses of the South Downs. Featuring an ornate fireplace, fitted wardrobe with panelled doors and sash windows to the front.
BATHROOM- A split level bathroom to accommodate a sunken bath. The suite further comprises of a wc and wash hand basin set into a vanity unit. Window to the rear. Airing cupboard with double doors.
SECOND FLOOR LANDING- White painted panelled doors to principal rooms. Painted balustrade over stairs, loft hatch.
BEDROOM 2- A generously sized double bedroom with far reaching views to the front which extend to the South Downs.
BEDROOM 3- Another double bedroom with window to the rear and elevated rooftop views. Fitted shelves.
FRONT GARDEN- A pretty brick laid courtyard garden with pathways leading to the primary front door and also the secondary entrance to the Kitchen Family Room. The garden is private thanks to a mostly evergreen boundary and numerous flower beds are well stocked with bushes and shrubs.
REAR GARDEN- A brick laid courtyard style of garden enclosed by pretty flint walled and bricked walled boundaries. the garden features an established tree and shrubs.
St Annes Crescent is a sought after road located at the top of Lewes High Street on the western side of the town. The one way road typically comprises of elegant Victorian terraced homes and more substantial Edwardian semi detached homes.
St Annes Crescent is just an 8 minute walk to the High Street with its comprehensive range of shops, restaurants, public houses and The Depot Cinema. (source google maps)
Lewes Mainline Railway Station is also within easy walking distance offering direct services to London, Brighton and Gatwick.
Located at the other end of St Annes Crescent is the entrance to the South Downs National Park via Spital Road and The Gallops, offering many scenic walks.
Southover, Western Road and Wallands Primary Schools are all within striking distance and Lewes also offers a Secondary School, South Downs College and Lewes Old Grammar School.
Tenure – Freehold
Gas central Heating
EPC Rating – E
Council Tax Band – F
EPC Rating: C
Brochures
Brochure- COUNCIL TAXA payment made to your local authority in order to pay for local services like schools, libraries, and refuse collection. The amount you pay depends on the value of the property.Read more about council Tax in our glossary page.
- Band: F
- PARKINGDetails of how and where vehicles can be parked, and any associated costs.Read more about parking in our glossary page.
- Ask agent
- GARDENA property has access to an outdoor space, which could be private or shared.
- Yes
- ACCESSIBILITYHow a property has been adapted to meet the needs of vulnerable or disabled individuals.Read more about accessibility in our glossary page.
- Ask agent
Energy performance certificate - ask agent
St. Annes Crescent, Lewes, BN7
Add an important place to see how long it'd take to get there from our property listings.
__mins driving to your place
Get an instant, personalised result:
- Show sellers you’re serious
- Secure viewings faster with agents
- No impact on your credit score
Your mortgage
Notes
Staying secure when looking for property
Ensure you're up to date with our latest advice on how to avoid fraud or scams when looking for property online.
Visit our security centre to find out moreDisclaimer - Property reference 360608c0-32e2-48fe-83c2-2a08c2d98024. The information displayed about this property comprises a property advertisement. Rightmove.co.uk makes no warranty as to the accuracy or completeness of the advertisement or any linked or associated information, and Rightmove has no control over the content. This property advertisement does not constitute property particulars. The information is provided and maintained by Mansell McTaggart, Lewes. Please contact the selling agent or developer directly to obtain any information which may be available under the terms of The Energy Performance of Buildings (Certificates and Inspections) (England and Wales) Regulations 2007 or the Home Report if in relation to a residential property in Scotland.
*This is the average speed from the provider with the fastest broadband package available at this postcode. The average speed displayed is based on the download speeds of at least 50% of customers at peak time (8pm to 10pm). Fibre/cable services at the postcode are subject to availability and may differ between properties within a postcode. Speeds can be affected by a range of technical and environmental factors. The speed at the property may be lower than that listed above. You can check the estimated speed and confirm availability to a property prior to purchasing on the broadband provider's website. Providers may increase charges. The information is provided and maintained by Decision Technologies Limited. **This is indicative only and based on a 2-person household with multiple devices and simultaneous usage. Broadband performance is affected by multiple factors including number of occupants and devices, simultaneous usage, router range etc. For more information speak to your broadband provider.
Map data ©OpenStreetMap contributors.
