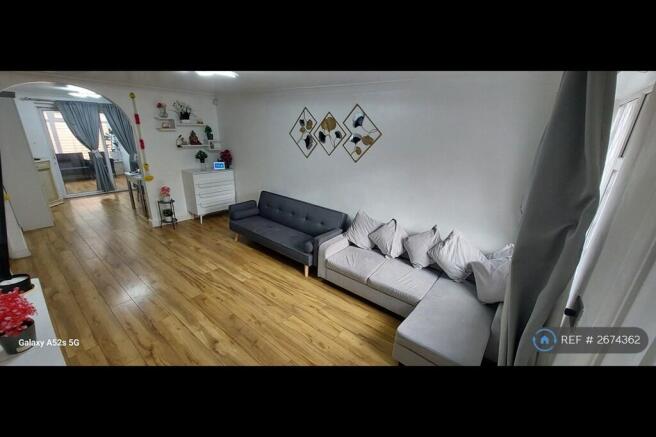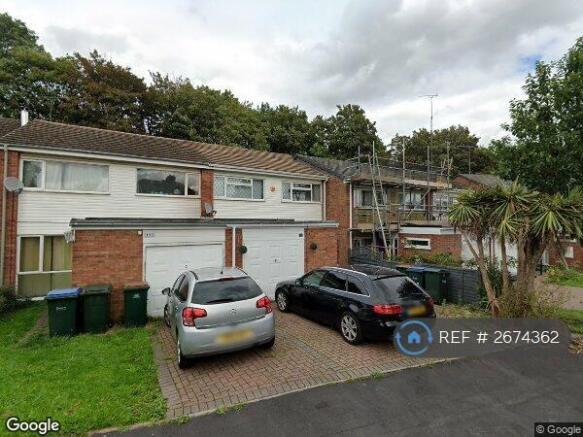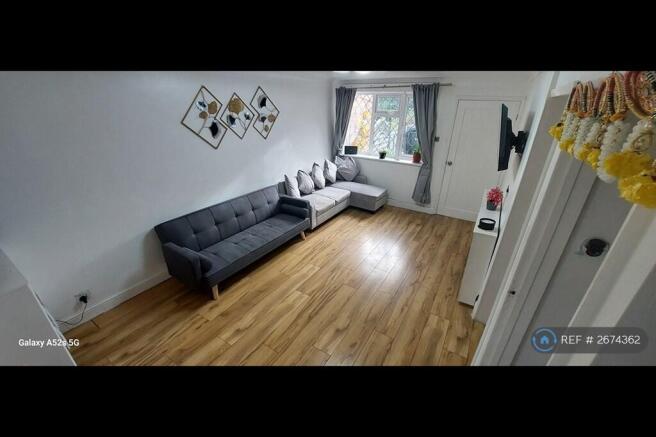Alfriston Road, Coventry, CV3

Letting details
- Let available date:
- Now
- Deposit:
- £1,245A deposit provides security for a landlord against damage, or unpaid rent by a tenant.Read more about deposit in our glossary page.
- Min. Tenancy:
- Ask agent How long the landlord offers to let the property for.Read more about tenancy length in our glossary page.
- Let type:
- Long term
- Furnish type:
- Furnished or unfurnished, landlord is flexible
- Council Tax:
- Ask agent
- PROPERTY TYPE
Terraced
- BEDROOMS
3
- BATHROOMS
2
- SIZE
Ask agent
Key features
- No Agent Fees
- Property Reference Number: 2674362
Description
Property Description
Most of the white goods and furniture included.
Property available anytime after 21st Nov to move in.
Viewing is highly recommended for this immaculately presented and well maintained home, situated within a quiet close and being within the Finham park School catchment area and and easy access of the A45 and A46 road networks. 5 to 7 min drive to Jaguarland rover ltd Whitley
The accommodation briefly comprises a spacious lounge, dining room and conservatory, breakfast kitchen, a separate utility room, ground floor cloakroom. To the first floor, there are 3 double bedrooms and a family bathroom as well as a spacious landing with storage. Outside there is a driveway providing off road parking and direct access to the garage.
Entrance Hall
Accessed via a front uPVC opaque double glazed entrance door leading to entrance hall having laminate floor, ceiling light point and door to built in storage cupboard suitable for conversion to a ground floor cloakroom with side uPVC opaque window, central heating radiator and ceiling light point.
Living Room
Having a front uPVC double glazed window, central heating radiator, laminate floor, power, television aerial point, telephone point, coved ceiling cornice, ceiling light point, built in under stairs storage cupboard, door with stairs rising to the first floor and archway leading to:
Sofa Included
Dining Room
Having rear uPVC double glazed sliding doors leading through to the conservatory, central heating radiator, laminate floor, power, coved ceiling cornice and ceiling light point.
Crockery unit and extendable dinning table with six chairs
Conservatory
Being of part brick and uPVC construction, having side uPVC double glazed double opening doors leading out to the patio area and rear garden, surround uPVC double glazed windows, laminate floor, power, television aerial point, sloping polycarbonate roof and fan/ceiling light.
Garden chairs 2+1+1 with one glass centre table
Kitchen
Having roll top work surfaces to three sides incorporating bowl and a quarter single drainer sink unit with mixer tap over, having a range of base units, drawers and wall mounted cupboards, inset four ring gas burner hob with stainless steel fan/light over, integrated Hotpoint oven, further work surface incorporating breakfast bar, rear uPVC door leading out to the rear garden with uPVC double glazed side window, central heating radiator, tiled splash backs to walls in modern and complementary ceramics, power and inset ceiling spotlights.
Utility Room
Having roll top work surfaces to two sides incorporating bowl and a quarter single drainer sink unit with mixer tap over, having base unit, under counter space and plumbing for automatic washing machine, Integrated washing machine with dryer, single door fridge and tumble dryer, space for free standing fridge freezer, laminate floor, tiled splash backs to walls, power and inset ceiling spotlights.
First Floor Landing
Having surround balustrade and spindles, built in airing cupboard, power, coved ceiling cornice and ceiling light point.
Bedroom One
Having a front uPVC double glazed window, central heating radiator, power, coved ceiling cornice and ceiling light point. Double bed with three door glass sliding ward rope.
Bedroom Two
Having a rear uPVC double glazed window, central heating radiator, built in double door wardrobe with hanging rail and shelving housing the Potterton combination boiler, power, access to the roof void and ceiling light point. Gray single double bed included without mattress
Bedroom Three - Master Bedroom
Having a front uPVC double glazed window, central heating radiator, television aerial point, power, coved ceiling cornice and ceiling light point. Two door ward rope with Kingsize bed. Five tear chest drawer
Bathroom
Having a bath with mixer tap, attachment shower and Triton shower over with adjacent bifolding glazed screen, pedestal wash basin with mixer tap over, low level WC, rear uPVC opaque double glazed window, chrome central heating towel rail, tiling to floor, full height tiling to walls and ceiling light point.
Landing space
Large lading space with roof height wall with table.
Storage room
Good size room on landing space
Front Garden
The front garden is brick block paved for ease of maintenance and provides off road parking with flower borders and direct vehicle access to the garage.
Garage
Having a front up and over door and ceiling light point. Half of the garage will be available to use.
Rear Garden
Tenure: Freehold
Council Tax: C
Summary & Exclusions:
- Rent Amount: £1,245.00 per month (£287.31 per week)
- Deposit / Bond: £1,245.00
- 3 Bedrooms
- 2 Bathrooms
- Property comes furnished or unfurnished (tenant can decide)
- Available to move in from 11 November 2025
- Minimum tenancy term is 6 months
- Maximum number of tenants is 5
- No Students
- No Pets, sorry
- No Smokers
- Family Friendly
- Bills not included
- No Parking Available
- Property has garden access
- EPC Rating: C
If calling, please quote reference: 2674362
Fees:
You will not be charged any admin fees.
** Contact today to book a viewing and have the landlord show you round! **
Request Details form responded to 24/7, with phone bookings available 9am-9pm, 7 days a week.
- COUNCIL TAXA payment made to your local authority in order to pay for local services like schools, libraries, and refuse collection. The amount you pay depends on the value of the property.Read more about council Tax in our glossary page.
- Ask agent
- PARKINGDetails of how and where vehicles can be parked, and any associated costs.Read more about parking in our glossary page.
- Yes
- GARDENA property has access to an outdoor space, which could be private or shared.
- Private garden
- ACCESSIBILITYHow a property has been adapted to meet the needs of vulnerable or disabled individuals.Read more about accessibility in our glossary page.
- Ask agent
Energy performance certificate - ask agent
Alfriston Road, Coventry, CV3
Add an important place to see how long it'd take to get there from our property listings.
__mins driving to your place
Notes
Staying secure when looking for property
Ensure you're up to date with our latest advice on how to avoid fraud or scams when looking for property online.
Visit our security centre to find out moreDisclaimer - Property reference 267436228102025. The information displayed about this property comprises a property advertisement. Rightmove.co.uk makes no warranty as to the accuracy or completeness of the advertisement or any linked or associated information, and Rightmove has no control over the content. This property advertisement does not constitute property particulars. The information is provided and maintained by OpenRent, London. Please contact the selling agent or developer directly to obtain any information which may be available under the terms of The Energy Performance of Buildings (Certificates and Inspections) (England and Wales) Regulations 2007 or the Home Report if in relation to a residential property in Scotland.
*This is the average speed from the provider with the fastest broadband package available at this postcode. The average speed displayed is based on the download speeds of at least 50% of customers at peak time (8pm to 10pm). Fibre/cable services at the postcode are subject to availability and may differ between properties within a postcode. Speeds can be affected by a range of technical and environmental factors. The speed at the property may be lower than that listed above. You can check the estimated speed and confirm availability to a property prior to purchasing on the broadband provider's website. Providers may increase charges. The information is provided and maintained by Decision Technologies Limited. **This is indicative only and based on a 2-person household with multiple devices and simultaneous usage. Broadband performance is affected by multiple factors including number of occupants and devices, simultaneous usage, router range etc. For more information speak to your broadband provider.
Map data ©OpenStreetMap contributors.



