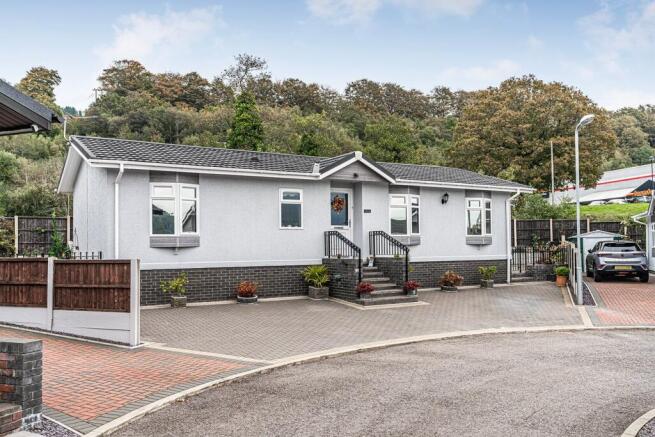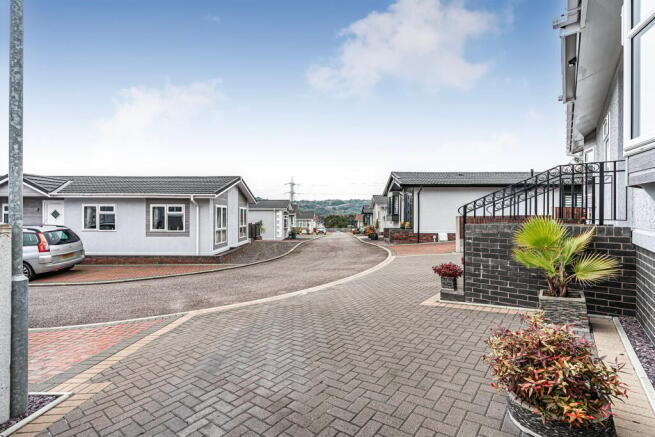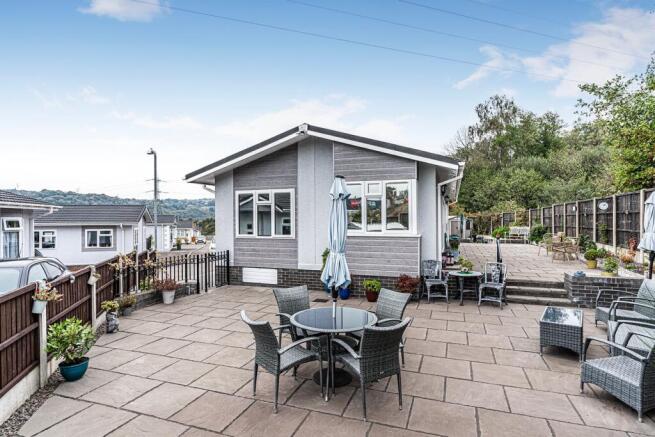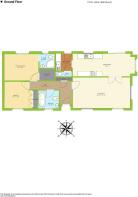Pont Pentre Park, Upper Boat, Pontypridd, CF37

- PROPERTY TYPE
Park Home
- BEDROOMS
2
- BATHROOMS
2
- SIZE
Ask agent
- TENUREDescribes how you own a property. There are different types of tenure - freehold, leasehold, and commonhold.Read more about tenure in our glossary page.
Ask agent
Key features
- FANTASTIC SIZE CORNER PLOT
- MUST BE VIEWED TO BE FULLY APPRECIATED
- UPGRADED TO A HIGH SPECIFICATON
- TWO DOUBLE BEDROOMS
- MASTER BEDROOM ENSUITE + WALK-IN WARDROBE
- KITCHEN/DINER
- FANTASTIC VIEWS
- SPACIOUS & MODERN
- OVER 50'S ONLY
Description
**BEAUTIFULLY PRESENTED**OVER 50'S' ONLY**
Dylan Davies Estate Agents are delighted to present to the market this exceptional and spacious park home, positioned on a fantastic corner plot within the highly sought-after Pont Pentre Park development, exclusively for residents aged over 50. This property occupies one of the most desirable plots on the site, offering extensive gardens that are considerably larger than average, providing an abundance of outdoor space that truly enhances the appeal of this beautiful home.
The current owners have lovingly maintained and upgraded the property to a high standard, incorporating a range of modern improvements throughout. Internally, the home boasts newly tiled flooring, made-to-measure automatic blinds, and high-quality integral kitchen appliances, creating a contemporary and comfortable living environment. Every detail has been thoughtfully designed to offer both practicality and style, making this home move-in ready and ideal for buyers seeking a low-maintenance lifestyle without compromising on space or quality.
The lounge is exceptionally spacious and filled with natural light, benefiting from large windows that frame delightful views over the gardens and surrounding areas with a fantastic views from every window within the property. A striking electric feature fireplace provides a beautiful focal point to the room, adding warmth and character. Double glass doors lead seamlessly into the kitchen and dining area, creating a wonderful open-plan flow that is perfect for both everyday living and entertaining.
The kitchen itself has been modernised and includes a full range of integrated appliances, stylish cabinetry, and ample worktop space. A separate utility room is located off the kitchen, providing additional space for appliances and household essentials. The current owners have also cleverly incorporated a small W/C within this area, a practical addition that is ideal when entertaining visitors. From the kitchen, there is direct access to the garden, a standout feature of the property that must be seen in person to be fully appreciated.
The master bedroom is a generous double and features a beautifully presented en-suite shower room, complete with modern fittings and finishes. In addition, the room benefits from a separate walk-in wardrobe, offering excellent storage and convenience. The second bedroom is also a spacious double, fitted with built-in wardrobes, making it ideal for guests or as a hobby room. The thoughtful layout of the home ensures comfortable and flexible living for its occupants.
Externally, the property enjoys driveway parking to the front, while the surrounding gardens are a true highlight, offering plenty of space for outdoor furniture, planting, or simply relaxing in a peaceful and private setting.
Overall, this superb park home combines generous proportions, modern upgrades, and a truly enviable position within the development. It presents a rare opportunity to purchase a home that is both stylish and spacious, with exceptional gardens and a welcoming community atmosphere. Early viewing is highly recommended to fully appreciate all that this remarkable property has to offer.
*******************************************************************************************************************
Additional Information:
Tenure: Occupation Agreement/ Written Statement under mobile homes (Wales) Act 2013
Pitch Fee: £198.21 Per Month.
Rhonnda Cynon Taff Council Tax Band B (£1737.42)
Entrance Hallway
14' 11" x 8' 1" (4.55m x 2.46m)
Living Room
20' 3" x 10' 10" (6.17m x 3.30m)
Kitchen/Diner
22' 0" x 8' 0" (6.71m x 2.44m)
Utility Room
5' 7" x 6' 2" (1.70m x 1.88m)
W/C
5' 8" x 1' 8" (1.73m x 0.51m)
Master Bedroom
12' 0" x 9' 4" (3.66m x 2.84m)
Master Bedroom En-suite
5' 4" x 5' 0" (1.63m x 1.52m)
Master Bedroom Walk-In Wardrobe
5' 5" x 4' 0" (1.65m x 1.22m)
Bedroom Two
9' 10" x 9' 5" (3.00m x 2.87m)
Family Bathroom
7' 3" x 6' 4" (2.21m x 1.93m)
- COUNCIL TAXA payment made to your local authority in order to pay for local services like schools, libraries, and refuse collection. The amount you pay depends on the value of the property.Read more about council Tax in our glossary page.
- Band: B
- PARKINGDetails of how and where vehicles can be parked, and any associated costs.Read more about parking in our glossary page.
- Driveway
- GARDENA property has access to an outdoor space, which could be private or shared.
- Yes
- ACCESSIBILITYHow a property has been adapted to meet the needs of vulnerable or disabled individuals.Read more about accessibility in our glossary page.
- Ask agent
Energy performance certificate - ask agent
Pont Pentre Park, Upper Boat, Pontypridd, CF37
Add an important place to see how long it'd take to get there from our property listings.
__mins driving to your place
Notes
Staying secure when looking for property
Ensure you're up to date with our latest advice on how to avoid fraud or scams when looking for property online.
Visit our security centre to find out moreDisclaimer - Property reference 29600914. The information displayed about this property comprises a property advertisement. Rightmove.co.uk makes no warranty as to the accuracy or completeness of the advertisement or any linked or associated information, and Rightmove has no control over the content. This property advertisement does not constitute property particulars. The information is provided and maintained by Dylan Davies Estate Agents, Tonteg. Please contact the selling agent or developer directly to obtain any information which may be available under the terms of The Energy Performance of Buildings (Certificates and Inspections) (England and Wales) Regulations 2007 or the Home Report if in relation to a residential property in Scotland.
*This is the average speed from the provider with the fastest broadband package available at this postcode. The average speed displayed is based on the download speeds of at least 50% of customers at peak time (8pm to 10pm). Fibre/cable services at the postcode are subject to availability and may differ between properties within a postcode. Speeds can be affected by a range of technical and environmental factors. The speed at the property may be lower than that listed above. You can check the estimated speed and confirm availability to a property prior to purchasing on the broadband provider's website. Providers may increase charges. The information is provided and maintained by Decision Technologies Limited. **This is indicative only and based on a 2-person household with multiple devices and simultaneous usage. Broadband performance is affected by multiple factors including number of occupants and devices, simultaneous usage, router range etc. For more information speak to your broadband provider.
Map data ©OpenStreetMap contributors.




