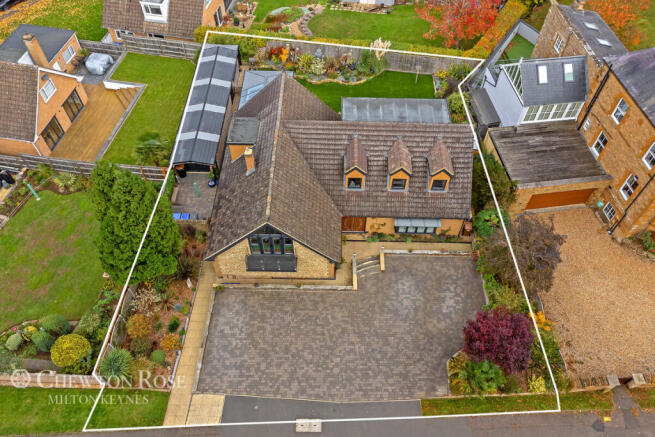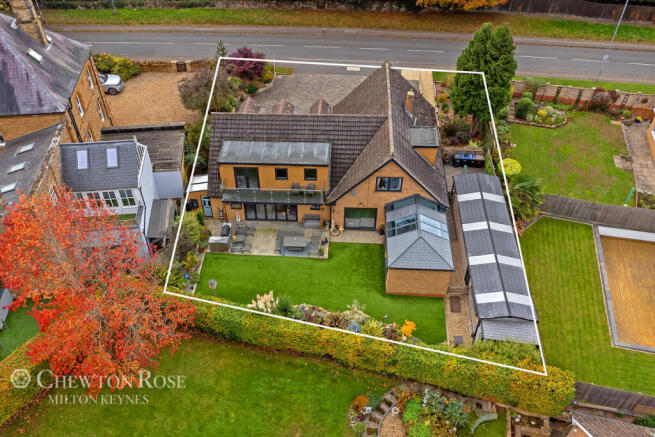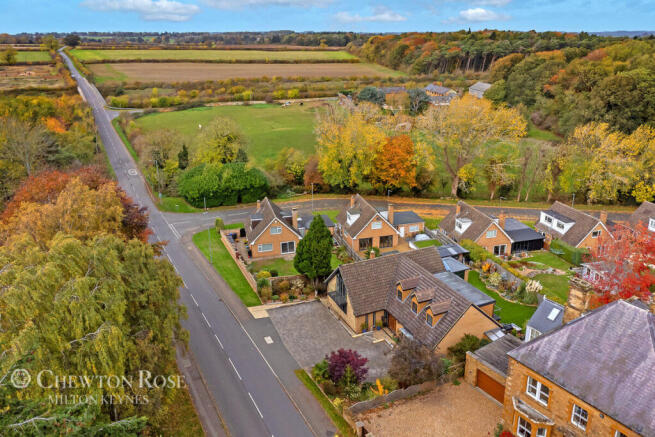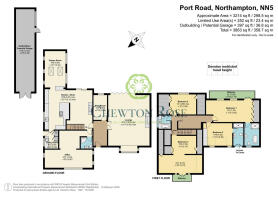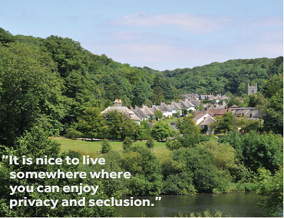
Port Road, Duston, NORTHAMPTON

- PROPERTY TYPE
Detached
- BEDROOMS
5
- BATHROOMS
4
- SIZE
Ask agent
- TENUREDescribes how you own a property. There are different types of tenure - freehold, leasehold, and commonhold.Read more about tenure in our glossary page.
Freehold
Key features
- 3200 Square foot 5 bed detached
- 3 to 4 receptions dependant upon usage
- 3 ensuites
- self contained annexe
- 25' X 21' sitting room
- Extended and refurbished
- Balconies off 2 bedrooms
- Edge of town location
- Large parking forecourt
- 41' X 9 outbuilding
Description
AMAZING SPACE
It has been almost nine years since the couple bought Brackenhurst. Dating back to the 1960s, it is believed to have been built on land once owned by the local stone quarry. “It was a good size when we bought it, but we could see the potential for extending it further,” she recalls. They initially began by landscaping the gardens, including opening up the driveway to the front. “Then we extended out to the back by creating a garden room off the kitchen – this is now used as a games room, with a pool table and darts board. We then enlarged the house again, to the front, with a two-storey extension. Downstairs, this gave us a huge office, with room for a conference table, and upstairs it allowed us to create a lovely bedroom, with a balcony. After that, we added the long balcony to the master bedroom, opened up the kitchen and dining room and replaced the turf lawn with artificial, pet-friendly grass.”
INSIDE AND OUT
As they have worked their way through the house, they have also upgraded fixtures and fittings to a high specification. Brackenhurst is now a stylish, contemporary lifestyle home, designed to offer outstanding space for family living, relaxation and entertainment. It could be an exceptional multi-generational house and is ideal for working from home. Entered from the front via a central reception hall, where there is a downstairs cloakroom, the ground floor has an easy flow. The capacious sitting room is dual aspect, with bi-folding doors that can be pulled right back to create seamless indoor-outdoor living in the warmer months. “This is a massive room that really comes into its own when we have lots of people here,” she observes. “In the summer, when the doors are open, it feels even larger.”
WHERE THE HEART IS
The hall also gives onto the beautiful kitchen dining room, where a chic new Wren kitchen, with dark blue units, white quartz work surfaces, a six-ring induction hob and four integrated ovens, has been fitted. This also features a peninsula, with a breakfast bar, and ample food preparation and storage space, as well as dining furniture and comfortable seating. “This is a great place for entertaining and socialising,” she says. “We can seat 12 people at the table and four more at the breakfast bar for Christmas dinner. I love it because I can be cooking in the kitchen area while still talking to people on the sofa or at the table.”
BRIGHT IDEAS
The kitchen dining room, which flows into the garden room, has French windows giving onto the terrace. It also leads into the utility room and the home office, where there is an en-suite shower room. “This room could, of course, easily become a fifth bedroom. Subject to the relevant planning permissions, this part of the house could even be converted into a self-contained annexe as it adjoins the utility room.” Also holding potential for future owners is the detached outbuilding, which could hold great possibilities for those seeking even more work, leisure or hobby space.
HAPPY TIMES
The first floor of Brackenhurst encompasses four beautiful bedrooms and three bathrooms. The spectacular master bedroom is truly impressive. “I love this room because it has wonderful wardrobe space, as well as its en-suite shower room and balcony,” she says. “The other fantastic bedroom is our son’s, at the front of the house. This also has a balcony, plus room for him to have a gym and sitting room area as well.” This bedroom and a guest room share the family bathroom, while the fourth bedroom benefits from an en-suite shower room. “I will miss the scale of this house when we leave,” she admits. “We are moving on now because we are downsizing. I will also miss my fabulous kitchen, which is still very new. But, she agrees, life at Brackenhurst has been magnificent. “It really is just a lovely place to be,” she adds.
SETTING THE SCENE
To the front of Brackenhurst there is a sizeable driveway, with space for some seven vehicles to park. To the rear, the house opens onto an enclosed garden, with areas for outside entertaining and relaxation. There is an artificial lawn, a generous terrace and an outbuilding that could have a range of different uses.
Disclaimer
Chewton Rose Estate Agents is the seller's agent for this property. Your conveyancer is legally responsible for ensuring any purchase agreement fully protects your position. We make detailed enquiries of the seller to ensure the information provided is as accurate as possible. Please inform us if you become aware of any information being inaccurate.
Brochures
Material InformationBrochure- COUNCIL TAXA payment made to your local authority in order to pay for local services like schools, libraries, and refuse collection. The amount you pay depends on the value of the property.Read more about council Tax in our glossary page.
- Ask agent
- PARKINGDetails of how and where vehicles can be parked, and any associated costs.Read more about parking in our glossary page.
- Yes
- GARDENA property has access to an outdoor space, which could be private or shared.
- Yes
- ACCESSIBILITYHow a property has been adapted to meet the needs of vulnerable or disabled individuals.Read more about accessibility in our glossary page.
- Ask agent
Port Road, Duston, NORTHAMPTON
Add an important place to see how long it'd take to get there from our property listings.
__mins driving to your place
Get an instant, personalised result:
- Show sellers you’re serious
- Secure viewings faster with agents
- No impact on your credit score

Your mortgage
Notes
Staying secure when looking for property
Ensure you're up to date with our latest advice on how to avoid fraud or scams when looking for property online.
Visit our security centre to find out moreDisclaimer - Property reference 10806_CWR080610074. The information displayed about this property comprises a property advertisement. Rightmove.co.uk makes no warranty as to the accuracy or completeness of the advertisement or any linked or associated information, and Rightmove has no control over the content. This property advertisement does not constitute property particulars. The information is provided and maintained by Chewton Rose, Milton Keynes. Please contact the selling agent or developer directly to obtain any information which may be available under the terms of The Energy Performance of Buildings (Certificates and Inspections) (England and Wales) Regulations 2007 or the Home Report if in relation to a residential property in Scotland.
*This is the average speed from the provider with the fastest broadband package available at this postcode. The average speed displayed is based on the download speeds of at least 50% of customers at peak time (8pm to 10pm). Fibre/cable services at the postcode are subject to availability and may differ between properties within a postcode. Speeds can be affected by a range of technical and environmental factors. The speed at the property may be lower than that listed above. You can check the estimated speed and confirm availability to a property prior to purchasing on the broadband provider's website. Providers may increase charges. The information is provided and maintained by Decision Technologies Limited. **This is indicative only and based on a 2-person household with multiple devices and simultaneous usage. Broadband performance is affected by multiple factors including number of occupants and devices, simultaneous usage, router range etc. For more information speak to your broadband provider.
Map data ©OpenStreetMap contributors.
