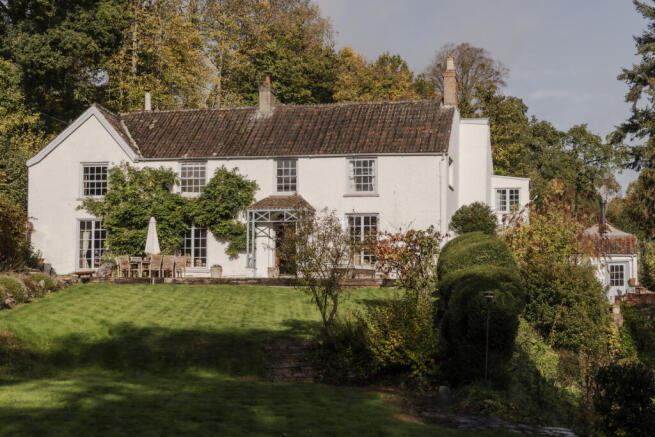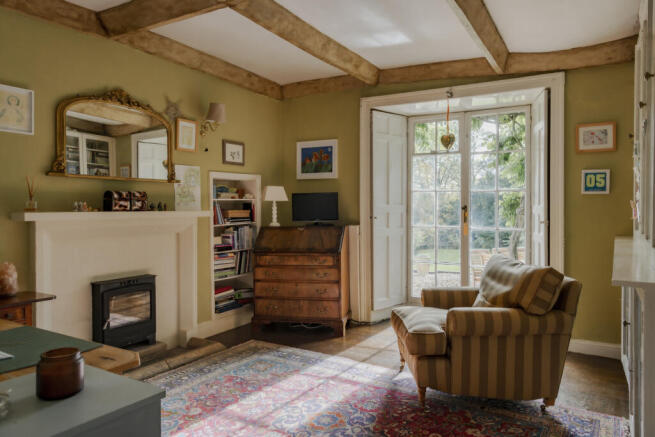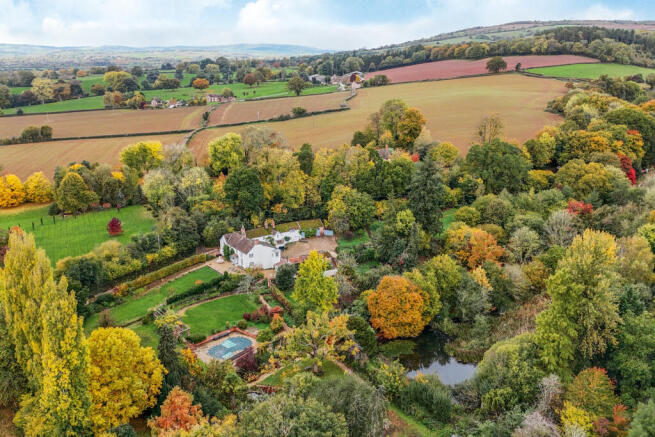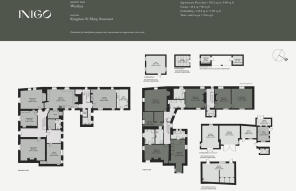
Westhay, Kingston St Mary, Somerset

- PROPERTY TYPE
Detached
- BEDROOMS
7
- BATHROOMS
6
- SIZE
7,136 sq ft
663 sq m
- TENUREDescribes how you own a property. There are different types of tenure - freehold, leasehold, and commonhold.Read more about tenure in our glossary page.
Freehold
Description
Setting the Scene
Westhay lies at the very southern edge of the Quantock Hills, England’s first designated Area of Outstanding Natural Beauty. An ancient parkland largely formed by rocks and home to a diverse wildlife, the hills stretch from the Vale of Taunton Deane in the south to the north Somerset coastline. Encompassing historical landmarks and scenic landscapes, the region offers endless opportunities for outdoor adventures and leisurely walks.
The house was built in the early 18th century, with later alterations around one hundred years later. It has a Roman tiled roof, smart red brick chimney stacks, sash windows and a porch with ornate trelliswork.
The Grand Tour
Westhay is set back from the road and approached via an entrance gate that leads to a central courtyard and turning area with parking space for multiple cars. The house is arranged across an L-shaped plan over two storeys and finished with a crisp, white-rendered façade. Mature trees at the front provide a sense of privacy, while well-tended borders set the tone for the gardens beyond.
The main entrance porch, within the courtyard, gives entry to the front and garden hall, which connects a series of well-appointed reception rooms. Here and throughout, an earthy colour palette and bespoke joinery harmoniously complement original features such as open fireplaces, exposed timber beams and solid wood floorboards.
Five large reception rooms are on the ground floor; two welcoming sitting rooms are framed by expansive shuttered French doors that open to the garden, creating a sense of seamless connection between indoor and out. In the larger of the two spaces, neat cornicing traces the ceiling, while a fireplace with marble surround houses a log burner. In the second sitting room, original timber beams run overhead, and an alcove with built-in shelving provides an ideal spot for storing books or games. The dining room, also overlooking the gardens, is warmed by a spectacular inglenook fireplace, while westerly windows set at a high level draw in the soft afternoon glow.
The plan continues to a bright kitchen at the heart of the house, finished with light-toned walls and tiled flooring. Here, bespoke cabinets are topped with oak work surfaces and complemented by an electric Aga range cooker. The adjacent pantry offers plenty of space for storage along with a separate walk-in larder. From the kitchen, a corridor leads to an inviting lounge space with romantic window seat and a wood burner. It opens to a functional utility/laundry room. Also on this floor is a quiet office with a built-in library, two WCs, a laundry room and a boot room.
Two sets of stairs lead to the first floor, where seven spacious bedrooms have large sash windows framing stunning views over the vast garden and the countryside beyond. Several of these have original fireplaces, vaulted ceilings with exposed beams and en suite bathrooms. The substantial principal bedroom is at the front; it has an en suite with a slipper bathtub and a shower. Two additional well-appointed shared bathrooms serve this floor.
Secluded at the rear of the plan are two bedrooms that connects to the living room and WC downstairs, offering the opportunity to create a self-contained annexe with private entrance on the ground floor.
The Great Outdoors
Westhay is set amid nearly seven acres of beautifully established grounds, creating a rare sense of space and connection to the surrounding countryside. Upon arrival, mature trees form a natural screen that shelters the house from view and enhances its privacy; at the front, lovingly maintained flower and shrub beds set a welcoming first impression. Several outbuildings are positioned around the courtyard, including two stables, a store and log store, two garages and a workshop.
From the reception rooms, French doors open to a gravelled terrace, ideally suited for outdoor dining and entertaining in the warmer months, while an expansive lawn unfolds beyond. Awash with colour and scent all year round, the gardens beyond the more formal walled garden have been carefully planted with a variety of flowering plants, shrubs and unusual species, including metasequoia, Japanese acer, swamp cypress, cut-leaf beech, pride of India, tulip tree and a variety of azaleas, rhododendrons, camellias and magnolias. These are set among an expanse of UK native trees, ferns and wildflowers.
This diverse arboretum, set around a lake, ponds, streams and bridges with meandering pathways, is home to diverse species of local wildlife and birds. The gardens are thought to be attributed to renowned landscape architect Brenda Colvin’s work from 1926.
A romantic pergola imbues the gardens with a storybook character, a feeling amplified by the presence of a lush secret garden accessible via doors concealed within the wall.
Also within the grounds is an outdoor office with a wood-burner, a greenhouse, an outdoor swimming pool and a covered barbeque area, boiler room, changing room and kitchenette.
Out and About
Kingston St Mary is a rural hamlet at the southern edge of the Quantock Hills Area of Outstanding Natural Beauty, ideally positioned for access to scenic walks and the north Somerset coast.
Taunton is a short 10-minute drive to the south, offering a wide range of amenities and community events. Run by a cooperative of local farmers and producers, Taunton Farmers Market takes place every Thursday along the High Street. The town is also home to excellent restaurants and cafes, including the highly regarded Augustus bistro and local favourite 9|15 Coffee Shop. There are also several grocery stores, including M&S and Co-op, as well as independent shops run by local producers and makers.
Perfect for a weekend excursion, the cathedral city of Exeter is around an hour’s drive away, a vibrant cultural hub with excellent dining options. The RAMM museum hosts diverse collections on a wide range of topics, ranging from fine art to archaeology and geology. Exeter University is one of the leading educational institutions in the country.
The area offers excellent schooling opportunities. Kingston St Mary C of E Primary School is a few minutes' walk away, while the independent King’s College Prep can be reached in less than five minutes by car. For secondary education, Taunton School, King's College, Queen’s College and The Castle School are well regarded by local families.
Taunton rail station provides regular services to Bristol in 44 minutes and London Paddington in under two hours. Exeter Airport is a 50-minute drive away; Bristol Airport is an hour away, with a large number of international flights and connections. The M5 can be accessed at Taunton and provides links to the A38 to Plymouth, the A30 to Cornwall, and Bristol and London to the north and east.
Council Tax Band: G
- COUNCIL TAXA payment made to your local authority in order to pay for local services like schools, libraries, and refuse collection. The amount you pay depends on the value of the property.Read more about council Tax in our glossary page.
- Band: G
- PARKINGDetails of how and where vehicles can be parked, and any associated costs.Read more about parking in our glossary page.
- Yes
- GARDENA property has access to an outdoor space, which could be private or shared.
- Yes
- ACCESSIBILITYHow a property has been adapted to meet the needs of vulnerable or disabled individuals.Read more about accessibility in our glossary page.
- Ask agent
Westhay, Kingston St Mary, Somerset
Add an important place to see how long it'd take to get there from our property listings.
__mins driving to your place
Get an instant, personalised result:
- Show sellers you’re serious
- Secure viewings faster with agents
- No impact on your credit score
Your mortgage
Notes
Staying secure when looking for property
Ensure you're up to date with our latest advice on how to avoid fraud or scams when looking for property online.
Visit our security centre to find out moreDisclaimer - Property reference TMH82633. The information displayed about this property comprises a property advertisement. Rightmove.co.uk makes no warranty as to the accuracy or completeness of the advertisement or any linked or associated information, and Rightmove has no control over the content. This property advertisement does not constitute property particulars. The information is provided and maintained by Inigo, London. Please contact the selling agent or developer directly to obtain any information which may be available under the terms of The Energy Performance of Buildings (Certificates and Inspections) (England and Wales) Regulations 2007 or the Home Report if in relation to a residential property in Scotland.
*This is the average speed from the provider with the fastest broadband package available at this postcode. The average speed displayed is based on the download speeds of at least 50% of customers at peak time (8pm to 10pm). Fibre/cable services at the postcode are subject to availability and may differ between properties within a postcode. Speeds can be affected by a range of technical and environmental factors. The speed at the property may be lower than that listed above. You can check the estimated speed and confirm availability to a property prior to purchasing on the broadband provider's website. Providers may increase charges. The information is provided and maintained by Decision Technologies Limited. **This is indicative only and based on a 2-person household with multiple devices and simultaneous usage. Broadband performance is affected by multiple factors including number of occupants and devices, simultaneous usage, router range etc. For more information speak to your broadband provider.
Map data ©OpenStreetMap contributors.








