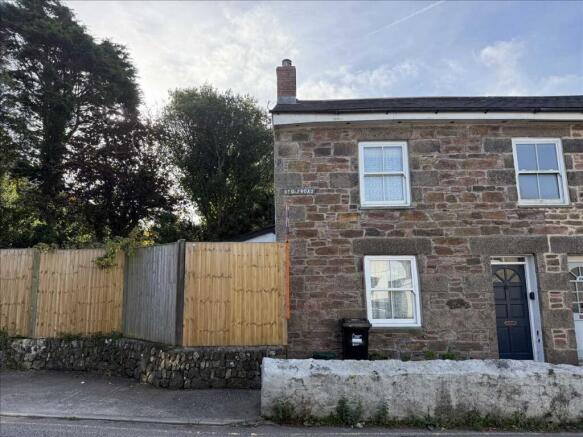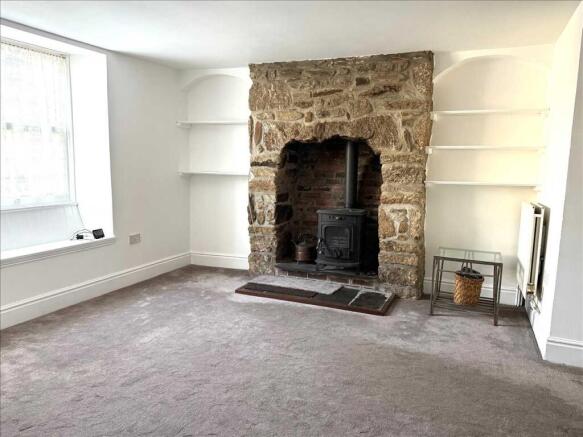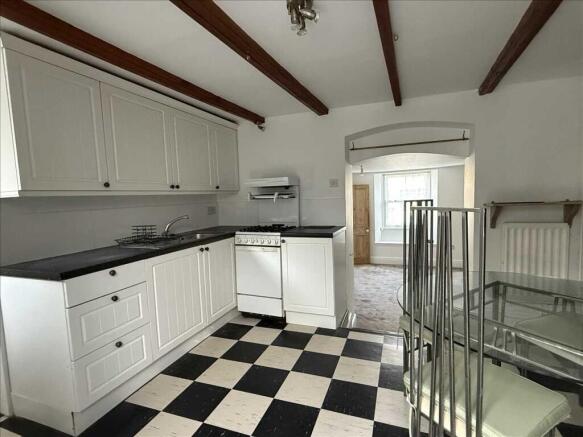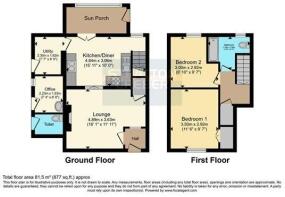
2 bedroom semi-detached house for sale
Redruth

- PROPERTY TYPE
Semi-Detached
- BEDROOMS
2
- BATHROOMS
1
- SIZE
Ask agent
- TENUREDescribes how you own a property. There are different types of tenure - freehold, leasehold, and commonhold.Read more about tenure in our glossary page.
Freehold
Key features
- A semi detached granite town cottage
- Walking distance to the town centre and station
- Being sold with no onward chain
- Plenty of features and further potential
- Gas central heating by radiators
- UPVC double glazed windows
- Sitting room with fireplace and wood burning stove
- Fitted kitchen/dining room, rear conservatory/porch
- Two double bedrooms, bathroom and combined wc
- Parking space, generous mature gardens.
Description
This delightful character home is being sold with the benefit of no onward chain and in our opinion it would be ideal for first time buyers looking to buy and create their own home or in addition to an investor buyers property portfolio.
The house has plenty of character features including gas fired heating by radiators, a tall granite fireplace with wood burning stove in the sitting room, fitted kitchen dining room which also has an old cornish range, beams, UPVC double glazed windows and doors, some fitted carpets and wealth of natural woodwork throughout.
The accommodation includes on the ground floor, an entrance vestibule, sitting room, kitchen dining room, walk in pantry and utility room and on the first floor two double bedrooms and a bathroom/wc combined. Outside the property there is an off road parking space for a family sized vehicle and unrestricted parking on the road opposite. The mature well stocked gardens along the side of the property and further terraced gardens at the rear in need of cultivation.
The historic market town of Redruth offers a good selection of facilities in the centre including independent and high street branded shops, pubs, bars and restaurants, a multi-screen cinema and theatre, educational facilities and of course the mainline station connecting to Penzance in the West and London Paddington and all points North in a Westerly direction. Redruth is situated about 12 miles from the cathedral city of Truro, 10 miles from the harbour town of Falmouth and only a short drive away from the rugged coastline and many beautiful sandy beaches that the North coast has to offer.
As our client's sole agents we thoroughly recommend an immediate viewing to secure this property.
Why not call and arrange a personal viewing today!
THE ACCOMMODATION COMPRISES
A painted and glazed front door to:
ENTRANCE VESTIBULE
Coat hooks, fitted carpet, cupboard housing electric meter and fuse box, light room window into the sitting room, strip pine internal door to:
SITTING ROOM 4.88m (16'0") x 3.66m (12'0")
Including vestibule
A focal point granite fire place, inset wood burning stove on a raised dark slate hearth, alcove and book display unit either side of the fireplace, recessed UPVC double glazed sash window and window seat overlooking the front aspect, double radiator, fitted carpet, under stair storage cupboard, archway and a couple of steps leading to:
KITCHEN/DINING ROOM 3.35m (11'0") x 3.25m (10'8")
Equipped with a range of matching wall and base units, granite effect roll top work surfaces with ceramic tiling over, gas cooker point, single drainer sink unit with chrome mixer tap, checker board pattern vinyl flooring a recessed original Cornish range (for show), two double radiators, beamed ceiling, staircase to first floor, multi paned doors to the rear conservatory porch, dual aspect double glazed windows overlooking the gardens, matching door to outside, ceramic tile floor with mono pitched roof painted rough cast walls exposed walls.
DOOR LEADING FROM THE KITCHEN TO:
PANTRY 2.16m (7'1") x 1.83m (6'0")
With continued checker board flooring painted and glazed door to the side.
PAINTED WOODEN STAIRCASE
From kitchen dining room to first floor landing, exposed pine flooring, access to loft space, linen cupboard.
BEDROOM ONE 3.66m (12'0") x 3.05m (10'0")
Exposed pine flooring and striped pine internal door, deep recessed double glazed sash window and window seat overlooking the front aspect, double radiator, open reach internet point (not tested), deep built in wardrobe cupboard with hanging space and shelving.
BEDROOM TWO 3.10m (10'2") x 2.29m (7'6")
Plus 4'5"x2'4"
Another double room, having double glazed sashed window overlooking the rear garden, radiator, fitted carpet, strip pine internal door.
BATHROOM
An L-shaped bathroom with coloured suite comprising of handled and panelled bath with chrome mixer tap, telephone hand shower and shower attachment, fully tiled surround, pedestal hand wash basin with hot and cold taps, towel rail alongside, low flush wc, radiator, strip pine flooring, six panelled internal door, deep recess double glazed window overlooking the rear gardden.
OUTSIDE
PARKING SPACE
At the front of the property you will see a good sized parking space to bring a family sized vehicle off road. There is plenty of unrestricted parking on the road opposite the house.
GARDENS
To the side of the property there are secluded private well stocked gardens with lawn and flowerbeds and to the rear of the house steps take you to the top garden which is in need of cultivation.
COUNCIL TAX
BAND B
SERVICES
Mains drainage, water, electricity and gas.
Brochures
Full Details- COUNCIL TAXA payment made to your local authority in order to pay for local services like schools, libraries, and refuse collection. The amount you pay depends on the value of the property.Read more about council Tax in our glossary page.
- Ask agent
- PARKINGDetails of how and where vehicles can be parked, and any associated costs.Read more about parking in our glossary page.
- Yes
- GARDENA property has access to an outdoor space, which could be private or shared.
- Yes
- ACCESSIBILITYHow a property has been adapted to meet the needs of vulnerable or disabled individuals.Read more about accessibility in our glossary page.
- Ask agent
Redruth
Add an important place to see how long it'd take to get there from our property listings.
__mins driving to your place
Get an instant, personalised result:
- Show sellers you’re serious
- Secure viewings faster with agents
- No impact on your credit score


Your mortgage
Notes
Staying secure when looking for property
Ensure you're up to date with our latest advice on how to avoid fraud or scams when looking for property online.
Visit our security centre to find out moreDisclaimer - Property reference KIM1SK7271. The information displayed about this property comprises a property advertisement. Rightmove.co.uk makes no warranty as to the accuracy or completeness of the advertisement or any linked or associated information, and Rightmove has no control over the content. This property advertisement does not constitute property particulars. The information is provided and maintained by Kimberley's Independent Estate Agents, Falmouth. Please contact the selling agent or developer directly to obtain any information which may be available under the terms of The Energy Performance of Buildings (Certificates and Inspections) (England and Wales) Regulations 2007 or the Home Report if in relation to a residential property in Scotland.
*This is the average speed from the provider with the fastest broadband package available at this postcode. The average speed displayed is based on the download speeds of at least 50% of customers at peak time (8pm to 10pm). Fibre/cable services at the postcode are subject to availability and may differ between properties within a postcode. Speeds can be affected by a range of technical and environmental factors. The speed at the property may be lower than that listed above. You can check the estimated speed and confirm availability to a property prior to purchasing on the broadband provider's website. Providers may increase charges. The information is provided and maintained by Decision Technologies Limited. **This is indicative only and based on a 2-person household with multiple devices and simultaneous usage. Broadband performance is affected by multiple factors including number of occupants and devices, simultaneous usage, router range etc. For more information speak to your broadband provider.
Map data ©OpenStreetMap contributors.





