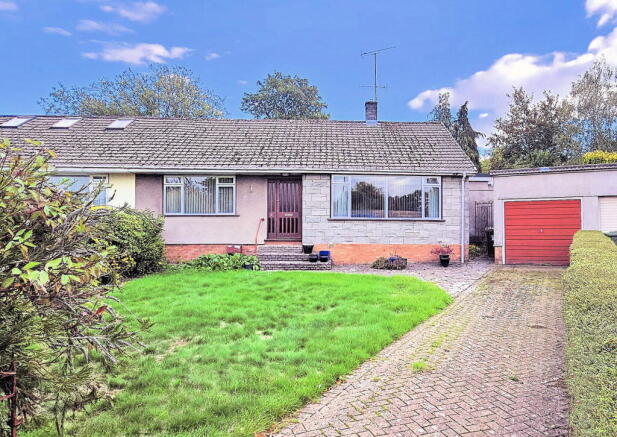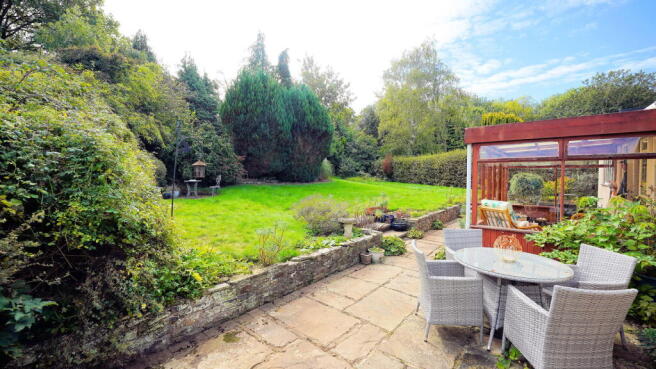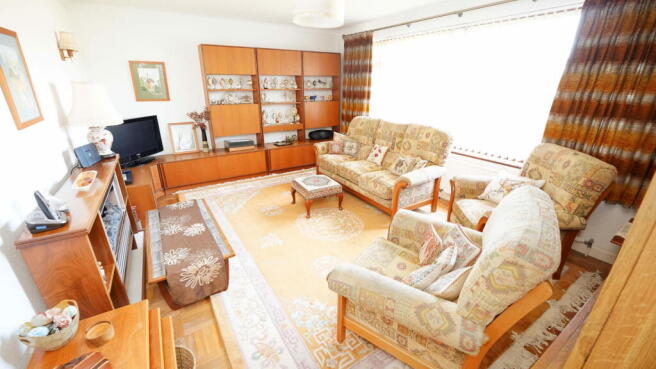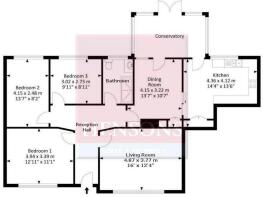
Westway with a private south facing garden

- PROPERTY TYPE
Semi-Detached
- BEDROOMS
3
- BATHROOMS
1
- SIZE
Ask agent
- TENUREDescribes how you own a property. There are different types of tenure - freehold, leasehold, and commonhold.Read more about tenure in our glossary page.
Freehold
Key features
- Extended 3-bedroom bungalow offering 1,033 sq.ft. (96 sq.m) of well-arranged accommodation
- Generous, level, and very private south-facing rear garden with full-width patio
- Spacious living room (16’ x 12’4”) with broad low-sill window allowing a more open outlook
- Large kitchen/breakfast room with classic oak units and Amtico flooring
- Conservatory and a dining room with direct garden access and views
- Three well-proportioned bedrooms, including two doubles and a versatile third (currently a study)
- Modernised bathroom with large walk-in shower and Amtico flooring
- Gated block-paved driveway with parking for several vehicles plus detached garage
- Sought-after mature residential avenue, just a short level walk to Nailsea High Street and Crown Glass Centre
- No onward chain delays, offering a straightforward and flexible move
Description
A very deceptive extended 3 bedroom bungalow offering well-arranged accommodation of generous proportions and a private level garden in a sought after, mature avenue within easy reach of the town centre. Available without any chain delays.
A generously proportioned extended 3 bedroom bungalow offering well-arranged accommodation of generous proportions and a private, level garden in a sought-after, mature avenue within easy reach of the town centre. Available with no onward chain delays.
Westway is a favoured and established residential avenue located just a few minutes’ easy walk from the High Street and Crown Glass Shopping Centre. Medical centres, a gym, and all the facilities of central Nailsea are within easy reach. The convenience of the setting is one of the reasons this location is so popular. Properties here are well spaced with ample gardens, and the bright, attractively proportioned rooms always appeal.
The well-designed layout includes an entrance hall with oak finish flooring that opens to the living room, dining room, all three bedrooms, and the bathroom. There is a hatch and ladder to the large half boarded loft that offers lots of conversion potential with good headroom.
The attractive living room measures 16’ x 12’4”, with a broad, low-sill window enhancing the sense of space and providing a pleasant outlook to the front.
The dining room overlooks the rear garden through the conservatory and adjoins a large kitchen/breakfast room, which also leads to the conservatory and out to the rear garden.
The kitchen/breakfast room is fitted with a good range of classic honey oak wall and floor cupboards, complemented by ample laminated work surfaces, an inset sink unit, and a mixer tap. There is plenty of space for informal dining, with views to the patio and rear garden. A door opens to the conservatory and the Amtico flooring reflects the natural light.
The bedrooms are all well-proportioned, with two comfortable double rooms and a large single room currently furnished as a study.
The bathroom has been redesigned with a large shower enclosure installed in place of the original bath and high quality Amtico flooring.
Outside:
The bungalow is approached via a gated, block-paved driveway that provides parking for several cars and leads to a detached garage with a metal up-and-over door.
The front garden is laid to lawn and partially screened by a laurel hedge, while the forecourt has been designed for ease of maintenance. It is mostly block-paved, offering excellent parking and turning space, with the attached garage to one side.
A selection of established trees and shrubs enhances the front garden, which is bordered by a low wall and creates an attractive setting, with the bungalow set well back from the road.
A gateway at the side opens to a paved path and courtyard area, providing space for wheelie bins and access to the rear garden.
The rear garden is an attractive feature, enjoying a high degree of privacy. A good selection of established trees, shrubs, and bushes frame the lawn. A full-width paved patio adjoins the back of the bungalow and takes full advantage of the sunny southerly aspect.
Town:
The town centre offers a wide range of amenities, including large Waitrose and Tesco supermarkets, a pedestrianised shopping centre with both national chains and independent retailers, and professional offices.
There are two health centres, dental practices, a leisure centre with a gym, and a variety of cafes, pubs, and restaurants—including the excellent White Truffle restaurant. In addition to conventional retail shops, Nailsea hosts a well-supported monthly farmers’ market and periodic food festivals.
Nailsea also benefits from excellent connectivity. The city of Bristol is just eight miles away, with the M5 motorway accessible via two junctions within six miles. The mainline railway station at Backwell offers direct trains to Bristol, Bath, Filton Abbey Wood, and London Paddington.
Bristol Airport is only a twenty-minute drive away, yet Nailsea remains unaffected by low-level commercial air traffic noise, as it lies north of the flight paths.
Construction:
We understand that the bungalow is traditionally constructed.
Services & Outgoings:
All main services are connected. Telephone connection. Double glazing. High speed and superfast fibre broadband are available with download speeds up to 1Gb or better via cable or fibre. Council Tax Band D.
Energy Performance:
The bungalow has been rated at a E-49 for energy efficiency. The accommodation extends to 96 Sq.m – 1,033 Sq.ft. This information has been taken from the Energy Performance Certificate.
VIEWING:
Only by appointment with the Hensons, email or for a faster response call and we will make all arrangements.
- COUNCIL TAXA payment made to your local authority in order to pay for local services like schools, libraries, and refuse collection. The amount you pay depends on the value of the property.Read more about council Tax in our glossary page.
- Band: D
- PARKINGDetails of how and where vehicles can be parked, and any associated costs.Read more about parking in our glossary page.
- Yes
- GARDENA property has access to an outdoor space, which could be private or shared.
- Yes
- ACCESSIBILITYHow a property has been adapted to meet the needs of vulnerable or disabled individuals.Read more about accessibility in our glossary page.
- Ask agent
Westway with a private south facing garden
Add an important place to see how long it'd take to get there from our property listings.
__mins driving to your place
Get an instant, personalised result:
- Show sellers you’re serious
- Secure viewings faster with agents
- No impact on your credit score



Your mortgage
Notes
Staying secure when looking for property
Ensure you're up to date with our latest advice on how to avoid fraud or scams when looking for property online.
Visit our security centre to find out moreDisclaimer - Property reference S1497097. The information displayed about this property comprises a property advertisement. Rightmove.co.uk makes no warranty as to the accuracy or completeness of the advertisement or any linked or associated information, and Rightmove has no control over the content. This property advertisement does not constitute property particulars. The information is provided and maintained by Hensons, Nailsea. Please contact the selling agent or developer directly to obtain any information which may be available under the terms of The Energy Performance of Buildings (Certificates and Inspections) (England and Wales) Regulations 2007 or the Home Report if in relation to a residential property in Scotland.
*This is the average speed from the provider with the fastest broadband package available at this postcode. The average speed displayed is based on the download speeds of at least 50% of customers at peak time (8pm to 10pm). Fibre/cable services at the postcode are subject to availability and may differ between properties within a postcode. Speeds can be affected by a range of technical and environmental factors. The speed at the property may be lower than that listed above. You can check the estimated speed and confirm availability to a property prior to purchasing on the broadband provider's website. Providers may increase charges. The information is provided and maintained by Decision Technologies Limited. **This is indicative only and based on a 2-person household with multiple devices and simultaneous usage. Broadband performance is affected by multiple factors including number of occupants and devices, simultaneous usage, router range etc. For more information speak to your broadband provider.
Map data ©OpenStreetMap contributors.





