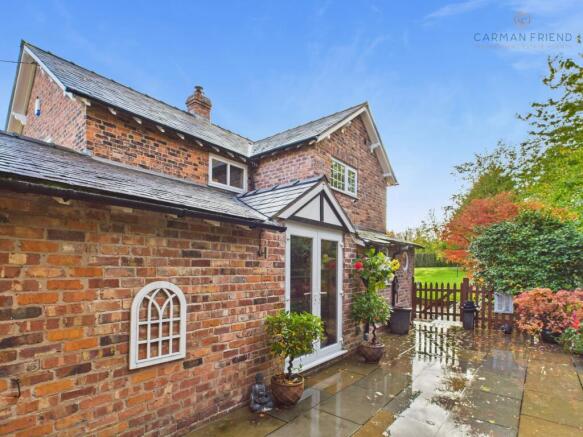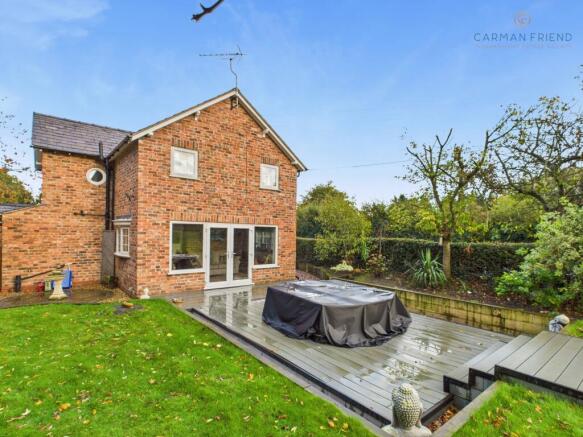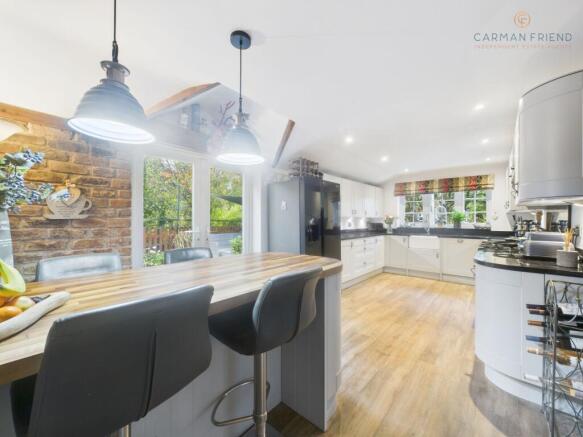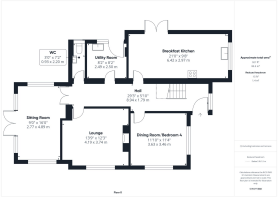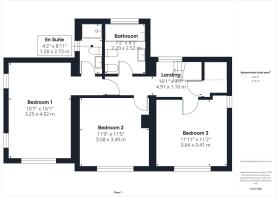
3 bedroom detached house for sale
Guilden Sutton Lane, Guilden Sutton, CH3

- PROPERTY TYPE
Detached
- BEDROOMS
3
- BATHROOMS
2
- SIZE
1,550 sq ft
144 sq m
- TENUREDescribes how you own a property. There are different types of tenure - freehold, leasehold, and commonhold.Read more about tenure in our glossary page.
Freehold
Key features
- Stunning detached cottage in a tucked away location
- Vast gardens to each elevation
- Three/Four bedrooms, principal bedroom with stunning en suite shower room
- Versatile living spaces
- Stylish yet timeless fitted kitchen
- Double garage and large gravelled driveway
- Sought after Guilden Sutton location
- Beautifully finished and maintained throughout
Description
A picture-perfect home! Garden Cottage radiates with kerb appeal, not only grabbing you from the outside, but won't leave you disappointed on the inside! Packed to the rafters with character features yet modern in finish, this home has it all. Beautifully presented and exceptionally well maintained by our sellers, it’s a true credit to them. This little gem comes to market offering a truly fantastic opportunity for the next lucky owner, ticking so many desirability boxes. The detached cottage is quietly tucked away and its existence unknown to many, enjoying a rural feel yet the convenience of day to day living completely catered for with Guilden Sutton’s excellent local amenities and desirable school all within walking distance.
Upon entering you are greeted with a spacious hall having a staircase rising to the first floor and doors leading into the versatile living accommodation and downstairs WC. Coming complete with three reception rooms, the ground floor accommodation can be used how you wish, bedroom, living room, snug, playroom or home office, the choice is yours. Each reception room boasts excellent proportions and pretty aspects whatever the direction. The stylish yet timeless kitchen has been fitted with a gorgeous arrangement of wall and base units, providing excellent storage and work surface space. The space available within the room and the clever configuration has also allowed for the accommodation of a separate breakfast bar seating area. White goods and additional storage are provided for within the separate utility room, also complete with a door to the side elevation. To the first floor you will find the landing which is bright and spacious, with doors leading to the three bedrooms and bathroom. There is absolutely no compromise on bedrooms here, thanks to each bedroom being equally well sized to accommodate family living without any compromise. The master bedrooms has a gorgeous dual aspect and the enjoyment of its own en suite shower room, which has been recently re-fitted with a stunning suite and attractive tiling. The bathroom is tastefully finished with a three-piece suite to include a whirlpool bath, sink and WC, complemented perfectly with stone tiling.
Outside is a real treat! If you like gardening and have been looking for something that is larger than average, comes with a private aspect and gets the sun morning, afternoon and evening, this rear garden is going to tick all of your boxes. The plot itself and its luxury of privacy allows for useable gardens to sweep across the front, side and rear elevations. Perfectly landscaped and cleverly sectioned by the current sellers, it effortlessly caters for everyone, featuring a variety of lawn and seating areas, along with beautifully planted spaces and mature trees. There is a large, gravelled driveway providing ample off-road parking and leading directly to the detached double garage. In addition, a separate gated entrance provides convenient access to the rear garden, offering further secure parking – ideal for a motorhome, boat, or additional vehicles.
Situated within the highly desirable village of Guilden Sutton, the location is the final box ticked. It is the perfect combination of rural living and convenience, thanks to its immediate environment of fields and open space, yet all you could need within a short distance.
EPC Rating: C
Hall (1.79m x 8.94m)
WC (2.2m x 0.93m)
Lounge (3.74m x 4.19m)
Sitting Room (4.89m x 2.77m)
Dining Room/Bedroom 4 (3.46m x 3.63m)
Breakfast Kitchen (2.97m x 6.42m)
Landing (1.1m x 4.91m)
Bedroom 1 (4.92m x 3.25m)
Ensuite (2.73m x 1.28m)
Bedroom 2 (3.49m x 3.58m)
Bedroom 3 (3.41m x 3.64m)
Bathroom (2.52m x 2.2m)
The Seller's View!
We have lived here for 21 years enjoying every minute of changing and improving the house over this time. Loved all the changing colours over the seasons but especially enjoying the summer days in our cosy corner on the side patio with full sun and the rear patio in the evenings with a glass. Autumnal colours beautiful.Winter months are a passion of ours to relax in front of the log burner. Bliss. The village , being a ten minute walk away offers a post office, hairdressers and a dentist and just around the corner from there is the village pub and great food.
Disclaimer
ANTI MONEY LAUNDERING REGULATIONS Intending purchasers will be asked to produce identification documentation before we can confirm the sale in writing. There is an administration charge of £30.00 per person payable by buyers and sellers, as we must electronically verify the identity of all in order to satisfy Government requirements regarding customer due diligence. We would ask for your co-operation in order that there will be no delay in agreeing the sale. MATERIAL INFORMATION REPORT The Material Information Report for this property can be viewed on the Rightmove listing. Alternatively, a copy can be requested from our office which will be sent via email. EXTRA SERVICES Mortgage referrals, conveyancing referral and surveying referrals will be offered by Carman Friend Estate Agents. If a buyer or seller should proceed with any of these services, then a commission fee will be paid to Carman Friend Ltd upon completion.
Brochures
Material Information Report- COUNCIL TAXA payment made to your local authority in order to pay for local services like schools, libraries, and refuse collection. The amount you pay depends on the value of the property.Read more about council Tax in our glossary page.
- Band: E
- PARKINGDetails of how and where vehicles can be parked, and any associated costs.Read more about parking in our glossary page.
- Yes
- GARDENA property has access to an outdoor space, which could be private or shared.
- Private garden
- ACCESSIBILITYHow a property has been adapted to meet the needs of vulnerable or disabled individuals.Read more about accessibility in our glossary page.
- Ask agent
Guilden Sutton Lane, Guilden Sutton, CH3
Add an important place to see how long it'd take to get there from our property listings.
__mins driving to your place
Get an instant, personalised result:
- Show sellers you’re serious
- Secure viewings faster with agents
- No impact on your credit score
Your mortgage
Notes
Staying secure when looking for property
Ensure you're up to date with our latest advice on how to avoid fraud or scams when looking for property online.
Visit our security centre to find out moreDisclaimer - Property reference 2684c120-b153-41b7-929b-4312dfb032cd. The information displayed about this property comprises a property advertisement. Rightmove.co.uk makes no warranty as to the accuracy or completeness of the advertisement or any linked or associated information, and Rightmove has no control over the content. This property advertisement does not constitute property particulars. The information is provided and maintained by Carman Friend, Chester. Please contact the selling agent or developer directly to obtain any information which may be available under the terms of The Energy Performance of Buildings (Certificates and Inspections) (England and Wales) Regulations 2007 or the Home Report if in relation to a residential property in Scotland.
*This is the average speed from the provider with the fastest broadband package available at this postcode. The average speed displayed is based on the download speeds of at least 50% of customers at peak time (8pm to 10pm). Fibre/cable services at the postcode are subject to availability and may differ between properties within a postcode. Speeds can be affected by a range of technical and environmental factors. The speed at the property may be lower than that listed above. You can check the estimated speed and confirm availability to a property prior to purchasing on the broadband provider's website. Providers may increase charges. The information is provided and maintained by Decision Technologies Limited. **This is indicative only and based on a 2-person household with multiple devices and simultaneous usage. Broadband performance is affected by multiple factors including number of occupants and devices, simultaneous usage, router range etc. For more information speak to your broadband provider.
Map data ©OpenStreetMap contributors.
