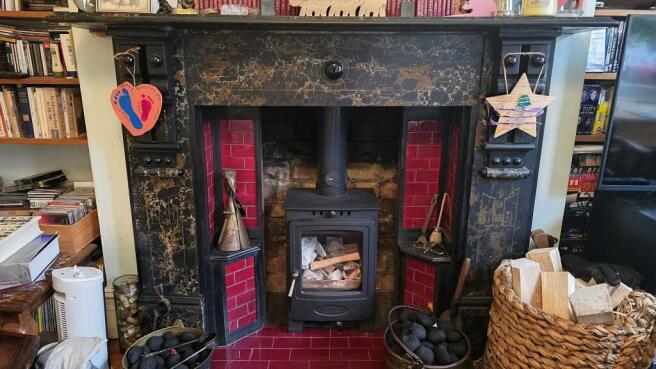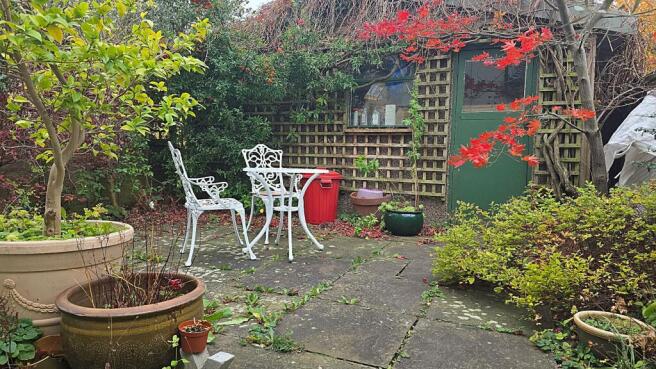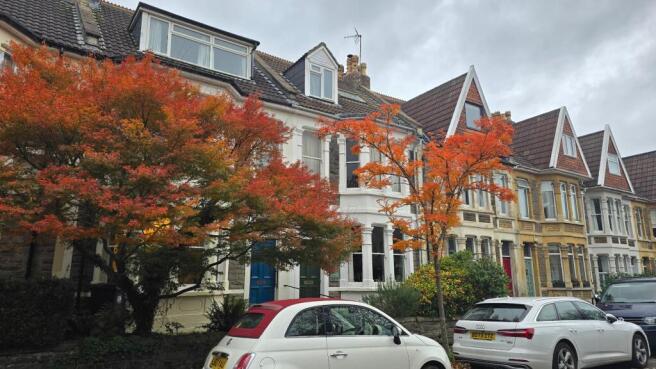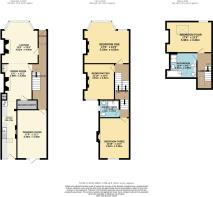Devonshire Road, Westbury Park, Bristol BS6

- PROPERTY TYPE
Terraced
- BEDROOMS
4
- BATHROOMS
2
- SIZE
Ask agent
- TENUREDescribes how you own a property. There are different types of tenure - freehold, leasehold, and commonhold.Read more about tenure in our glossary page.
Freehold
Key features
- Popular Road
- Four Double Bedrooms
- Character Galore
- Original Fireplaces
- Double Garage
- Three Reception Rooms
- Close to Downs
- Close to shops
- Good local primary school
- Patio garden
Description
Council Tax Band: Band E (£3158.10 per annum 2025/26) (Bristol City Council)
Tenure: Freehold
GROUND FLOOR:
Vestibule
Timber front door with decorative glazed panel above; marble doorstep; original tiled floor; cornice; dado rail; gas and electricity meters; etched-glass double doors, with clear pane above, into...
Entrance Hall
Original tiled floor; wide staircase, with timber banisters, rising to first floor, over recessed storage area; cornice; dado rail; stripped pine doors; thermostat; smoke detector; radiator.
Lounge
15.17ft x 13.33ft
Wide bay sash windows to front; fantastic black marble fireplace and surround, with tiled inserts and hearth, and fitted wood-burning stove; cornice; picture rail; fitted bookshelves; stripped floorboards; double radiator; wide opening into...
Dining Room
13.08ft x 11.17ft
Beautiful period fireplace and surround, with tiled inserts and hearth, and open grate; stripped floorboards; original servants' bell panel; fitted glazed cabinet, with cupboard under; built-in cupboard housing Worcester gas-fired combi boiler; picture rail; opening into Kitchen; door into...
Butler's Pantry
Full-width dresser, with shelves and cupboards; window into...
Kitchen
23.25ft x 5.67ft
2 double-glazed skylights; half double-glazed door and window to rear; range of fitted base and wall units, in white, with shelves and extensive woodstrip worktops; tiled splashbacks; inset 1½-bowl single-drainer stainless steel sink with mixer tap; gas and electric cooker pts; plumbing for dishwasher and washing machine; space for tumble dryer; integrated fridge/freezer; tiled floor.
Drawing Room
17.42ft x 11.08ft
Half double-glazed door and double-glazed surround to rear; lovely grey marble fireplace, with decorative tiled inserts, tiled hearth and open grate; cornice; picture rail; double radiator.
FIRST FLOOR:
Half Landing
Landing
Staircase and timber banisters rising to second floor; stripped doors; double radiator.
Bedroom One
15ft x 17.5ft
Full-width room; wide bay sash windows to front, plus additional sash window alongside; impressive black marble fireplace and surround, with open grate; coving; double radiator.
Bedroom Two
12.83ft x 11.5ft
Sash window to rear; black marble fireplace with tiled inserts; coving; radiator.
Landing
Stripped doors.
Bedroom Three
14.83ft x 11.17ft
Sash window to rear; painted cast-iron fireplace with tiled inserts and grate; partly angled ceiling; radiator.
Shower Room
6.42ft x 7.33ft
Frosted window to side; wide white shower cubicle with folding glazed doors, tiled walls and foldaway seat; white wash basin with tiled splashback and mirrored cabinet over; tiled floor.
SECOND FLOOR:
Half Landing
Double-glazed Velux skylight to rear.
Landing
Timber balustrade; stripped doors; smoke detector.
Bedroom Four
11.25ft x 17.67ft
Double-glazed dormer window and double-glazed Velux skylight to front; small painted cast-iron fireplace; partly angled ceiling; radiator.
Bathroom
9.17ft x 11.5ft
Velux double-glazed skylight to rear; white w.c., bidet, panelled bath and pedestal wash basin, with tiled splashbacks to latter two; glazed shower cubicle, with tiled walls; tiled floor; mirrored cabinet; shelf; small stripped door into eaves storage; radiator.
EXTERNAL:
Front Garden
Low walled surround; path to front door; concrete slabs and attractive shrubs.
Rear Garden
18.25ft x 18ft
Full-width quarry-tiled path, with outside tap and light; 2 brick steps up paved patio area, with flower beds, shrubs, acer and other trees; fencing to both sides; half-glazed door into...
Double Garage
15.67ft x 16.33ft
Detached to rear; concrete construction under pitched roof; wide electronic up-and-over door; light and power; window overlooking Rear Garden.
LOCATION:
One of the most popular residential districts of Bristol, close to the open space of Durdham Downs, and with plenty of shops and other amenities nearby. This house is within a reasonably short walk of Westbury Park primary school, and is situated on the preferred "sunny" side of the street.
GENERAL:
Tenure
Freehold.
Council Tax Band
Band E (£3158.10 per annum 2025/26).
IMPORTANT:
These particulars do not constitute nor form part of any offer of contract, nor may they be regarded as representative. Measurements are approximate. No services, appliances or fittings described in these particulars have in any way been tested by Haighs and it is therefore recommended that any prospective buyer satisfies themself as to their operating efficiency before proceeding with a purchase. Photographs are used only to give an impression of the general size and style of the property, and it should not be assumed that any items shown within these pictures (internal or external) are to be included in the sale. Prospective purchasers should satisfy themselves of the accuracy of any statements included within these particulars by inspection of the property. Anyone wishing to know specific information about the property is advised to contact Haighs prior to visiting the property, especially if in doing so long distances are to be travelled or inconvenience experienced.
INTERESTED?
If you would like to submit an offer to purchase this property, subject to contract, please contact Haighs. In order for us to process your offer and to give our clients our best advice, we will require evidence of how you intend to fund your proposed purchase, and we may ask you to discuss, without initial cost or obligation, your proposal with an Independent Financial Adviser of our choosing for further verification. Should your offer prove to be acceptable, subject to contract, we will need to see identification documentation in line with Money Laundering Regulations.
Brochures
Brochure- COUNCIL TAXA payment made to your local authority in order to pay for local services like schools, libraries, and refuse collection. The amount you pay depends on the value of the property.Read more about council Tax in our glossary page.
- Band: E
- PARKINGDetails of how and where vehicles can be parked, and any associated costs.Read more about parking in our glossary page.
- Garage,Off street
- GARDENA property has access to an outdoor space, which could be private or shared.
- Private garden,Enclosed garden,Rear garden
- ACCESSIBILITYHow a property has been adapted to meet the needs of vulnerable or disabled individuals.Read more about accessibility in our glossary page.
- Ask agent
Devonshire Road, Westbury Park, Bristol BS6
Add an important place to see how long it'd take to get there from our property listings.
__mins driving to your place
Get an instant, personalised result:
- Show sellers you’re serious
- Secure viewings faster with agents
- No impact on your credit score
Your mortgage
Notes
Staying secure when looking for property
Ensure you're up to date with our latest advice on how to avoid fraud or scams when looking for property online.
Visit our security centre to find out moreDisclaimer - Property reference RS0198. The information displayed about this property comprises a property advertisement. Rightmove.co.uk makes no warranty as to the accuracy or completeness of the advertisement or any linked or associated information, and Rightmove has no control over the content. This property advertisement does not constitute property particulars. The information is provided and maintained by Haighs, Bristol. Please contact the selling agent or developer directly to obtain any information which may be available under the terms of The Energy Performance of Buildings (Certificates and Inspections) (England and Wales) Regulations 2007 or the Home Report if in relation to a residential property in Scotland.
*This is the average speed from the provider with the fastest broadband package available at this postcode. The average speed displayed is based on the download speeds of at least 50% of customers at peak time (8pm to 10pm). Fibre/cable services at the postcode are subject to availability and may differ between properties within a postcode. Speeds can be affected by a range of technical and environmental factors. The speed at the property may be lower than that listed above. You can check the estimated speed and confirm availability to a property prior to purchasing on the broadband provider's website. Providers may increase charges. The information is provided and maintained by Decision Technologies Limited. **This is indicative only and based on a 2-person household with multiple devices and simultaneous usage. Broadband performance is affected by multiple factors including number of occupants and devices, simultaneous usage, router range etc. For more information speak to your broadband provider.
Map data ©OpenStreetMap contributors.






