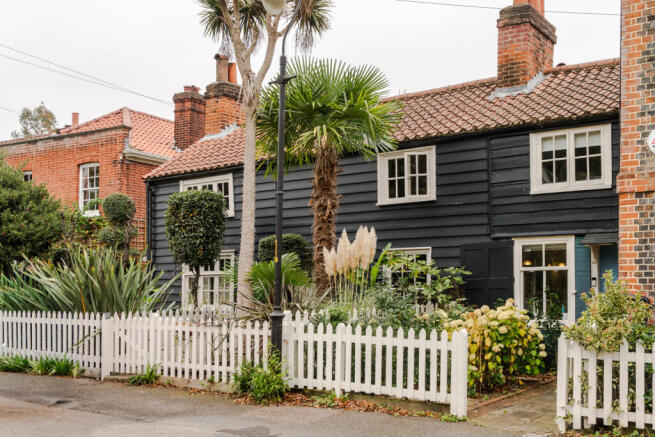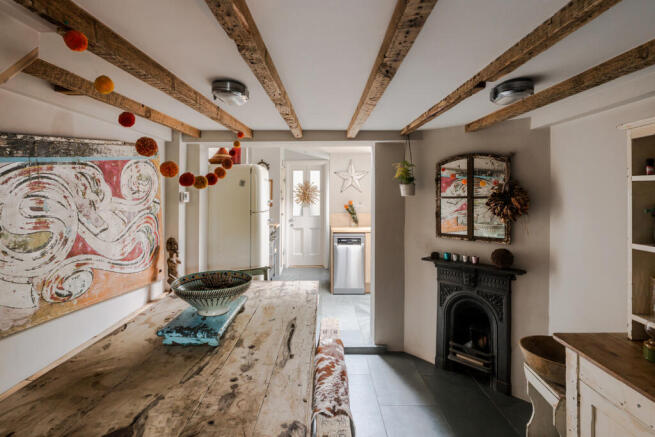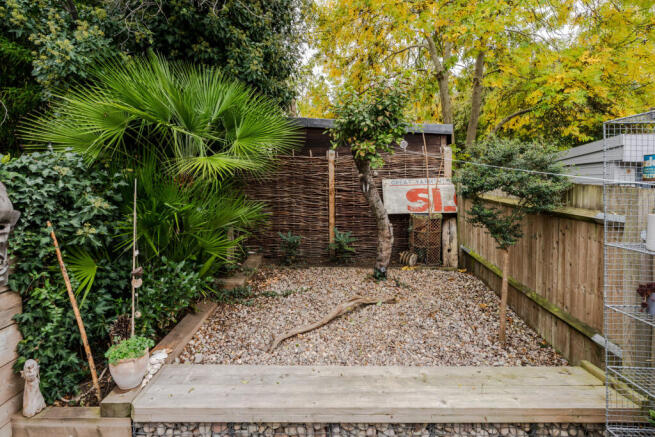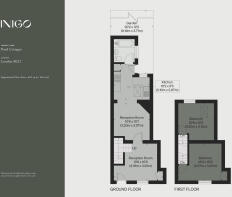
2 bedroom terraced house for sale
Pond Cottages, College Road, London SE21

- PROPERTY TYPE
Terraced
- BEDROOMS
2
- BATHROOMS
1
- SIZE
656 sq ft
61 sq m
- TENUREDescribes how you own a property. There are different types of tenure - freehold, leasehold, and commonhold.Read more about tenure in our glossary page.
Freehold
Description
Setting the Scene
A picture-perfect row of 18th-century houses, Pond Cottages were not initially intended for residential use but served as a tile (and later brick) making workshop. Overlooking Dulwich College, the area is surrounded by pristine grounds and brilliant sports facilities available to the local community.
The house’s former life is reflected in its unusual and characterful layout, which has been retained and gently reimagined. Period features, including cast-iron fireplaces and slate floors, are complemented by a pared-back selection of paints, high-quality materials and bespoke fitted joinery.
The Grand Tour
The house sits in a peaceful, private road just off College Road, and is tucked behind a white-painted picket fence. Rising above a Mediterranean-inspired garden, the house's façade is defined by beautiful charcoal-coloured weatherboard and is topped with a red-tiled roof.
Entry is to a welcoming reception and sitting room with wall panelling on one side. A shuttered six-over-six sash window invites natural light in, and a cast-iron fireplace warms the space. Slate tiles with underfloor heating continue across the entire ground floor.
Adjacent is an intimate dining area with exposed timber beams and a cast-iron fireplace. Beyond, the kitchen has contemporary units with bespoke plywood doors and worktops and a white-tiled splashback. Integrated appliances include a Smeg electric hob and oven, and a Hotpoint dishwasher. A fitted larder and open shelving provide additional space for storing all the essentials. A skylight above floods the space with natural light, amplified by a second smaller window to the south-facing garden.
A bright bathroom is at the rear, fully tiled and equipped with a large shower over bath and contemporary fittings.
From the sitting room at the front, a split butterfly staircase ascends to the sleeping quarters on the first floor, where acoustic wall soundboards contribute a quiet environment and ensure optimal insulation.
Set beneath high-vaulted ceilings, the largest bedroom is at the front. A pop of colour is provided by a green-and-pink wallpapered headboard in a floral motif. White-painted beams and brickwork are paired with stripped floorboards underfoot for a subtle but elegant feel. The second bedroom is at the rear, with a skylight and south-facing views over the garden.
The Great Outdoors
A well-maintained garden at the front, filled with Mediterranean-inspired greenery and complete with a small outdoor seating area, creates an inviting impression on arrival.
Behind the kitchen is a south-facing rear garden. Enclosed by a combination of brick walls, timber screens and established trees, it has a private, secret garden-like feel. At the back, a gravelled area can accommodate opportunities for sitting or lounging in the warmer season.
Out and About
College Road weaves its way between Dulwich Village and Crystal Palace; as a result, much of south-east London's brilliance is within easy walking or cycling distance. Dulwich College is moments away and has a sports club and swimming pool - residents of Pond Cottages are offered free membership for use in the mornings and evenings.
The area is surrounded by greenery, with Dulwich Park, Belair Park and Sydenham Woods all close by. Crystal Palace Park is a 13-minute bike ride south.
Dulwich Picture Gallery, England’s first purpose-built art gallery designed by the Regency architect Sir John Soane, is a 10-minute walk away. It runs a brilliant programme of exhibitions and events and has a delightful café. The Horniman Museum and Gardens in Forest Hill is also easily reached.
The restaurants and cafes of Dulwich village are close by, including Gail’s, The Proud Sow butchers, and Redemption Roasters.
Lordship Lane is only slightly further afield and has some wonderful independents, including Mons cheesemongers and Franklins pub and restaurant, along with a Picturehouse cinema.
There are well-renowned schools locally, in both the state and private sectors. Dulwich College is on the doorstep, while Alleyn’s and James Allen’s Girls’ School are both easily reached.
Sydenham Hill station is a 15-minute walk from the house and runs services to Victoria in 16 minutes, Blackfriars in 20 minutes, and City Thameslink/Farringdon in 22 minutes. West Dulwich station is also close by, with trains to Victoria in approximately 13 minutes.
Council Tax Band: F
For more inspiration, why not look to The Modern House's guide to Dulwich?
- COUNCIL TAXA payment made to your local authority in order to pay for local services like schools, libraries, and refuse collection. The amount you pay depends on the value of the property.Read more about council Tax in our glossary page.
- Band: F
- PARKINGDetails of how and where vehicles can be parked, and any associated costs.Read more about parking in our glossary page.
- Ask agent
- GARDENA property has access to an outdoor space, which could be private or shared.
- Yes
- ACCESSIBILITYHow a property has been adapted to meet the needs of vulnerable or disabled individuals.Read more about accessibility in our glossary page.
- Ask agent
Pond Cottages, College Road, London SE21
Add an important place to see how long it'd take to get there from our property listings.
__mins driving to your place
Get an instant, personalised result:
- Show sellers you’re serious
- Secure viewings faster with agents
- No impact on your credit score
Your mortgage
Notes
Staying secure when looking for property
Ensure you're up to date with our latest advice on how to avoid fraud or scams when looking for property online.
Visit our security centre to find out moreDisclaimer - Property reference TMH82596. The information displayed about this property comprises a property advertisement. Rightmove.co.uk makes no warranty as to the accuracy or completeness of the advertisement or any linked or associated information, and Rightmove has no control over the content. This property advertisement does not constitute property particulars. The information is provided and maintained by Inigo, London. Please contact the selling agent or developer directly to obtain any information which may be available under the terms of The Energy Performance of Buildings (Certificates and Inspections) (England and Wales) Regulations 2007 or the Home Report if in relation to a residential property in Scotland.
*This is the average speed from the provider with the fastest broadband package available at this postcode. The average speed displayed is based on the download speeds of at least 50% of customers at peak time (8pm to 10pm). Fibre/cable services at the postcode are subject to availability and may differ between properties within a postcode. Speeds can be affected by a range of technical and environmental factors. The speed at the property may be lower than that listed above. You can check the estimated speed and confirm availability to a property prior to purchasing on the broadband provider's website. Providers may increase charges. The information is provided and maintained by Decision Technologies Limited. **This is indicative only and based on a 2-person household with multiple devices and simultaneous usage. Broadband performance is affected by multiple factors including number of occupants and devices, simultaneous usage, router range etc. For more information speak to your broadband provider.
Map data ©OpenStreetMap contributors.








