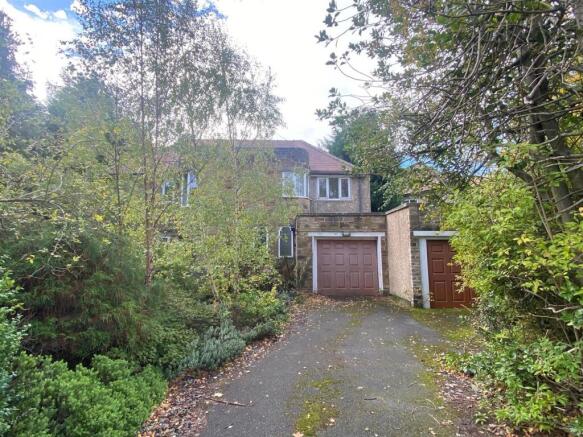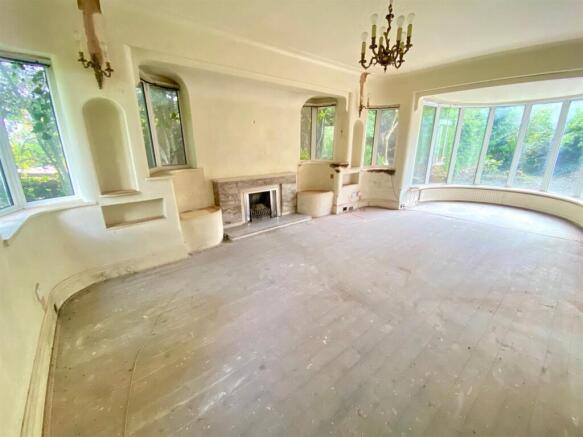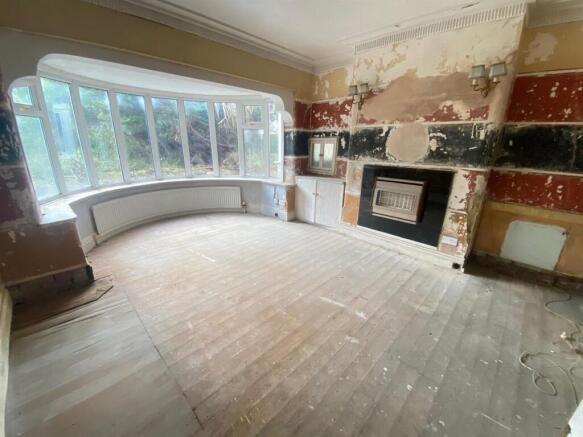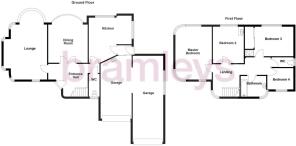
Gernhill Avenue, Huddersfield

- PROPERTY TYPE
Detached
- BEDROOMS
4
- BATHROOMS
1
- SIZE
1,820 sq ft
169 sq m
- TENUREDescribes how you own a property. There are different types of tenure - freehold, leasehold, and commonhold.Read more about tenure in our glossary page.
Freehold
Key features
- REQUIRES EXTENSIVE REFURBISHMENT & RENOVATION
- GENEROUS GARDEN PLOT WHICH REQUIRES EXTENSIVE LANDSCAPING
- 4 BEDROOMS (3 DOUBLES & 1 SINGLE)
- 2 GARAGES
- SOUGHT AFTER LOCATION
- CONVENIENT FOR M62 MOTORWAY NETWORK
- NO VENDOR CHAIN
- FEATURES INCLUDE CURVED WINDOWS AND WALLS
- 2 LARGE BAY WINDOWS TO THE REAR
- APPROX 1,800 SQFT OF ACCOMMODATION
Description
Located in the highly desirable area of Fixby, Rustington House presents a unique property for those wanting to move into this location. A spacious detached house which provides approximately 1,800 sqft and presents an exciting opportunity for those seeking a project.
Requiring a full and extensive refurbishment, the property currently boasts character features such as curved walls and windows including two large bay windows to the two reception rooms, four spacious bedrooms to the first floor and generally provides ample space for modern family living or entertaining guests.
The generous plot offers significant potential for those with a vision, making it particularly appealing to builders and developers. The property is in a prime location, convenient for local amenities, schools and access to the M62 motorway, enhancing its attractiveness for future occupants.
Offering ample off road parking with two garages along with a driveway. This is a rare opportunity to transform this property into a stunning family home.
Energy Rating: E
Ground Floor: -
Entrance Hall - A glazed entrance door gives access to the entrance hall which has a double glazed window to the front, a staircase rising to the first floor and a central heating radiator.
Ground Floor Wc - Having a low flush WC and double glazed window.
Lounge - 5.46m x 4.24m min / 7.62m max into bay (17'11" x 1 - A spacious lounge with feature bay window to the rear and uPVC double glazed windows to the front, side and rear. There is a marble fireplace with gas fire and a central heating radiator.
Dining Room - 3.94m x 3.61m min / 5.28m max into bay (12'11" x 1 - Having a uPVC double bay window to the rear and gas fire.
Kitchen - 4.04m min / 4.62m max x 4.14m max (13'3" min / 15' - No kitchen installed. This room has a central heating radiator, double glazed window to the rear and access to the side entrance vestibule.
Side Entrance Vestibule - Having an external entrance door and sliding door to the garages.
Garage 1 - 6.22m x 2.90m (20'5" x 9'6") - Having a ceramic sink, fusebox and a central heating boiler.
Garage 2 - 8.51m x 3.05m (27'11" x 10'0") - Having a single glazed window to the side.
First Floor: -
Landing - The landing has feature arched doors, a built in cupboard and uPVC double glazed window.
Master Bedroom - 5.46m x 3.61m (17'11" x 11'10") - This spacious double room has fitted robes with matching drawers, 2 central heating radiators and uPVC double glazed windows to front and rear elevations.
Bedroom 2 - 3.94m x 3.63m (12'11" x 11'11") - Another good double room which has a vanity sink unit to one corner, a central heating radiator and a uPVC double glazed window.
Bedroom 3 - 3.53m x 3.02m (11'7" x 9'11") - Having fitted robes with sliding door fronts, fitted shower enclosure, a central heating radiator and vanity sink unit. This room also has a central heating radiator and a uPVC double glazed window.
Bedroom 4 - 2.69m x 2.24m (8'10" x 7'4") - This comfortable single room has a uPVC double glazed window.
Bathroom - Having a coloured suite comprising bath and a pedestal wash hand basin. There is also a uPVC double glazed window.
Separate Wc - Having a low flush WC and a uPVC double glazed window.
Outside: - The property enjoys a generous plot with gardens to front, side and rear. These gardens are overgrown and require extensive landscaping.
Boundaries & Ownerships: - The boundaries and ownerships have not been checked on the title deeds for any discrepancies or rights of way. All prospective purchasers should make their own enquiries before proceeding to exchange of contracts.
Directions: - Leave Huddersfield via Bradford Road (A641) passing through the traffic lights at Hillhouse and Fartown Bar. Continue along the main road passing through the roundabout by Asda supermarket. At the next roundabout in Fixby turn left into Fixby Road, follow this road up the hill and after Fixby Stores on your left hand side, turn left after the green into Lightridge Road, follow this road for approximately 150 yards and take a right hand turning into Gernhill Avenue where the property can be found immediately on the left hand side.
Tenure: - Freehold
Council Tax Band: - F
Mortgages: - Bramleys have partnered up with a small selection of independent mortgage brokers who can search the full range of mortgage deals available and provide whole of the market advice, ensuring the best deal for you. YOUR HOME IS AT RISK IF YOU DO NOT KEEP UP REPAYMENTS ON A MORTGAGE OR OTHER LOAN SECURED ON IT.
Online Conveyancing Services: - Available through Bramleys in conjunction with leading local firms of solicitors. No sale no legal fee guarantee (except for the cost of searches on a purchase) and so much more efficient. Ask a member of staff for details.
Finance: - Please note, the property is currently uninhabitable due to not having a kitchen and significant refurbishment works required. Therefore, we would advise all prospective buyers to make their own enquiries if purchasing with a mortgage.
Brochures
Gernhill Avenue, HuddersfieldBrochure- COUNCIL TAXA payment made to your local authority in order to pay for local services like schools, libraries, and refuse collection. The amount you pay depends on the value of the property.Read more about council Tax in our glossary page.
- Band: F
- PARKINGDetails of how and where vehicles can be parked, and any associated costs.Read more about parking in our glossary page.
- Garage,Driveway
- GARDENA property has access to an outdoor space, which could be private or shared.
- Yes
- ACCESSIBILITYHow a property has been adapted to meet the needs of vulnerable or disabled individuals.Read more about accessibility in our glossary page.
- Ask agent
Gernhill Avenue, Huddersfield
Add an important place to see how long it'd take to get there from our property listings.
__mins driving to your place
Get an instant, personalised result:
- Show sellers you’re serious
- Secure viewings faster with agents
- No impact on your credit score
Your mortgage
Notes
Staying secure when looking for property
Ensure you're up to date with our latest advice on how to avoid fraud or scams when looking for property online.
Visit our security centre to find out moreDisclaimer - Property reference 34300800. The information displayed about this property comprises a property advertisement. Rightmove.co.uk makes no warranty as to the accuracy or completeness of the advertisement or any linked or associated information, and Rightmove has no control over the content. This property advertisement does not constitute property particulars. The information is provided and maintained by Bramleys, Huddersfield. Please contact the selling agent or developer directly to obtain any information which may be available under the terms of The Energy Performance of Buildings (Certificates and Inspections) (England and Wales) Regulations 2007 or the Home Report if in relation to a residential property in Scotland.
*This is the average speed from the provider with the fastest broadband package available at this postcode. The average speed displayed is based on the download speeds of at least 50% of customers at peak time (8pm to 10pm). Fibre/cable services at the postcode are subject to availability and may differ between properties within a postcode. Speeds can be affected by a range of technical and environmental factors. The speed at the property may be lower than that listed above. You can check the estimated speed and confirm availability to a property prior to purchasing on the broadband provider's website. Providers may increase charges. The information is provided and maintained by Decision Technologies Limited. **This is indicative only and based on a 2-person household with multiple devices and simultaneous usage. Broadband performance is affected by multiple factors including number of occupants and devices, simultaneous usage, router range etc. For more information speak to your broadband provider.
Map data ©OpenStreetMap contributors.





