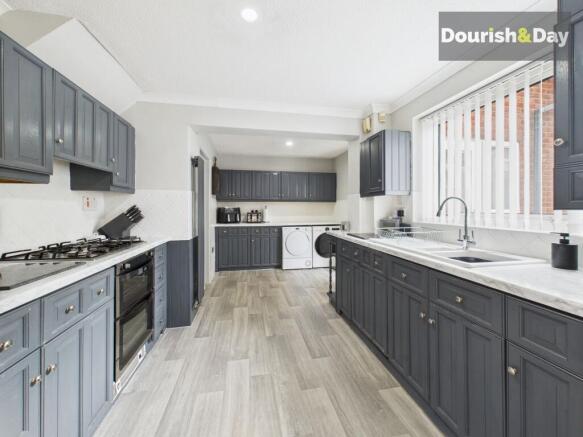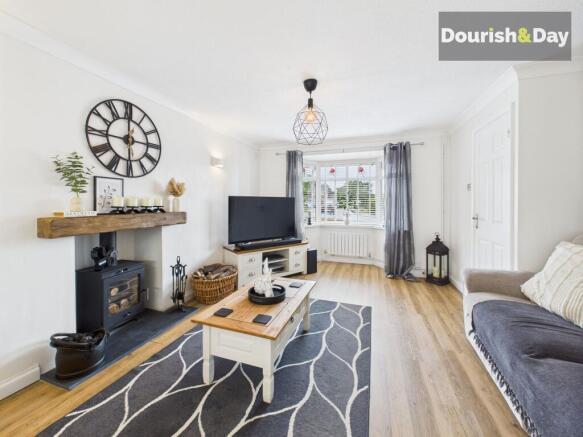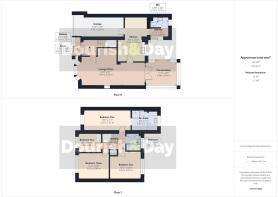
4 bedroom detached house for sale
Longhurst Drive, Stafford, ST16

- PROPERTY TYPE
Detached
- BEDROOMS
4
- BATHROOMS
2
- SIZE
1,315 sq ft
122 sq m
- TENUREDescribes how you own a property. There are different types of tenure - freehold, leasehold, and commonhold.Read more about tenure in our glossary page.
Freehold
Key features
- Extended Detached Family Home
- Living Room, Dining Room & Conservatory
- Popular Residential Area Close to Amenities
- Large Kitchen & Guest WC
- Four Bedrooms, Bathroom & En-Suite
- Driveway, Garage & Landscaped Garden
Description
Call us 9AM - 9PM -7 days a week, 365 days a year!
BACK ON THE MARKET. Your next family home awaits! Are you looking for a family home without the hassle of decorating? Then this might be the property for you! Welcome to this modern 4-bedroom detached house that stands out as an extended detached family home in a prime residential area, boasting a sought-after fusion of comfort and convenience that is hard to beat.
Step inside to discover a spacious living room where cosy evenings and family gatherings await. The dining room beckons for entertaining, perfectly complemented by a bright and airy conservatory that brings the outside in come rain or shine.
The heart of the home, the large kitchen, will have you whipping up culinary creations in no time. Conveniently located on the ground floor is a guest WC, ensuring practicality in this bustling household.
Upstairs, a delight awaits with four generously sized bedrooms offering plenty of space for everyone. A modern bathroom complete with all the essentials and an en-suite making the morning rush a breeze are just some of the added bonuses of this beautiful abode.
Outside, a driveway and garage provide ample parking for vehicles, while a landscaped garden offers a tranquil retreat for some well-deserved relaxation or al fresco dining on warm summer evenings.
Situated in a desirable Kingston Hill area , having plenty of local amenities close by along with great schooling on the doorstep, easy access to Stafford County Hospital and handy commuter links such as the M6 as well as Stafford Train Station being just a short walk away! , making daily life a breeze. Whether it's a quick dash to the local shops, a leisurely stroll to the nearby play park, or a short drive to the Stafford Town Centre, everything you need is right at your fingertips.
In summary, this property is a gem that offers a perfect blend of modern living and comfort in a location that ticks all the boxes. Don't miss out on the opportunity to make this house your home – schedule a viewing today!
EPC Rating: D
Entrance Porch
Being accessed through a double glazed sliding patio door with tiled floor and uPVC door leading to:
Entrance Hall
Having stairs leading to the first floor accommodation, wood effect floor, radiator and double glazed window to the front elevation.
Lounge / Diner
Having a useful understairs storage cupboard, wood effect flooring, log burner, radiator and double glazed bay window to the front elevation with patio doors at the rear.
Conservatory
Of dwarf brick wall construction with radiator, double glazed windows and double glazed sliding door giving views and access to the rear garden.
Kitchen / Utility Area
A large kitchen having a range of matching nits extending to base and eye level with fitted work surfaces having an inset one and a half bowl sink unit with mixer tap. Built-in double oven, five ring gas hob with cooker hood over. Wood effect flooring, vertical tall radiator and double glazed window to the rear elevation.
Hallway
With wood effect flooring, double glazed window and door leading to the rear garden.
Downstairs Guest WC
Having a suite which includes a pedestal wash hand basin and low level WC. Wood effect flooring, radiator and double glazed window to the rear elevation.
First Floor Landing
Having access to loft space and airing cupboard.
Bedroom One
A large main bedroom having a range of fitted bedroom furniture including wardrobes, bedside cabinets and over bed storage units. Radiator and double glazed window to the front elevation.
Ensuite Shower Room
Dimensions: 9' 6'' x 7' 7'' (2.90m x 2.30m). Having a white suite comprising of a shower cubicle with fitted shower, vanity style wash hand basin and low level WC. Radiator and double glazed window to the rear elevation.
Bedroom Two
A second double bedroom with radiator and double glazed window to the rear elevation.
Bedroom Three
A further double bedroom having a radiator and double glazed window to the front elevation.
Bedroom Four
Having a built-in cupboard, radiator and double glazed window to the front elevation.
Bathroom
Having a white suite comprising of a panelled bath with telephone style mixer tap and shower attachment, pedestal wash hand basin and low level WC. Chrome towel radiator and double glazed window to the rear elevation.
Anti-Money Laundering & ID Checks
Once an offer is accepted on a property marketed by Dourish & Day estate agents we are required to complete ID verification checks on all buyers and to apply ongoing monitoring until the transaction ends. Whilst this is the responsibility of Dourish & Day we may use the services of MoveButler or Guild365, to verify Clients’ identity. This is not a credit check and therefore will have no effect on your credit history. You agree for us to complete these checks, and the cost of these checks is £30.00 inc. VAT per buyer. This is paid in advance, when an offer is agreed and prior to a sales memorandum being issued. This charge is non-refundable.
Front Garden
-
Rear Garden
-
Parking - Garage
1
Parking - Driveway
-
- COUNCIL TAXA payment made to your local authority in order to pay for local services like schools, libraries, and refuse collection. The amount you pay depends on the value of the property.Read more about council Tax in our glossary page.
- Band: C
- PARKINGDetails of how and where vehicles can be parked, and any associated costs.Read more about parking in our glossary page.
- Garage,Driveway
- GARDENA property has access to an outdoor space, which could be private or shared.
- Front garden,Rear garden
- ACCESSIBILITYHow a property has been adapted to meet the needs of vulnerable or disabled individuals.Read more about accessibility in our glossary page.
- Ask agent
Longhurst Drive, Stafford, ST16
Add an important place to see how long it'd take to get there from our property listings.
__mins driving to your place
Get an instant, personalised result:
- Show sellers you’re serious
- Secure viewings faster with agents
- No impact on your credit score
Your mortgage
Notes
Staying secure when looking for property
Ensure you're up to date with our latest advice on how to avoid fraud or scams when looking for property online.
Visit our security centre to find out moreDisclaimer - Property reference ede22dfa-d767-4685-823a-0ac00687f17e. The information displayed about this property comprises a property advertisement. Rightmove.co.uk makes no warranty as to the accuracy or completeness of the advertisement or any linked or associated information, and Rightmove has no control over the content. This property advertisement does not constitute property particulars. The information is provided and maintained by Dourish & Day, Stafford. Please contact the selling agent or developer directly to obtain any information which may be available under the terms of The Energy Performance of Buildings (Certificates and Inspections) (England and Wales) Regulations 2007 or the Home Report if in relation to a residential property in Scotland.
*This is the average speed from the provider with the fastest broadband package available at this postcode. The average speed displayed is based on the download speeds of at least 50% of customers at peak time (8pm to 10pm). Fibre/cable services at the postcode are subject to availability and may differ between properties within a postcode. Speeds can be affected by a range of technical and environmental factors. The speed at the property may be lower than that listed above. You can check the estimated speed and confirm availability to a property prior to purchasing on the broadband provider's website. Providers may increase charges. The information is provided and maintained by Decision Technologies Limited. **This is indicative only and based on a 2-person household with multiple devices and simultaneous usage. Broadband performance is affected by multiple factors including number of occupants and devices, simultaneous usage, router range etc. For more information speak to your broadband provider.
Map data ©OpenStreetMap contributors.





