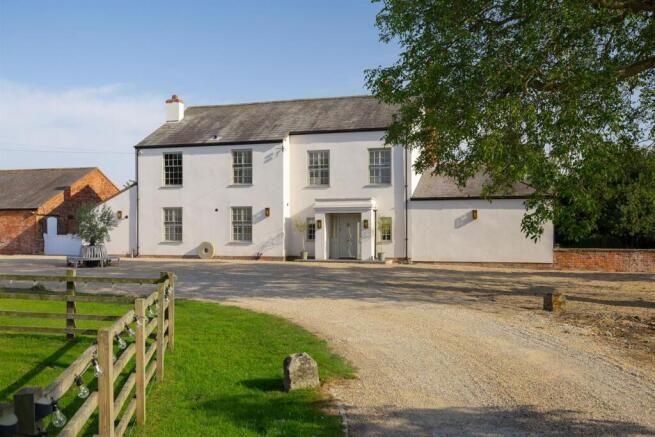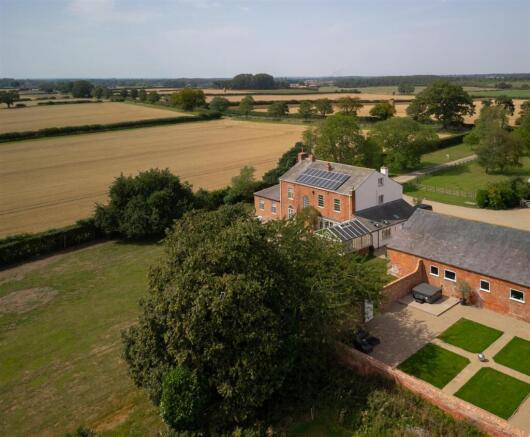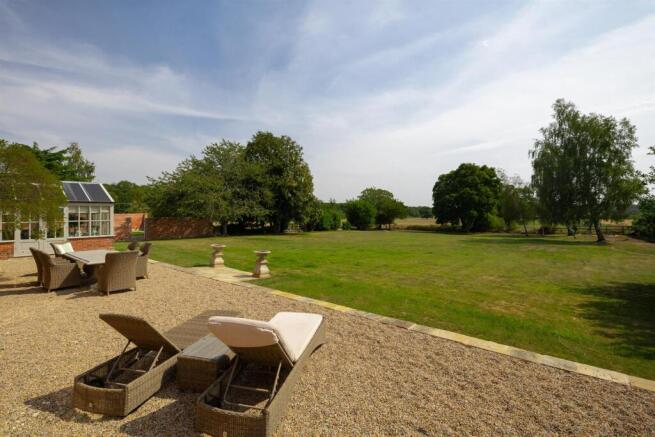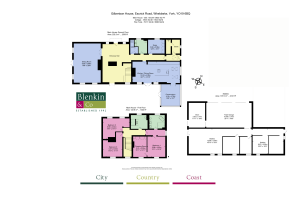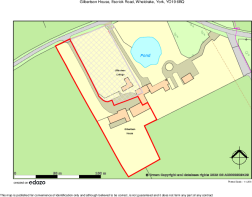
3 bedroom house for sale
Gilbertson House, Wheldrake, York
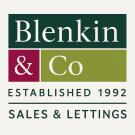
- PROPERTY TYPE
House
- BEDROOMS
3
- BATHROOMS
2
- SIZE
3,822 sq ft
355 sq m
- TENUREDescribes how you own a property. There are different types of tenure - freehold, leasehold, and commonhold.Read more about tenure in our glossary page.
Freehold
Key features
- Handsome Victorian house, not listed
- Versatile living accommodation of 3822 sq ft
- High-spec kitchen and bathrooms
- Ideal for family gatherings and entertaining
- Significant outbuildings with great scope for conversion
- Generous garaging and parking facilities
- Open countryside views
- Situated some 8 miles south of York
Description
This handsome house with a slate roof was formerly a gentleman’s farmhouse and is believed to date from the 1880s. Comprehensively renovated in recent years. The property also includes a range of traditional outbuildings and ample garaging.
Set well back from the country road, it enjoys a peaceful pastoral setting in a tranquil stretch between Wheldrake and Escrick, while remaining conveniently close to York.
Entrance and reception hall, kitchen/dining room, conservatory, sitting room, study, cloakroom, utility room, boot room, store room. Principal bedroom suite with dressing room and bathroom, 2/3 further bedrooms, house bathroom, part boarded loft with window
Barn with 3 stables, 3-bay garage, store
Gardens, long drive and ample parking
In some 1.43 acres
For Sale Freehold
Find Out A Little More .... - Gilbertson House was comprehensively updated in 2024, with new electrical, heating, and plumbing systems, alongside a complete high spec, high tech internal renovation. Features include ambient cove lighting and recessed spotlights throughout, porcelain tiles extending across the ground floor, column radiators and louvre shutters on nearly all of the windows. The bespoke staircase features a Crucial Trading runner, complemented by Crucial Trading carpets on the first floor. The interiors are elegantly decorated in a Farrow & Ball colour palette, reflecting the property’s period character. Boasting high ceilings and generously proportioned rooms, the house is filled with natural light, the tall windows framing glorious rural views to the south.
The reception hall extends north to south, flooded with light from both sides. Double doors lead into the impressive 29 ft sitting room, a double aspect space with four tall 20 pane sash windows and French doors opening westward onto the garden. The floor is laid with solid oak, punctuated with discreet floor sockets, and the room features a striking media wall with an illuminated surround and a contemporary electric fire.
The kitchen/dining room opens seamlessly into a hardwood conservatory enjoying all day sunshine, and features a wood burning stove and tall windows with French doors that open south onto the gardens. The kitchen is a bespoke space, fitted with an island unit with a wine cooler, an induction hob with a downdraft extractor and a Quooker tap, complemented by porcelain worktops. It includes integrated Siemens appliances, featuring three ovens and an integrated coffee machine. Behind, on the northern elevation, lies the functional heart of the house, comprising a utility room, cloakroom/wc, and a boot room with an adjacent store/comms room.
The master bedroom suite occupies the eastern wing and is entirely self contained from the other bedrooms. A tall 20 pane sash window frames far-reaching views south across the garden to the surrounding countryside. The en suite bathroom is designed with elegance and drama, featuring ambient integrated LED lighting, a freestanding handcrafted stone bath by Lusso, a premium Elisa smart shower, and a double vanity unit with heated, illuminated mirrors. The fitted dressing room - converted from a bedroom - offers wall to wall bespoke wardrobes. Separated from the landing by a stud wall, this space could readily be reinstated as a fourth bedroom.
The bedrooms are filled with natural light, and feature two charming bedroom fireplaces. Both bathrooms have underfloor heating beneath elegant porcelain tiles and incorporate light sensors for added convenience. The spacious house bathroom is a highlight, featuring an oversized walk in shower with a rainfall shower head and integrated strip lighting, a floating vanity unit, and a tall column radiator.
The loft, accessed via a drop down ladder, is partially boarded and features fireplaces, natural light through a side window. With further development, it offers potential to be transformed into a second floor.
Outside - The long drive sweeps in front of the house, providing ample space for parking.
Gates on either side of the house enclose a private space at the rear, and lead to a broad gravelled terrace abutting the house, beyond which lies a large expanse of lawn edged with perimeter trees. The garden is very private, bordering open farmland on two sides and with distant woodland views. On the eastern boundary lies a secluded walled garden, landscaped with lawns intersected by gravel pathways and equipped with two outdoor sockets offering the potential to add a hot tub.
Outbuildings - The traditional barn is brick built under a slate roof and dates from the same period as the house; it incorporates stables, a store room, and garaging and is fitted with electric lighting and windows. Secure sliding doors open to three stables which all retain original stone troughs - as well as a coal bunker and store.
Environs - Wheldrake 1½ miles, Escrick 2 miles, York 8 miles, A1(M) 19 mile, Leeds 29 miles
Gilbertson House is located to the east of the A19, offering excellent access to York, the ring road, the A1(M), and the business centres of West Yorkshire and beyond.
Local amenities in Wheldrake include a Costcutter, a primary school, a pub, a church, and a regular bus service to York. Nearby Escrick features a primary school, the Parsonage Hotel, a popular Thai restaurant, and a fine dining pub. Just three miles away, Pool Bridge Farm provides wild swimming lakes and lakeside saunas.
York city centre is a short drive away, with the Designer Outlet less than 10 minutes’ drive and the shopping outlets at Vangarde and Monks Cross around 20 minutes away.
The property falls within the catchment area of Fulford School, rated ‘Outstanding’ by Ofsted, and also offers easy access to York’s leading independent schools, as well as Pocklington School.
Important Information - Tenure: Freehold
EPC Rating: D
Council Tax Band: H
Services & Systems: Mains water, electricity, gas central heating (underground tank). 20 UV solar panels installed 10.2011 with 25 year guarantee. Private drainage. Fast broadband – fibre to the property.
Fixtures & Fittings: Only those mentioned in these sales particulars are included in the sale. All others, such as fitted carpets, curtains, light fittings, garden ornaments etc., are specifically excluded but may be made available by separate negotiation.
Local Authority: North Yorkshire Council
Money Laundering Regulations: Prior to a sale being agreed, prospective purchasers are required to produce identification documents in order to comply with Money Laundering regulations. Your co-operation with this is appreciated and will assist with the smooth progression of the sale.
Directions: Heading south on the A19, take the left hand turn to Wheldrake at Crockey Hill and follow the road for approximately two miles. Just before entering the village, take a right hand turn continuing along Wheldrake Road. Follow the road for 1.4 miles and, on a curve in the road, you will see the drive to Gilbertson House on your left hand side, as identified by the house sign.
What3words: immediate.bench.split
Viewing: Strictly by appointment
Photographs, property spec and video highlights: September 2025
NB: Google map images may neither be current nor a true representation.
Brochures
Brochure Template - Change to Listing.pdf- COUNCIL TAXA payment made to your local authority in order to pay for local services like schools, libraries, and refuse collection. The amount you pay depends on the value of the property.Read more about council Tax in our glossary page.
- Band: H
- PARKINGDetails of how and where vehicles can be parked, and any associated costs.Read more about parking in our glossary page.
- Yes
- GARDENA property has access to an outdoor space, which could be private or shared.
- Yes
- ACCESSIBILITYHow a property has been adapted to meet the needs of vulnerable or disabled individuals.Read more about accessibility in our glossary page.
- Ask agent
Gilbertson House, Wheldrake, York
Add an important place to see how long it'd take to get there from our property listings.
__mins driving to your place
Get an instant, personalised result:
- Show sellers you’re serious
- Secure viewings faster with agents
- No impact on your credit score
Your mortgage
Notes
Staying secure when looking for property
Ensure you're up to date with our latest advice on how to avoid fraud or scams when looking for property online.
Visit our security centre to find out moreDisclaimer - Property reference 34300853. The information displayed about this property comprises a property advertisement. Rightmove.co.uk makes no warranty as to the accuracy or completeness of the advertisement or any linked or associated information, and Rightmove has no control over the content. This property advertisement does not constitute property particulars. The information is provided and maintained by Blenkin & Co, York. Please contact the selling agent or developer directly to obtain any information which may be available under the terms of The Energy Performance of Buildings (Certificates and Inspections) (England and Wales) Regulations 2007 or the Home Report if in relation to a residential property in Scotland.
*This is the average speed from the provider with the fastest broadband package available at this postcode. The average speed displayed is based on the download speeds of at least 50% of customers at peak time (8pm to 10pm). Fibre/cable services at the postcode are subject to availability and may differ between properties within a postcode. Speeds can be affected by a range of technical and environmental factors. The speed at the property may be lower than that listed above. You can check the estimated speed and confirm availability to a property prior to purchasing on the broadband provider's website. Providers may increase charges. The information is provided and maintained by Decision Technologies Limited. **This is indicative only and based on a 2-person household with multiple devices and simultaneous usage. Broadband performance is affected by multiple factors including number of occupants and devices, simultaneous usage, router range etc. For more information speak to your broadband provider.
Map data ©OpenStreetMap contributors.
