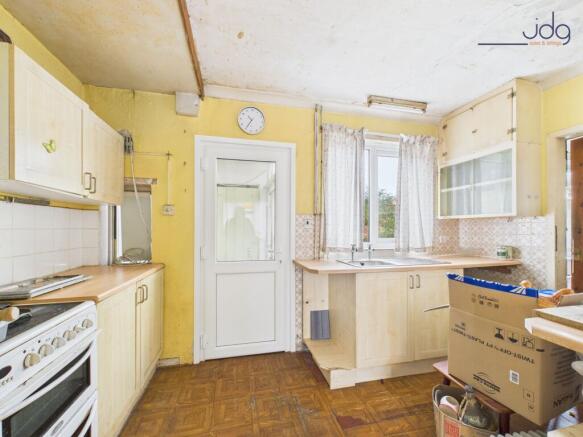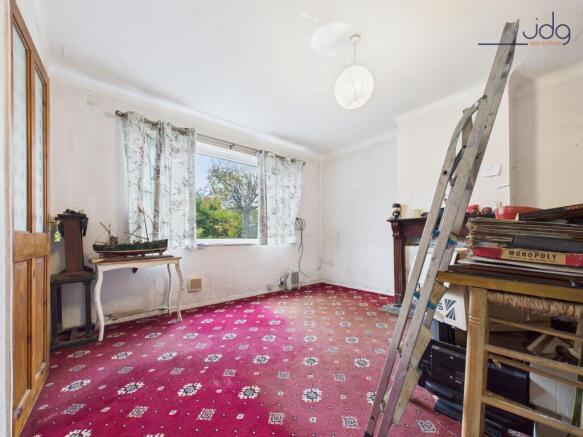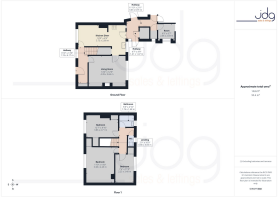
3 bedroom terraced house for sale
Bowland View, Glasson Dock | Fantastic Renovation Opportunity in Picturesque Glasson Dock

- PROPERTY TYPE
Terraced
- BEDROOMS
3
- BATHROOMS
1
- SIZE
1,033 sq ft
96 sq m
- TENUREDescribes how you own a property. There are different types of tenure - freehold, leasehold, and commonhold.Read more about tenure in our glossary page.
Freehold
Key features
- Three-bedroom mid-terrace home
- Peaceful cul-de-sac location in Glasson Dock
- Large rear garden with scope to landscape or extend
- Views to the front towards Glasson Dock Marina
- Spacious lounge with large rear picture window
- Kitchen diner with secondary coal fire and dining space
- A range of outhouses, including an outdoor WC and two storage rooms, adjoined with the neighbouring property.
- Requires full modernisation – great potential for a family home
Description
Location
Bowland View is a three-bedroom mid-terrace home set within a peaceful cul-de-sac in the centre of Glasson Dock – a small coastal village known for its marina, scenic walks and welcoming community. The location combines countryside and coast, offering a slower pace of life within easy reach of Lancaster. Just a short stroll away are the village’s popular local spots, including the Glasson Smokehouse, the Dalton Arms and the marina café, perfect for a morning coffee overlooking the boats.
The surrounding area is ideal for anyone who enjoys the outdoors, with picturesque walking and cycling routes along the Lancaster Canal and the Lune Estuary. Wildlife enthusiasts will love the nearby nature reserve, and for families, the local primary school in Glasson Dock is highly regarded. The village also benefits from a regular bus service to Lancaster, making it convenient for commuters or those who like to visit the city’s shops, restaurants and cultural venues.
Property Details
This well-loved home offers excellent potential for those looking to modernise and create a comfortable family property in a desirable setting.
Step into a small forecourt garden and through the front door into a welcoming hallway, complete with a built-in storage cupboard. The main lounge sits to the rear and features a large picture window that frames the garden and allows plenty of natural light, along with a traditional coal fire as its focal point. The kitchen diner runs the full depth of the home and provides ample space to cook and dine together, with a second coal fire in the dining area adding a homely touch.
Upstairs, there are three well-proportioned bedrooms, a family bathroom, and a separate WC. The property’s layout is practical and family-friendly, offering good room sizes throughout.
Externally, the rear of the home offers a row of useful outbuildings – including an outdoor WC and two large storage rooms. Many neighbouring homes have converted these into internal living space, giving this property excellent potential for extension or reconfiguration. The substantial rear garden provides an ideal space for families, keen gardeners, or anyone looking to enjoy the outdoors.
Please note: the WC shown on the ground floor plan belongs to the neighbouring property. The seller’s WC is situated directly opposite, and the rear hallway providing access to the back door is shared with the adjoining home.
The home currently has no gas supply, so future heating would need to be installed via electric or solid fuel systems. While modernisation is required throughout, this property represents a fantastic opportunity to create a lovely long-term family home in a friendly and well-connected coastal village.
Key Features
Three-bedroom mid-terrace home
Peaceful cul-de-sac location in Glasson Dock
Large rear garden with scope to landscape or extend
Views to the front towards Glasson Dock Marina
Spacious lounge with large rear picture window
Kitchen diner with secondary coal fire and dining space
A range of outhouses, including an outdoor WC and two storage rooms, adjoined with the neighbouring property.
Requires full modernisation – great potential for a family home
Heating via coal fires and electric options
Mains electricity, water and drainage
Freehold property
Council Tax Band: A
EPC Rating: F
Garden
Spacious garden to the rear of the property
Parking - Driveway
There is space for two cars on the driveway.
Parking - On street
Brochures
Virtual Brochure- COUNCIL TAXA payment made to your local authority in order to pay for local services like schools, libraries, and refuse collection. The amount you pay depends on the value of the property.Read more about council Tax in our glossary page.
- Band: A
- PARKINGDetails of how and where vehicles can be parked, and any associated costs.Read more about parking in our glossary page.
- On street,Driveway
- GARDENA property has access to an outdoor space, which could be private or shared.
- Private garden
- ACCESSIBILITYHow a property has been adapted to meet the needs of vulnerable or disabled individuals.Read more about accessibility in our glossary page.
- Ask agent
Bowland View, Glasson Dock | Fantastic Renovation Opportunity in Picturesque Glasson Dock
Add an important place to see how long it'd take to get there from our property listings.
__mins driving to your place
Get an instant, personalised result:
- Show sellers you’re serious
- Secure viewings faster with agents
- No impact on your credit score


Your mortgage
Notes
Staying secure when looking for property
Ensure you're up to date with our latest advice on how to avoid fraud or scams when looking for property online.
Visit our security centre to find out moreDisclaimer - Property reference 36f47121-5abf-4f22-863b-2635e91f2b1b. The information displayed about this property comprises a property advertisement. Rightmove.co.uk makes no warranty as to the accuracy or completeness of the advertisement or any linked or associated information, and Rightmove has no control over the content. This property advertisement does not constitute property particulars. The information is provided and maintained by JD Gallagher Estate Agents, Lancaster. Please contact the selling agent or developer directly to obtain any information which may be available under the terms of The Energy Performance of Buildings (Certificates and Inspections) (England and Wales) Regulations 2007 or the Home Report if in relation to a residential property in Scotland.
*This is the average speed from the provider with the fastest broadband package available at this postcode. The average speed displayed is based on the download speeds of at least 50% of customers at peak time (8pm to 10pm). Fibre/cable services at the postcode are subject to availability and may differ between properties within a postcode. Speeds can be affected by a range of technical and environmental factors. The speed at the property may be lower than that listed above. You can check the estimated speed and confirm availability to a property prior to purchasing on the broadband provider's website. Providers may increase charges. The information is provided and maintained by Decision Technologies Limited. **This is indicative only and based on a 2-person household with multiple devices and simultaneous usage. Broadband performance is affected by multiple factors including number of occupants and devices, simultaneous usage, router range etc. For more information speak to your broadband provider.
Map data ©OpenStreetMap contributors.





