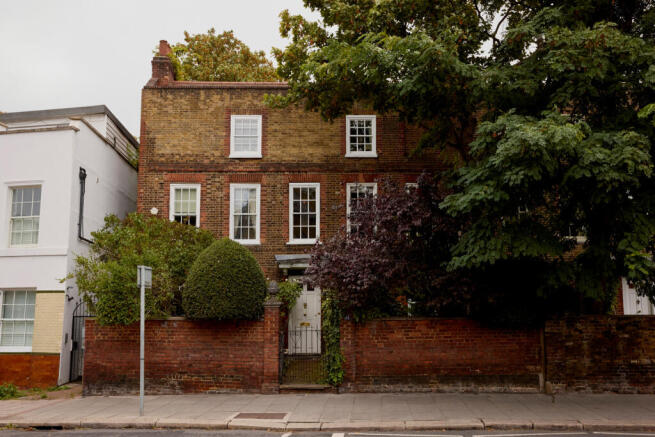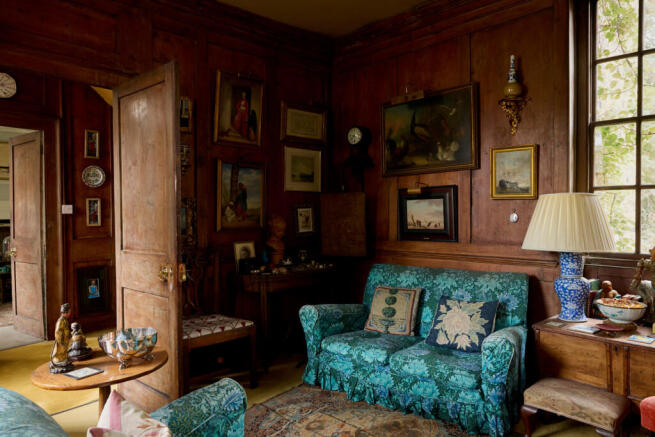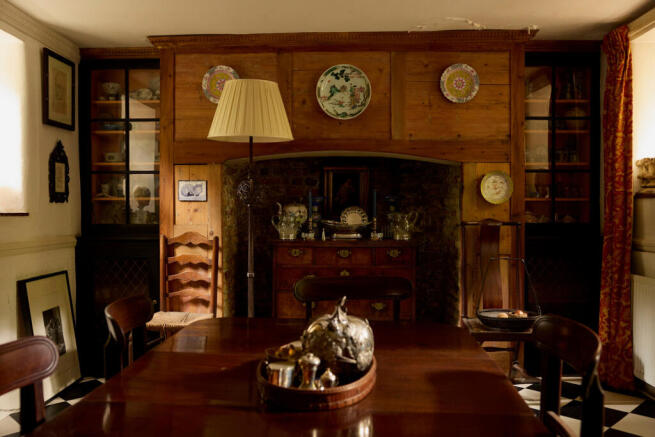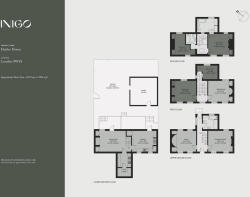
Hoyles House, London SW18

- PROPERTY TYPE
Semi-Detached
- BEDROOMS
4
- BATHROOMS
3
- SIZE
2,228 sq ft
207 sq m
- TENUREDescribes how you own a property. There are different types of tenure - freehold, leasehold, and commonhold.Read more about tenure in our glossary page.
Freehold
Description
Setting the Scene
Likely once home to Huguenot hat-makers, the house was built in the early 18th century. Its amber brick walls tell a story of repair and restoration, its façade interspersed with a series of flush-framed sash windows.
Inside are plenty of handsome period features. Box cornicing traces around some of the rooms, while wide wooden panels encase others. Windows in different shapes and sizes - some original, others sympathetic - capture views of the peaceful surroundings. Where additions have been made, they have been integrated with the utmost sensitivity - including in a bedroom extension, where panelling salvaged from a neighbouring house was added.
Hoyles House was featured in the World of Interiors in April 2025.
The Grand Tour
The house is set back from the street, drawing up to its full three-storey height from behind a front garden full of smart topiary and foliage. The house’s white-painted front door reveals a magnificent entrance hall at the heart of the plan.
On one side is the reception room, its rich timber-panelled walls punctuated by a fireplace and three large sash windows. Across the hall, the study is of equal proportions, two of its walls filled with floor-to-ceiling bookshelves. There is also a bathroom on this level, with a bathtub and fitted storage.
The kitchen and dining room are on the lower ground floor. Chequerboard tiling runs underfoot here, and an inglenook fireplace alcove in the dining room has a full-height timber surround. In the kitchen, open shelving is perfect for displaying favourite ceramics. There is a wall oven, a separate gas hob and ample storage space. A utility room is also found on this floor, with a large coal store at one end.
The principal bedroom sits on the second floor of the house. It has a cast-iron fireplace and built-in storage. Neat cornicing and an elaborate ceiling rose run overhead, and sash windows illuminate the space on two sides. There is an en suite bathroom with a bathtub. An additional bedroom and a shared bathroom are also found on this floor.
The first floor is home to two further bedrooms, one of which is currently used as a second study.
The Great Outdoors
To the rear of the house, the garden has areas of lawn and slab paving. A mature wisteria clambers up the rear façade, while ivy, fig, and yew provide structure. A tranquil walled garden is also found within its perimeters, the perfect spot for quiet reflection.
The front garden is brimming with shrubs and greenery, enclosed by a neat red brick wall.
Out and About
There are plenty of opportunities for eating and drinking in the area; popular brunch spot Piptree is just a 13-minute walk away on Upper Richmond Road, while local favourite Pizzeria Pomodoretto is also nearby.
The house is brilliantly located just a 10-minute walk from the Grade II-listed Wandsworth Park, a wonderful green expanse on the banks of the River Thames. Every year, the famous Oxford-Cambridge boat race starts at Putney Bridge, a thrilling event on the local calendar.
Putney High Street is a short stroll from the apartment, with an excellent selection of restaurants and cafés, including Home SW15, craft beer shop Ghost Whale and Tried and True café. The Duke’s Head by Putney’s idyllic riverside is another local favourite.
Southside Wandsworth shopping centre is close by, as well as the Ram Quarter, with many options available for fine and casual dining, co-working and a rich cultural programme of events.
There are several excellent primary and secondary schooling options in the area, including Hotham Primary School, Our Lady of Victories Catholic Primary School, the independent Putney High School, the well-regarded Lady Margaret School, and Hurlingham Academy in nearby Fulham.
East Putney rail station is a 15-minute walk away, and runs District line services to London Victoria in approximately 20 minutes. Putney station is only slightly further afield and provides regular services to London Waterloo. There is easy access by car to the national motorway network via the A3, A21, A24, and M4.
Council Tax Band: G
- COUNCIL TAXA payment made to your local authority in order to pay for local services like schools, libraries, and refuse collection. The amount you pay depends on the value of the property.Read more about council Tax in our glossary page.
- Band: G
- PARKINGDetails of how and where vehicles can be parked, and any associated costs.Read more about parking in our glossary page.
- Ask agent
- GARDENA property has access to an outdoor space, which could be private or shared.
- Yes
- ACCESSIBILITYHow a property has been adapted to meet the needs of vulnerable or disabled individuals.Read more about accessibility in our glossary page.
- Ask agent
Energy performance certificate - ask agent
Hoyles House, London SW18
Add an important place to see how long it'd take to get there from our property listings.
__mins driving to your place
Get an instant, personalised result:
- Show sellers you’re serious
- Secure viewings faster with agents
- No impact on your credit score
Your mortgage
Notes
Staying secure when looking for property
Ensure you're up to date with our latest advice on how to avoid fraud or scams when looking for property online.
Visit our security centre to find out moreDisclaimer - Property reference TMH82556. The information displayed about this property comprises a property advertisement. Rightmove.co.uk makes no warranty as to the accuracy or completeness of the advertisement or any linked or associated information, and Rightmove has no control over the content. This property advertisement does not constitute property particulars. The information is provided and maintained by Inigo, London. Please contact the selling agent or developer directly to obtain any information which may be available under the terms of The Energy Performance of Buildings (Certificates and Inspections) (England and Wales) Regulations 2007 or the Home Report if in relation to a residential property in Scotland.
*This is the average speed from the provider with the fastest broadband package available at this postcode. The average speed displayed is based on the download speeds of at least 50% of customers at peak time (8pm to 10pm). Fibre/cable services at the postcode are subject to availability and may differ between properties within a postcode. Speeds can be affected by a range of technical and environmental factors. The speed at the property may be lower than that listed above. You can check the estimated speed and confirm availability to a property prior to purchasing on the broadband provider's website. Providers may increase charges. The information is provided and maintained by Decision Technologies Limited. **This is indicative only and based on a 2-person household with multiple devices and simultaneous usage. Broadband performance is affected by multiple factors including number of occupants and devices, simultaneous usage, router range etc. For more information speak to your broadband provider.
Map data ©OpenStreetMap contributors.








