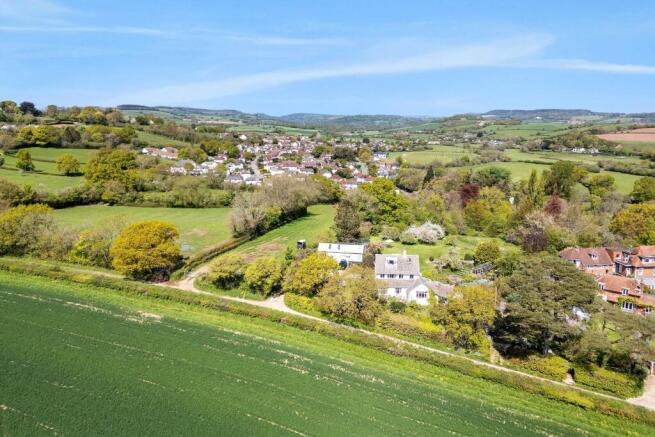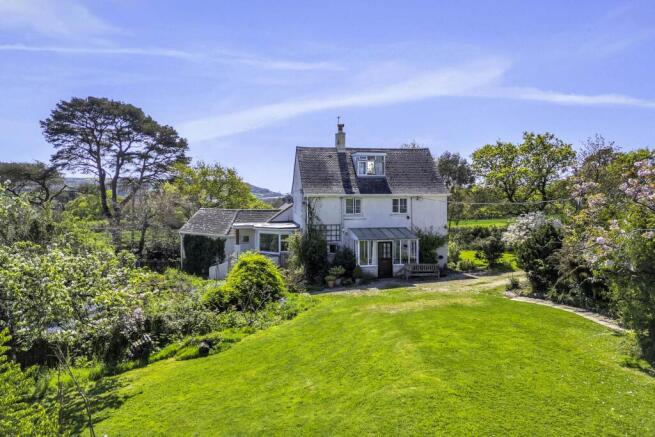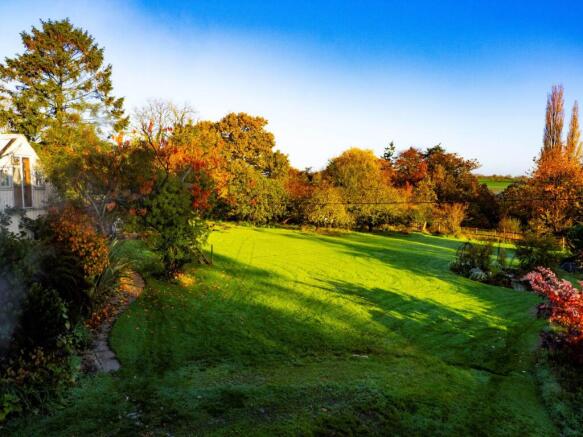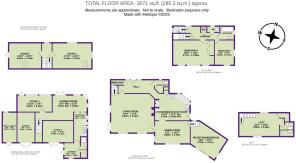3 bedroom detached house for sale
Shells Lane, Colyford, Colyton

- PROPERTY TYPE
Detached
- BEDROOMS
3
- BATHROOMS
2
- SIZE
Ask agent
- TENUREDescribes how you own a property. There are different types of tenure - freehold, leasehold, and commonhold.Read more about tenure in our glossary page.
Freehold
Key features
- Detached House for Improvement
- Large Multi-Room Outbuilding
- Quiet Semi-Rural Location
- Large Garden, Copse & Paddock
- In All 1.6 Acres
- Three Bedroom Main House
- Beautiful First Floor Views
- Large Kitchen Garden
Description
Whilst perfectly habitable and clean, prospective buyers should be aware that this spacious house requires modernisation throughout, in particular to the kitchen, the bathrooms and general interior (flooring, lighting, décor etc).
Entering through a five-bar gate, the gravel driveway leads to a parking area in front of a large, separate, two-storey timber building. Currently used for storage, workspace and office, this is now in need of re-cladding or replacement and would (subject to relevant planning approvals) satisfy many uses. However, even in the present condition, it still provides a double level, useful, dry storage area and has power and storage heating.
The main house includes on the ground floor, a large porch, hallway, downstairs shower room, kitchen, dining room, sitting room and an additional room with a pitched roof, which over the years has been used as a study, playroom and now, an extra bedroom.
On the first floor are two further bedrooms (both with amazing views of the coast and the Axe Estuary) together with a bathroom and separate WC. From the first floor a door then leads upstairs to a generous attic with shower room. This has large dual aspect windows, offering sensational sea views towards the south and to the north, wide ranging countryside views.
In our opinion, Holly Ridge provides an ideal canvas for those looking to create a bespoke home in a prime location, with scope to enhance both value and lifestyle.
The property is conveniently located on a quiet green lane within easy walking distance of Colyford. Here there are two public houses, village shop, village hall, and a butchers. A recent new bus service (X30) is about a 5 minute walk from Holly Ridge. This goes to Seaton and also Exeter via Colyton and the famous Seaton-Colyton Tramway which runs along the beautiful Axe Estuary. The walks and bird hides of Seaton Wetlands Nature Reserve are popular too. There is a main line railway station 6 miles away in Axminster, that runs services to London Waterloo and Exeter.
The accommodation, all measurements approximate, comprises
GROUND FLOOR
PORCH
Large enclosed entrance porch with windows on all sides and a glazed roof. Wooden stable door to garden. Half glazed wooden front door to hall.
HALL
Obscured glazed windows to front. Under stairs cupboard housing floor standing Grant oil fired boiler for central heating and hot water. Smoke detector. Radiator. Vinyl flooring. Opening to kitchen.
SHOWER ROOM
Single glazed window to rear. Fitted with a white suite comprising w.c. and wall mounted wash hand basin, step up into tiled shower cubicle. Chrome ladder radiator. Tiled floor.
KITCHEN/BREAKFAST ROOM - 5.14m (16'10") x 3.49m (11'5")
Large picture window overlooking the garden. Half glazed stable door to garden. The kitchen is fitted with a range of wall and base units with laminate work surfaces and inset stainless steel one and a half bowl sink unit and drainer. Space and plumbing for dishwasher and fridge freezer (may be available by separate negotiation). Free standing electric cooker included in the sale. Solid fuel Rayburn (not in use) formerly used for cooking and hot water. Space for table and chairs. Radiator. Vinyl flooring. Door to dining room.
DINING ROOM - 4.89m (16'1") x 3.19m (10'6")
Upvc double glazed windows to front and side. Door to living room. Radiator. Door and steps down to
GROUND FLOOR BEDROOM/ RECEPTION - 5.02m (16'6") x 3.11m (10'2")
Wooden double glazed window to rear. Upvc double glazed sliding patio doors to garden. Further upvc double glazed window to side. Radiator. Vaulted ceiling.
LIVING ROOM - 6.02m (19'9") x 5.42m (17'9")
Three upvc double glazed windows to front and side and French doors to side leading to the garden. Fireplace for open fire. Three radiators. Stairs rising to first floor. Door to hall.
FIRST FLOOR
Turning staircase with upvc double glazed window to side.
LANDING
Window to rear. Airing cupboard housing factory lagged hot water cylinder with slatted shelving above. Door with further staircase to loft. Radiator.
BEDROOM ONE - 5.71m (18'9") x 3.49m (11'5")
Three windows to front with fabulous views to Axe Cliff, Estuary, Wetlands and sea. Built-in wardrobes. Two radiators.
BEDROOM TWO - 3.5m (11'6") x 2.74m (9'0")
Upvc double glazed window to front and window to side with lovely views to Axe Cliff, Estuary, Wetlands and sea. Built-in wardrobe. Wash hand basin with cupboards beneath. Radiator.
BATHROOM
Upvc obscure double glazed window to side. Fitted with a coloured bath with mixer tap and shower attachment and wash hand basin set into base unit with cupboards below. Ladder style chrome radiator. Fully tiled walls. Extractor. Ceramic tiled floor.
W.C.
Upvc double glazed window to rear. Fitted with a white suite comprising w.c. and wall mounted wash hand basin. Radiator. Ceramic tiled floor.
LOFT - 5.59m (18'4") x 3.28m (10'9")
Upvc double glazed dormer window to front with fantastic views of the estuary and the wetlands down to the sea. Upvc double glazed dormer window to rear with views over the garden and countryside beyond. Radiator. Step to
BATHROOM
Velux window. Fitted with a white suite comprising shower cubicle, fitted with electric shower, w.c. and pedestal wash hand basin. Eaves cupboard.
OUTSIDE
Gated driveway into parking and turning area and access to the former coach house, which is separated into a number of different areas as described below.
SMALL STABLE - 4.2m (13'9") x 2.02m (6'8")
STORE 1 - 4.2m (13'9") x 2.46m (8'1")
Double doors to front.
STORE 2 - 4.24m (13'11") x 3.11m (10'2")
Double doors to front.
LAUNDRY - 2.94m (9'8") x 1.81m (5'11")
Window to front and window to side. Stable door to front. Space and plumbing for washing machine and tumble dryer. Passage leading to kitchenette. Door to
FORMER SHOWER ROOM
Two windows to side. Suite comprising w.c., wall mounted wash hand basin and shower tray (Not in current use).
KITCHENETTE - 3.31m (10'10") x 1.9m (6'3")
Three windows to side. Fitted with base units, inset stainless steal sink and drain. Opening to
GARDEN ROOM - 4.81m (15'9") x 3.5m (11'6") Max
Corner sited French doors to garden. Windows to rear and side overlooking the garden. Electric heater. Door to inner hall.
INNER HALL
Stairs rising. Door to
STORE 3 - 4.83m (15'10") x 2.35m (7'9")
Stable door to garden. Two windows to garden.
FIRST FLOOR
LANDING
Window to rear. Doors to either side.
ROOM ONE - 5.44m (17'10") x 3.57m (11'9")
Window to rear. Window to side.
ROOM TWO - 4.52m (14'10") x 3.49m (11'5")
Door to side onto decked platform.
GARDEN
This peaceful and private setting offers more than ample space for planting, resting and play. There are formal beds around the buildings, a hen enclosure and in the middle, an expanse of flat lawn large enough for games of badminton and croquet. A small orchard lies to the left, a Shetland pony or goat paddock to the right and the bottom of the garden is filled by a copse of trees. Adjacent to the house lies a fenced kitchen garden with patio and an old timber 17` x 10` greenhouse. Solid pathways divide the growing area into four sections, planted with fruit bushes and herbs with spaces between for vegetables. There are two large garden sheds. No garden chemicals have been used on the land for 20 years and wildlife is encouraged and abundant.
TENURE
Freehold.
SERVICES
Mains electric and water services are connected. Oil fired central heating. Septic tank which was professionally replaced with a modern collection unit and new piping in 2008.
COUNCIL TAX
East Devon District Council. Under review.
BROADBAND
Broadband availability at this location can be checked through:
MOBILE
Mobile coverage can be checked through:
FLOOD RISK
Flood risk Information can be checked through the following:
what3words /// friend.presumes.disposing
Notice
Please note we have not tested any apparatus, fixtures, fittings, or services. Interested parties must undertake their own investigation into the working order of these items. All measurements are approximate and photographs provided for guidance only.
Brochures
Web Details- COUNCIL TAXA payment made to your local authority in order to pay for local services like schools, libraries, and refuse collection. The amount you pay depends on the value of the property.Read more about council Tax in our glossary page.
- Band: TBC
- PARKINGDetails of how and where vehicles can be parked, and any associated costs.Read more about parking in our glossary page.
- Off street
- GARDENA property has access to an outdoor space, which could be private or shared.
- Private garden
- ACCESSIBILITYHow a property has been adapted to meet the needs of vulnerable or disabled individuals.Read more about accessibility in our glossary page.
- Ask agent
Shells Lane, Colyford, Colyton
Add an important place to see how long it'd take to get there from our property listings.
__mins driving to your place
Get an instant, personalised result:
- Show sellers you’re serious
- Secure viewings faster with agents
- No impact on your credit score
Your mortgage
Notes
Staying secure when looking for property
Ensure you're up to date with our latest advice on how to avoid fraud or scams when looking for property online.
Visit our security centre to find out moreDisclaimer - Property reference 2405_GORD. The information displayed about this property comprises a property advertisement. Rightmove.co.uk makes no warranty as to the accuracy or completeness of the advertisement or any linked or associated information, and Rightmove has no control over the content. This property advertisement does not constitute property particulars. The information is provided and maintained by Gordon & Rumsby, Colyton. Please contact the selling agent or developer directly to obtain any information which may be available under the terms of The Energy Performance of Buildings (Certificates and Inspections) (England and Wales) Regulations 2007 or the Home Report if in relation to a residential property in Scotland.
*This is the average speed from the provider with the fastest broadband package available at this postcode. The average speed displayed is based on the download speeds of at least 50% of customers at peak time (8pm to 10pm). Fibre/cable services at the postcode are subject to availability and may differ between properties within a postcode. Speeds can be affected by a range of technical and environmental factors. The speed at the property may be lower than that listed above. You can check the estimated speed and confirm availability to a property prior to purchasing on the broadband provider's website. Providers may increase charges. The information is provided and maintained by Decision Technologies Limited. **This is indicative only and based on a 2-person household with multiple devices and simultaneous usage. Broadband performance is affected by multiple factors including number of occupants and devices, simultaneous usage, router range etc. For more information speak to your broadband provider.
Map data ©OpenStreetMap contributors.




