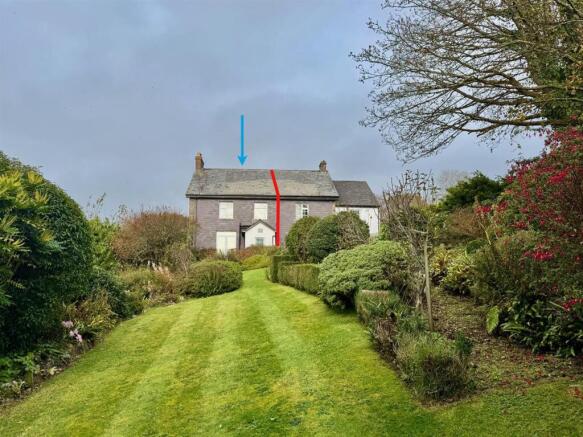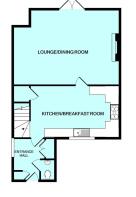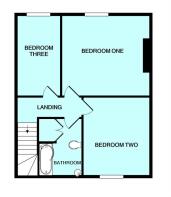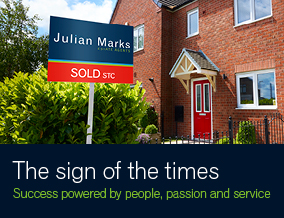
3 bedroom end of terrace house for sale
Shaugh Prior, Plymouth

- PROPERTY TYPE
End of Terrace
- BEDROOMS
3
- BATHROOMS
1
- SIZE
Ask agent
- TENUREDescribes how you own a property. There are different types of tenure - freehold, leasehold, and commonhold.Read more about tenure in our glossary page.
Freehold
Key features
- Original farmhouse
- Fabulous country views
- Full of charm & character
- Ideal equestrian or small-holding property
- Gardens & paddocks
- Stable block
- Courtyard
- Plenty of parking
- Space for garaging
Description
Full Summary - Faunstone Farm enjoys a fabulous rural location with far-reaching countryside views and offers well-presented accommodation with beautifully-maintained lawns and a well-stocked shrubbery. A courtyard and driveway provide parking for plenty of vehicles to the front with the driveway leading to a stable block and a hard-standing courtyard, with additional parking space and space for garaging if required. There are paddocks beyond the stable block making this an ideal starter equestrian property. As an overview, the accommodation comprises an entrance hall, spacious lounge/diner, good-sized family kitchen, 3 bedrooms and bathroom. The neighbouring barns, which formed part of the original farm with outbuildings, were converted several years ago but now form part of this very pleasant small community of properties.
Directions - Directions from Marsh Mills roundabout: take the B3146 Plympton Road, after about a 1/4 mile past the Harvester & the Texaco petrol station on the left hand side, turn immediately left at the junction into Larkham Lane. Continue to the mini roundabout with Plymbridge Road and turn right then immediately left into Crossways. At the end of Crossways Road, turn left at the T-junction into Boringdon Hill. You'll then pass Boringdon Hall Hotel on the left and a little further you'll pass Elfordleigh Golf Course and Country club on your right. Continue on passing Cann Woods car park on the left hand side and the Farmyard Cafe on your right. Shortly after this take the next left, just before the cattle grid. Follow the road downhill to the 90 degree bend, follow this around to the right and Faunstone Barn and Faunstone Farm entrance can be found on the left hand side. Faunstone Farm is the second access to the left.
Faunstone Farmhouse -
Accommodation - Half-glazed uPVC door opening into the entrance hall.
Entrance Hall - 2.49m x 2.08m (8'2 x 6'10) - Original flagstone floor. Coat hooks. Loft hatch to the porch area. Built-in spacious utility cupboard with plumbing for washing machine and tumble dryer and free-standing oil-fired boiler. Window to the side elevation.
Downstairs Cloakroom/Wc - Low-level wc. Flagstone flooring.
Kitchen/Breakfast Room - 4.50m x 3.63m (14'9 x 11'11) - Fitted with a comprehensive range of matching base and wall-mounted cupboards incorporating roll-edged work surfaces with an inset one-&-a-half bowl ceramic sink unit and tiled splash-backs. Cooker with extractor canopy above. Indoor barbecue grill with brushed-steel surround. Built-in dishwasher. Space for a dining table and chairs. Ceramic tiled flooring. Window above the sink overlooking the front elevation. Staircase ascending to the first floor. Large built-in under-stairs cupboard/larder.
Lounge/Dining Room - 6.27m x 4.47m (20'7 x 14'8) - A spacious, attractive room with an original stone fireplace featuring a multi-fuel wood burning stove. French doors opening onto the formal gardens.
First Floor Landing - Doors providing access to the first floor accommodation. Window to the front elevation.
Bedroom One - 4.78m x 4.04m (15'8 x 13'3) - Deep-sill window with far-reaching countryside views.
Bedroom Two - 3.73m x 2.49m (12'3 x 8'2) - Window to the front elevation.
Bedroom Three - 4.72m x 1.85m (15'6 x 6'1) - Window to the rear elevation with countryside views. Drop-down access hatch with pull-down ladder to half-boarded loft with power and lighting.
Bathroom - 2.64m x 1.98m (8'8 x 6'6) - Fitted with a 3-piece suite comprising bath with a shower over, shower screen and mixer tap, low-level wc and wash handbasin with mixer tap and a built-in storage cupboard below. Built-in airing cupboard. Fully-tiled walls.
Outside - A driveway leads to the front of the property providing ample parking for several vehicles, with beautifully-planted borders and beds well-stocked with shrubs and flowers. The driveway continues around to the rear of the property and up to the stable block and courtyard, providing access to the paddocks. The gardens are beautifully landscaped with large expanses of lawn, well-stocked planted borders, mature trees, seating areas and pathways which meander and wind through the gardens. To the far end of the large expanse of formal gardens there is a gate giving access to one of the adjoining paddocks. Also within the garden there are sheds and a greenhouse. The total land is just over 2 acres.
Stables And Paddocks - 10.82m x 3.40m (35'6 x 11'2) - Stable block with power, lighting and water. The stable is sectioned into 2 stable areas and a separate tack room. The paddocks themselves are separated into 2 separate fields (see attached plan) totalling 1.7 acres.
Services - Services include mains electric, oil-fired boiler & central heating, private drainage (shared by The Granite & Annexe) & private water (connected via the Maristow Estate).
Council Tax Pcc - South Hams District Council
Council Tax Band: E
What3words - ///panels.income.scary
Brochures
Shaugh Prior, PlymouthBrochure- COUNCIL TAXA payment made to your local authority in order to pay for local services like schools, libraries, and refuse collection. The amount you pay depends on the value of the property.Read more about council Tax in our glossary page.
- Band: E
- PARKINGDetails of how and where vehicles can be parked, and any associated costs.Read more about parking in our glossary page.
- Yes
- GARDENA property has access to an outdoor space, which could be private or shared.
- Yes
- ACCESSIBILITYHow a property has been adapted to meet the needs of vulnerable or disabled individuals.Read more about accessibility in our glossary page.
- Ask agent
Shaugh Prior, Plymouth
Add an important place to see how long it'd take to get there from our property listings.
__mins driving to your place
Get an instant, personalised result:
- Show sellers you’re serious
- Secure viewings faster with agents
- No impact on your credit score
Your mortgage
Notes
Staying secure when looking for property
Ensure you're up to date with our latest advice on how to avoid fraud or scams when looking for property online.
Visit our security centre to find out moreDisclaimer - Property reference 34304734. The information displayed about this property comprises a property advertisement. Rightmove.co.uk makes no warranty as to the accuracy or completeness of the advertisement or any linked or associated information, and Rightmove has no control over the content. This property advertisement does not constitute property particulars. The information is provided and maintained by Julian Marks, Plympton. Please contact the selling agent or developer directly to obtain any information which may be available under the terms of The Energy Performance of Buildings (Certificates and Inspections) (England and Wales) Regulations 2007 or the Home Report if in relation to a residential property in Scotland.
*This is the average speed from the provider with the fastest broadband package available at this postcode. The average speed displayed is based on the download speeds of at least 50% of customers at peak time (8pm to 10pm). Fibre/cable services at the postcode are subject to availability and may differ between properties within a postcode. Speeds can be affected by a range of technical and environmental factors. The speed at the property may be lower than that listed above. You can check the estimated speed and confirm availability to a property prior to purchasing on the broadband provider's website. Providers may increase charges. The information is provided and maintained by Decision Technologies Limited. **This is indicative only and based on a 2-person household with multiple devices and simultaneous usage. Broadband performance is affected by multiple factors including number of occupants and devices, simultaneous usage, router range etc. For more information speak to your broadband provider.
Map data ©OpenStreetMap contributors.







