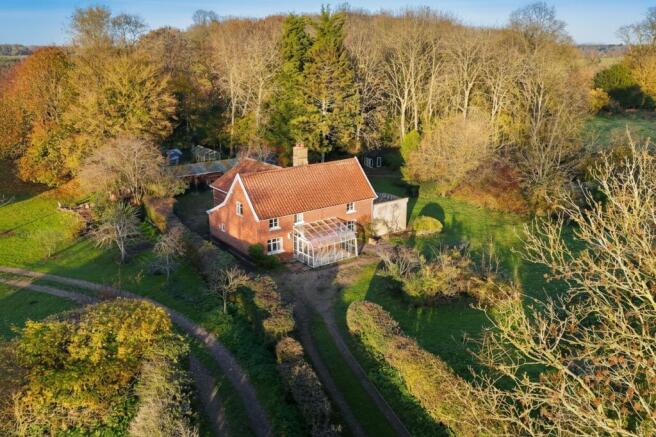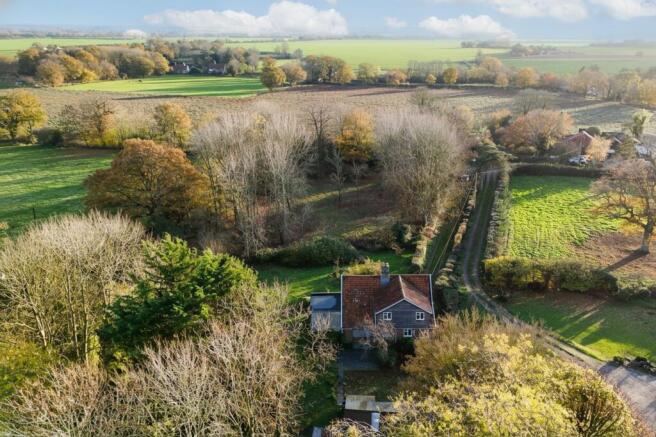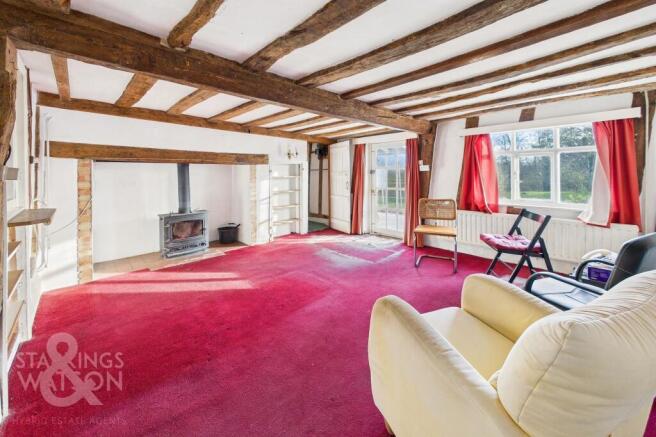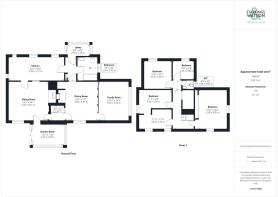
5 bedroom cottage for sale
Rectory Road, Tivetshall St. Mary, Norwich

- PROPERTY TYPE
Cottage
- BEDROOMS
5
- BATHROOMS
1
- SIZE
1,605 sq ft
149 sq m
- TENUREDescribes how you own a property. There are different types of tenure - freehold, leasehold, and commonhold.Read more about tenure in our glossary page.
Freehold
Key features
- No Chain!
- Grade II Listed Cottage Requiring Updating
- Approx. 1.86 Acre Plot (stms)
- Array of Outbuildings & Storage
- Three Reception Rooms
- 20' Kitchen/Breakfast Room
- Up to Five Bedrooms
- W.C & Family Bathroom
Description
IN SUMMARY
Guide Price £400,000-£425,000. NO CHAIN. Built in the 1600’s this Grade II Listed Cottage, steeped in history, offers a fantastic opportunity for those looking to put their stamp on a CHARACTER PROPERTY. With over 1600 Sq. ft (stms) of accommodation, the property is nestled in a 1.86-ACRE PLOT (stms), with a RANGE of OUTBUILDINGS. With EXPOSED TIMBER BEAMS and CHARACTER FEATURES throughout, the property enjoys THREE RECEPTION ROOMS offering versatility, along with a spacious 20' KITCHEN/BREAKFAST ROOM. Up to FIVE BEDROOMS provide AMPLE SPACE, while convenience is key with a W.C and GROUND FLOOR FAMILY BATHROOM. THE GREAT OUTDOORS beckons where the EXTENSIVE OUTSIDE SPACE offers a peaceful retreat from the hustle and bustle of daily life. Enveloped by a TREE-LINED SETTING, the property boasts a large private front garden or paddock, perfect for enjoying the serenity of rural living. The side and rear gardens are a gardener's paradise, featuring various outbuildings for storage or workspaces.
SETTING THE SCENE
Set back from the road and approached via a long driveway, there is parking to front and side, along with access to the outbuildings. The drive is lined with hedged boundaries which sit along the front garden/paddock.
THE GRAND TOUR
The lean-to garden room offers full height windows to side and rear, with a hard standing floor, leading to the main entrance door. Stepping inside, the formal sitting room offers a feature inglenook fire place with an inset cast iron wood burner, with a timber beam, and tiled hearth, whilst fitted carpet can be found underfoot. With a range of character features including exposed timber beams to the walls and ceilings, and built-in shelving. A door takes you to the rear kitchen whilst a further door takes you to an inner hallway where the stairs rise to the first floor landing and a door takes you to the dining room - also complete with a range of exposed timber beams and a further feature fireplace. The front facing window floods the room with excellent natural light, with a doorway taking you to the rear lobby and also to the adjacent family room offering a range of versatile uses with a large side facing window enjoying garden views. The rear lobby includes a stable door to rear with doors to the kitchen and family bathroom, with tiled flooring underfoot. The kitchen includes a range of wall and base level units along with space for an electric cooker and general white goods. Four windows offer natural light to the side and rear, with ample space for a dining table. The family bathroom completes the ground floor with a white four piece suite including a bath with mixer shower tap, tiled splash-backs and tiled flooring. A lean to rear lobby offers a door to the garden.
Upstairs, the carpeted landing includes a range of built-in storage, with doors leading off to the five individual bedrooms. The main bedroom sits under a vaulted ceiling with exposed timber beams with dual aspect views to front and side, and potential to create an ensuite with sanitaryware already in situ. The second largest bedroom sits at the rear, whilst two of the further bedrooms originally formed a larger room and are now partially split to create two singles. The remaining bedroom sits at the end of the landing with an adjacent W.C with a two piece suite and tiled splash-backs.
FIND US
Postcode : NR15 2AL
What3Words : ///passports.afterglow.sandwich
VIRTUAL TOUR
View our virtual tour for a full 360 degree of the interior of the property.
AGENTS NOTES
The property requires remedial works to the left side gable. Due to the nature of the construction, timber frame and brick skin which was added in the 1930’s, the brick wall is bulging. Full reports and surveys are available, but the property isn’t believed to be secured against a mortgage. There is a well at the rear of the property.
Garden
THE GREAT OUTDOORS
Occupying a large plot, the property enjoys a tree lined setting, with a large private front garden or paddock area, along with side and rear gardens which include various outbuildings. The gardens are mainly laid to lawn, with various planting, and huge potential to create formal driveway space or extend the property (stp).
Disclaimer
Anti-Money Laundering (AML) Fee Statement:
To comply with HMRC's regulations on Anti-Money Laundering (AML), we are legally required to conduct AML checks on every purchaser once a sale is agreed. We use a government-approved electronic identity verification service to ensure compliance, accuracy, and security. This is approved by the Government as part of the Digital Identity and Attributes Trust Framework (DIATF). The cost of anti-money laundering (AML) checks are £50 including VAT per person, payable in advance after an offer has been accepted. This fee is mandatory to comply with HMRC regulations and must be paid before a memorandum of sale can be issued. Please note that the fee is non-refundable.
General Disclaimer:
Whilst every care has been taken to prepare these sales particulars, they are for guidance purposes only. All measurements are approximate are for general guidance purposes only.
Brochures
Property Brochure- COUNCIL TAXA payment made to your local authority in order to pay for local services like schools, libraries, and refuse collection. The amount you pay depends on the value of the property.Read more about council Tax in our glossary page.
- Band: E
- LISTED PROPERTYA property designated as being of architectural or historical interest, with additional obligations imposed upon the owner.Read more about listed properties in our glossary page.
- Listed
- PARKINGDetails of how and where vehicles can be parked, and any associated costs.Read more about parking in our glossary page.
- Yes
- GARDENA property has access to an outdoor space, which could be private or shared.
- Private garden
- ACCESSIBILITYHow a property has been adapted to meet the needs of vulnerable or disabled individuals.Read more about accessibility in our glossary page.
- Ask agent
Energy performance certificate - ask agent
Rectory Road, Tivetshall St. Mary, Norwich
Add an important place to see how long it'd take to get there from our property listings.
__mins driving to your place
Get an instant, personalised result:
- Show sellers you’re serious
- Secure viewings faster with agents
- No impact on your credit score
Your mortgage
Notes
Staying secure when looking for property
Ensure you're up to date with our latest advice on how to avoid fraud or scams when looking for property online.
Visit our security centre to find out moreDisclaimer - Property reference 7339caba-2529-4a72-a847-c8c51e74e584. The information displayed about this property comprises a property advertisement. Rightmove.co.uk makes no warranty as to the accuracy or completeness of the advertisement or any linked or associated information, and Rightmove has no control over the content. This property advertisement does not constitute property particulars. The information is provided and maintained by Starkings & Watson, Poringland. Please contact the selling agent or developer directly to obtain any information which may be available under the terms of The Energy Performance of Buildings (Certificates and Inspections) (England and Wales) Regulations 2007 or the Home Report if in relation to a residential property in Scotland.
*This is the average speed from the provider with the fastest broadband package available at this postcode. The average speed displayed is based on the download speeds of at least 50% of customers at peak time (8pm to 10pm). Fibre/cable services at the postcode are subject to availability and may differ between properties within a postcode. Speeds can be affected by a range of technical and environmental factors. The speed at the property may be lower than that listed above. You can check the estimated speed and confirm availability to a property prior to purchasing on the broadband provider's website. Providers may increase charges. The information is provided and maintained by Decision Technologies Limited. **This is indicative only and based on a 2-person household with multiple devices and simultaneous usage. Broadband performance is affected by multiple factors including number of occupants and devices, simultaneous usage, router range etc. For more information speak to your broadband provider.
Map data ©OpenStreetMap contributors.





