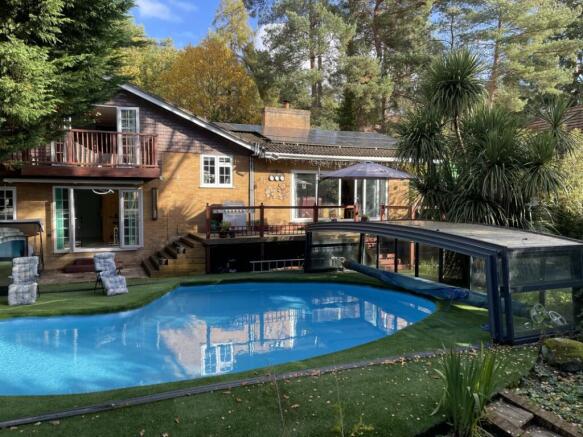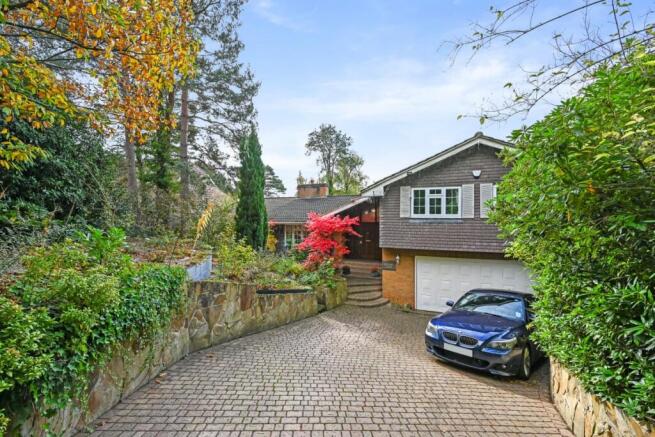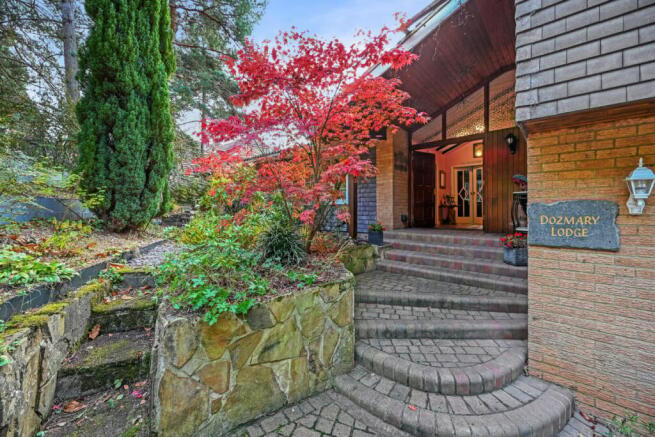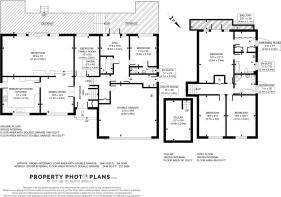
Dozmary Lodge, Camberley, GU16

- PROPERTY TYPE
Detached
- BEDROOMS
5
- BATHROOMS
3
- SIZE
Ask agent
- TENUREDescribes how you own a property. There are different types of tenure - freehold, leasehold, and commonhold.Read more about tenure in our glossary page.
Freehold
Key features
- Exceptional family home with self-contained annexe, swimming pool (all-weather, triple-heated, lockable, telescopic enclosure) and sauna. Rare to find together in this price bracket
- A property with Swiss-chalet charm, distinctive character and unique architecture. This cherished home comes to the market due geographical family changes.
- Cleverly designed to follow the land’s gentle fall, this expansive split-level home spectacularly unfolds into light and space, blending architecture, landscape and serenity.
- Transformed from EPC E to B with no expense spared, this home reflects years of investment in insulation, solar energy and intelligent upgrades designed for long-term economy and environmental benefit
- Dining room leads to an artfully planned kitchen and flows through a graceful arch to the lounge with feature fireplace. Sliding glass doors open onto decking & beautifully designed landscaped grounds
- Comprehensively refurbished pool with lockable, retractable structure. New pool pump & cover (geared). Heated by gas/solar thermal or air source heat pumps for energy-efficient, year round enjoyment
- Bright annexe with two large rooms, some underfloor heating, en-suite, sauna and utility with straightforward adaptation for kitchenette. French doors open to the secluded, sunny terrace and garden
- Stunning south-facing garden with mature stream & pumped water cascade, raised beds, greenhouse. Multiple sunny seating areas for entertaining. The front provides ample parking both on & off property
- Adjacent to woodland. Incredibly convenient for road, rail and air, close to outstanding schools, shops and myriad amenities. A neighbours group completes a location that’s almost too good to be true
- Intended to be their forever home, every part of the property, from workshop (2024) & sheds to landscaped gardens, has been carefully upgraded and maintained for lasting quality by the current owners
Description
Stunning Detached Home in
St Catherines Road, Frimley Green
This exceptional 4–5 bedroom detached family home combines modern efficiency, luxurious finishes, and thoughtful design throughout. Beautifully situated on one of the most prestigious and rarely available roads in Frimley Green, where most homes exceed the million mark and properties seldom come to market, this exceptional detached residence offers something truly unique.
Few homes offer a woodland-edge setting, self-contained annexe, and year-round enclosed pool in one place — and no other property does on St Catherine’s Road. This combination is exceptionally hard to replicate.
While neighbouring homes are elegant but traditional, this house stands apart with the charm and character of a Swiss chalet, blending distinctive architectural appeal with contemporary luxury and cutting-edge sustainability. With houses only on one side and accessible woodland directly opposite, this property offers privacy and tranquillity.
For the commuter family, the location is a gem. The area offers schools & colleges rated ‘Outstanding’, village cafés, shops, parks and woodland walks within minutes. Children’s activities locally include;- Scouts and Guides, dance, swimming and a variety sports clubs. Fast connections to London via Farnborough Main, direct access to the M3/M25/A3 and proximity to both Heathrow and Gatwick make travel effortless. For weekends, the New Forest, South Coast and Surrey Hills are all within easy reach, offering endless opportunities for adventure. It really is location, location, location.
The home has been comprehensively modernised and upgraded by the current owners, including an alarm and CCTV, fibre broadband connectivity, new wiring and plumbing, a full rewire with upgraded fuse box, and electrics and insulation installed into the loft. A new 33kW boiler, pumped hot water, and immersion heater ensure maximum energy efficiency, complemented by an impressive array of high specification solar panels & Tesla batteries, making the enclosed, heated swimming pool sustainable for year-round use. The owners are justifiably proud of the uprating from an E to a B on the new EPC.
Upon entering this stunning home, you are greeted by a grand entrance hall with large double doors, setting the tone for the impressive living spaces that lie within. The open-plan dining/lounge area is a particular highlight, a feature fireplace with an 8kw woodburner that provides a warm and inviting focal point for family gatherings and social events.
Inside, there are four to five spacious double bedrooms, two with en suites, plus a stylish family bathroom. The ground floor features four versatile reception rooms, a high-quality kitchen fitted with granite worktops, Siemens induction hob, integrated appliances, and Karndean flooring. Additional spaces include a utility room, cellar, sauna, garden suite, and a boarded attic providing excellent storage.
The property benefits from a self-contained annex with a separate entrance and French doors opening onto the patio—ideal for guests, extended family, or rental use.
The south-facing garden is a private oasis, beautifully landscaped with mature trees, raised flower beds, and a pumped water feature feeding a planted stream that flows into a well-stocked pond crossed by an ornamental bridge.
Outdoor living is enhanced by a large, sunny decking area with integrated lighting, pergola, and dining space; steps lead down to the pool and paved patio with electric awning, artificial turfed seating areas, and raised beds.
Additional features include a greenhouse with power, two garden sheds, and a custom-built pool shed.
A spacious workshop (18’x14’, built 2024) is fully equipped with electrics and lighting. The front garden has been landscaped with tiered layers of perennial shrubs and an impressive block-paved driveway accommodating multiple vehicles, plus additional on & off-road parking and a double integrated garage with automatic door.
This superb family home offers the perfect blend of craftsmanship, comfort, and contemporary eco-friendly living in an idyllic woodland setting.
Viewing highly recommended to appreciate the quality and setting of this remarkable home.
**ENQUIRIES**
For all enquiries, viewing requests or to create your own listing please visit the Emoov website.
If calling, please quote reference: S5598
Lounge
8.18m x 4.55m
At the centre of the home, the lounge links the dining area and garden in one effortless flow. Its vaulted ceiling and feature brick fireplace with 8 kW wood-burner form the focal point, while double sliding doors open directly onto the raised decking for relaxed indoor-outdoor living.
Dining room
3.7m x 4.12m
Accessed through double glass doors from the hall, the dining area links kitchen and lounge in a seamlessly. Solid oak flooring, which continues into the lounge, and a statement glass chandelier define the space, with front-facing windows bringing light from the terraced garden.
Entrance hall
3.6m x 2.22m
Double timber doors open to an airy, vaulted hall with exposed beams and oak-finish flooring. From here, the house divides to upper and lower levels, with glazed doors leading to the dining and reception rooms — a true central point of the home’s design.
Family room/ study/ 5th bedroom/ dining room AND Cellar
4.55m x 2.82m
Opposite the main entrance, this versatile reception room features a dramatic sloping ceiling with exposed beams. Ideal as a study, snug or fifth bedroom. Accessed, via the hatch, by fixed ladder steps, the powered, lit cellar houses the pool heat exchanger
Kitchen
4.29m x 4.1m
Combining practicality with warmth — granite surfaces, Siemens induction hob and integrated appliances balanced by Karndean flooring and soft light. Artfully designed storage keeps form and function aligned, while the wide window captures the magic of the forest, a delight for animal lovers.
Master bedroom
5.83m x 3.95m
French doors open to a private balcony overlooking the pool and grounds, where morning gold touches the trees before midday sun streams in. Fitted wardrobes with integrated lighting and refined finishes make this a space you look forward to returning to each night.
Dressing Room from master bedroom
2.4m x 2.4m
Oak flooring continues from the bedroom into a bright, fully fitted dressing room with mirrored and solid wardrobes to one side and louvred units opposite. Frosted windows give daylight and privacy, while LED spotlights and discreet sockets complete a perfectly equipped space.
Master en-suite bathroom
2.41m x 2.36m
Fully remodelled with new ceiling and dimmable spotlights, the en-suite features a large bath with shower screen and handset, integrated vanity units with concealed sockets, and chrome fittings. White tiling with mosaic detail contrasts with the Karndean flooring underfoot.
Family bathroom
2.28m x 2.41m
Fully tiled in white with mosaic detail, this bright space includes a separate bath and large shower. Hot water is pumped from source, maintaining strong pressure even when others are in use. Inset ceiling lights, chrome towel rail and frosted window complete the design
Bedroom 2 (Marigold)
4.7m x 3.3m
Generously proportioned at 3.3 × 4.7 m, this bright guest room overlooks the woodland opposite. Newly carpeted in soft grey and finished with LED spotlights, its clean palette and minimal use leave ample scope for personal design and furnishings.
Bedroom 3 (Bluebell)
4.7m x 3m
Almost identical in proportion to the second bedroom, this 3 m-wide guest room offers excellent floor space and woodland views. Newly carpeted in soft grey and finished with a designer LED light and bluebell feature wall, it’s bright, balanced and ready for personal style.
Annex - Ancillary Room (Plumbed for Utility or Kitchenette Use)
3.2m x 1.45m
With its own entrance, this ancillary room is currently arranged as a utility with plumbing, drainage and power in place. The existing services make conversion to a compact kitchenette straightforward, adding flexibility and independence to the lower ground floor.
Annex Rm 1- Sun/gym/hobby/play room incorporates the Sauna
3.3m x 5.41m
Bright and adaptable, this south-facing room, with Sauna, opens through French doors to the sun-trap terrace and pool. White tiled flooring and LED lighting enhance its clean lines and sense of space, ideal for fitness, creative work or relaxation as needs evolve.
Annex - Bedroom 4 with en-suite or studio room
3.04m x 3.53m
Generously sized, this bright, tiled room includes some under-floor heating with timer control, a large window and modern LED lighting. Adjoining a shower room with WC, its simple layout and independent access make it equally suited to guests, work or studio use.
Integrated Double Garage
5.72m x 6.46m
Designed as a functional hub, the double garage provides parking for two cars with shelving and ceiling storage. It houses the boiler, Tesla batteries & gateway, and smart meters, with front drainage ensuring the space remains dry and practical year-round.
Workshop
5.48m x 3.66m
Substantial timber workshop built in 2024 on a concrete base with damp-proof course. Double front doors and eight windows provide light and easy access. Fitted with power, multiple sockets and LED strip lighting, it’s well positioned for privacy and quiet focus.
Pool shed
4.8m x 2.4m
Bespoke pool shed built in 2015, designed on two levels to house the pump and filtration system beside a raised equipment area. Solid timber construction with power, lighting and multiple sockets ensures easy maintenance and reliable operation throughout the year.
Decking
10.45m x 4.38m
Running along the rear, and rebuilt in 2021, this high-quality timber decking forms an L-shaped terrace with a 4.3 × 4 m dining area. Under-deck electrics and recessed coloured lighting create evening ambience, while a wisteria-clad pergola offers shade for coffee or quiet reading.
Heated Swimming Pool encased in a lockable, glazed, telescopic enclosure
12.6m x 7.5m
Triple-heated by air-source, gas and solar-thermal systems, the sky-blue fibreglass-lined pool (re-lined 2020) sits beneath a full-length retractable glazed roof, lockable for safety. Designed for year-round use and efficiency, it adjoins the terrace for easy access.
Brochures
Book a viewing- COUNCIL TAXA payment made to your local authority in order to pay for local services like schools, libraries, and refuse collection. The amount you pay depends on the value of the property.Read more about council Tax in our glossary page.
- Band: G
- PARKINGDetails of how and where vehicles can be parked, and any associated costs.Read more about parking in our glossary page.
- Garage,On street,Driveway,Off street
- GARDENA property has access to an outdoor space, which could be private or shared.
- Front garden,Patio,Enclosed garden,Rear garden,Terrace
- ACCESSIBILITYHow a property has been adapted to meet the needs of vulnerable or disabled individuals.Read more about accessibility in our glossary page.
- Ask agent
Dozmary Lodge, Camberley, GU16
Add an important place to see how long it'd take to get there from our property listings.
__mins driving to your place
Get an instant, personalised result:
- Show sellers you’re serious
- Secure viewings faster with agents
- No impact on your credit score
Your mortgage
Notes
Staying secure when looking for property
Ensure you're up to date with our latest advice on how to avoid fraud or scams when looking for property online.
Visit our security centre to find out moreDisclaimer - Property reference 5598. The information displayed about this property comprises a property advertisement. Rightmove.co.uk makes no warranty as to the accuracy or completeness of the advertisement or any linked or associated information, and Rightmove has no control over the content. This property advertisement does not constitute property particulars. The information is provided and maintained by Emoov, Chelmsford. Please contact the selling agent or developer directly to obtain any information which may be available under the terms of The Energy Performance of Buildings (Certificates and Inspections) (England and Wales) Regulations 2007 or the Home Report if in relation to a residential property in Scotland.
*This is the average speed from the provider with the fastest broadband package available at this postcode. The average speed displayed is based on the download speeds of at least 50% of customers at peak time (8pm to 10pm). Fibre/cable services at the postcode are subject to availability and may differ between properties within a postcode. Speeds can be affected by a range of technical and environmental factors. The speed at the property may be lower than that listed above. You can check the estimated speed and confirm availability to a property prior to purchasing on the broadband provider's website. Providers may increase charges. The information is provided and maintained by Decision Technologies Limited. **This is indicative only and based on a 2-person household with multiple devices and simultaneous usage. Broadband performance is affected by multiple factors including number of occupants and devices, simultaneous usage, router range etc. For more information speak to your broadband provider.
Map data ©OpenStreetMap contributors.





